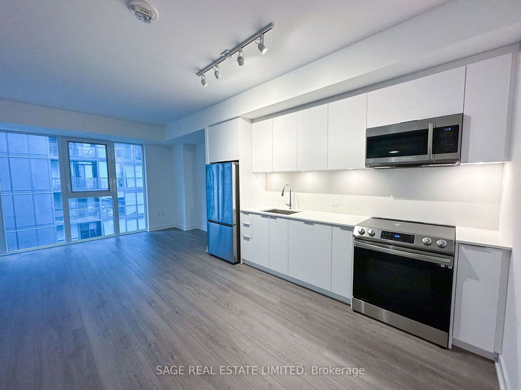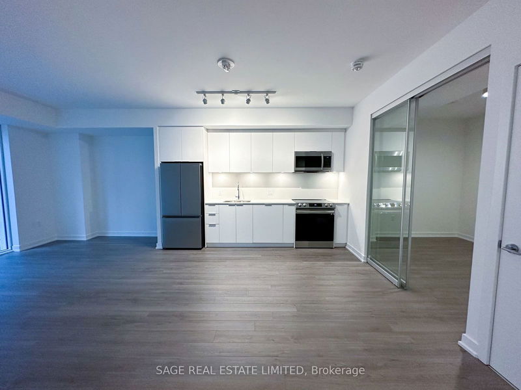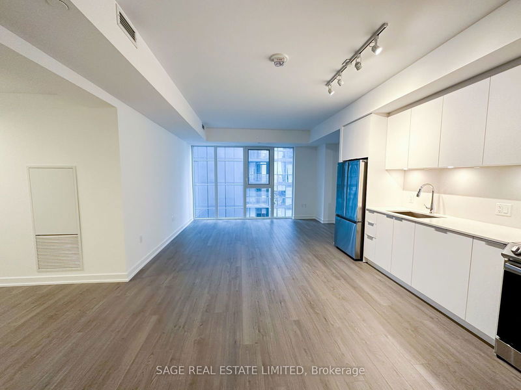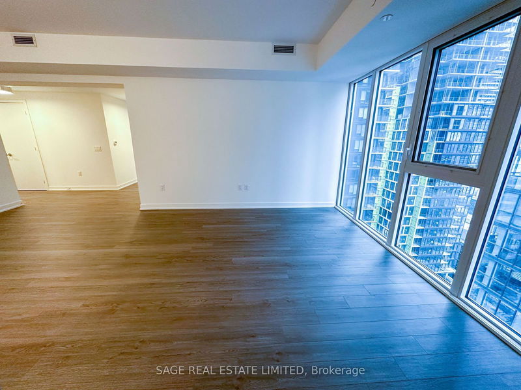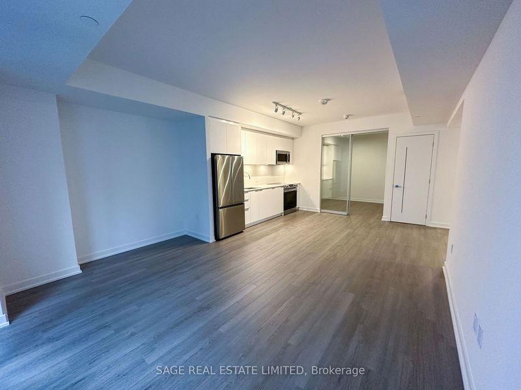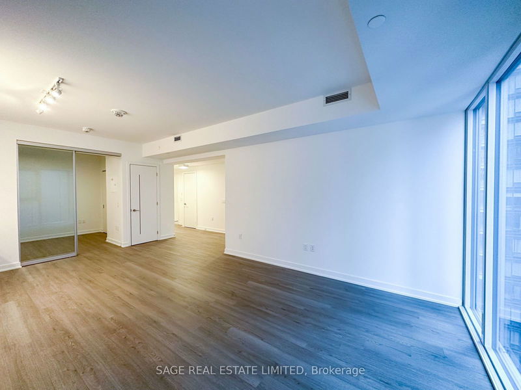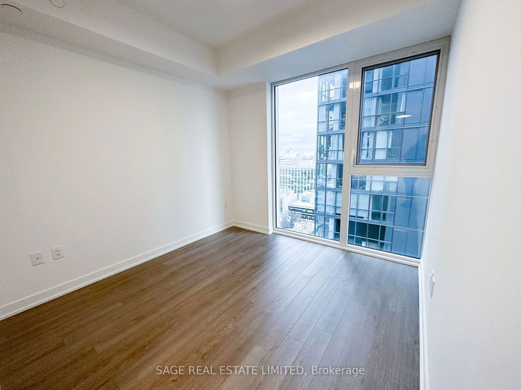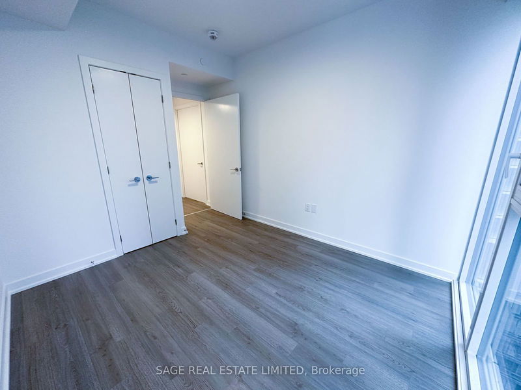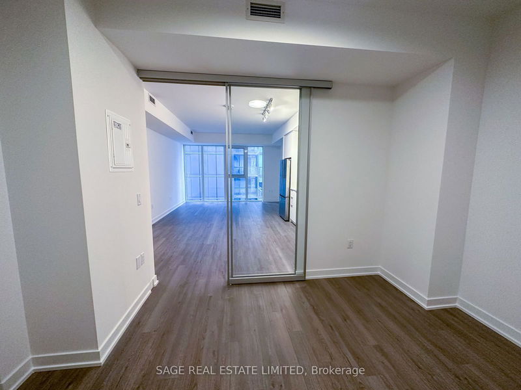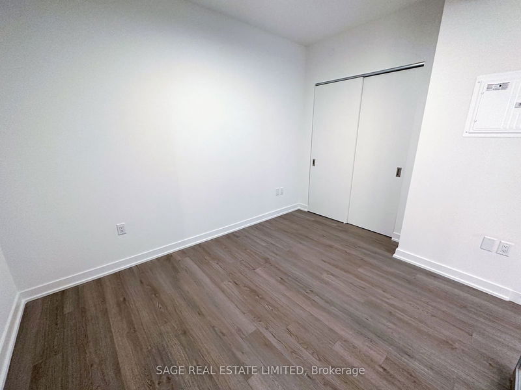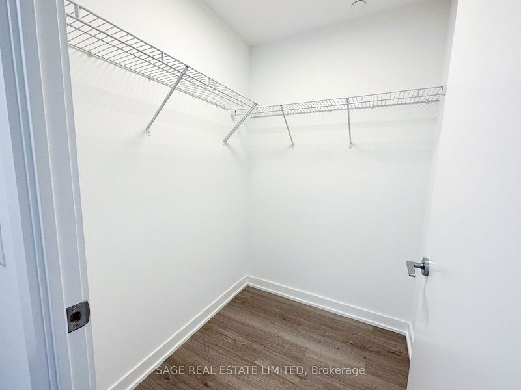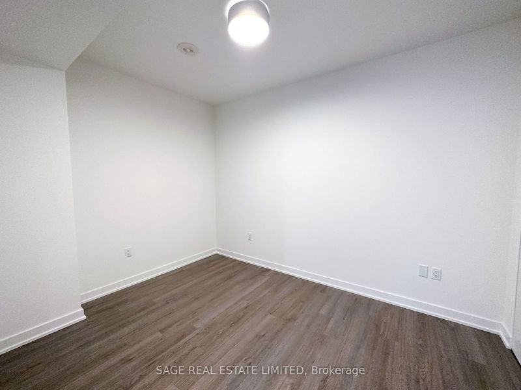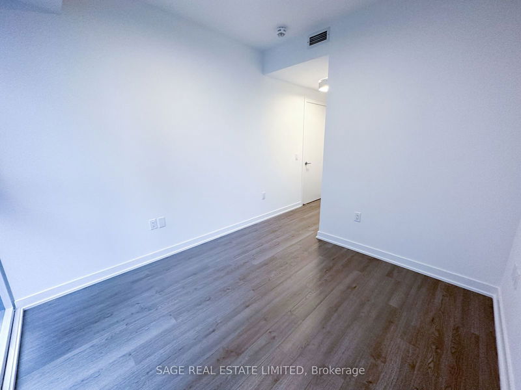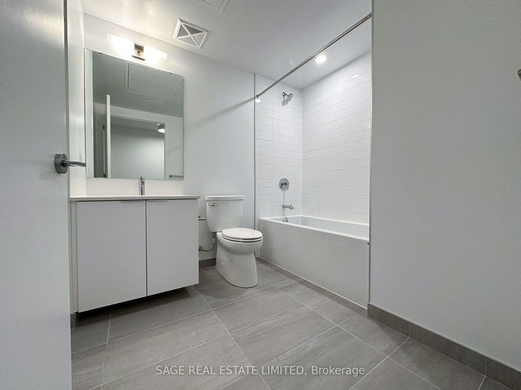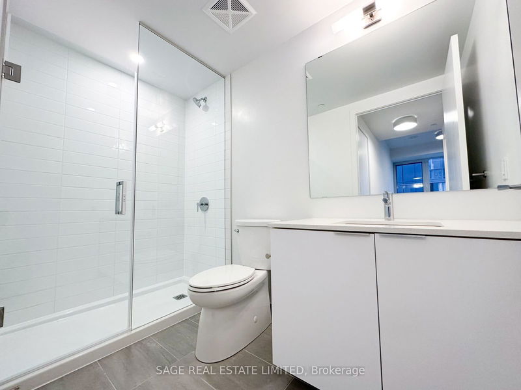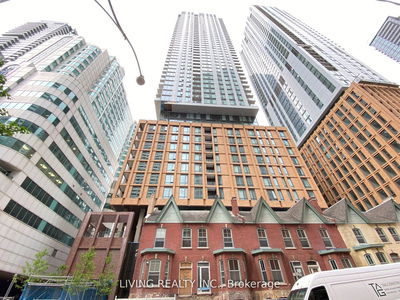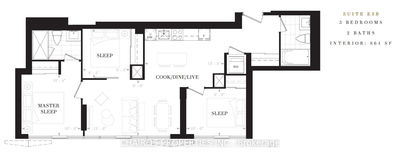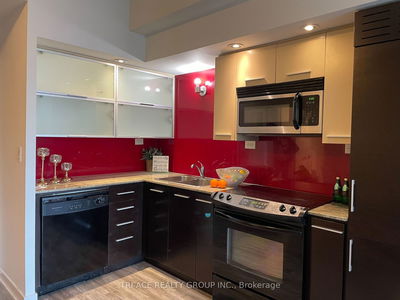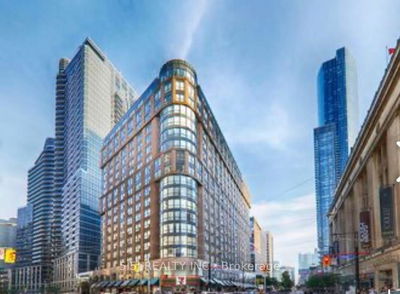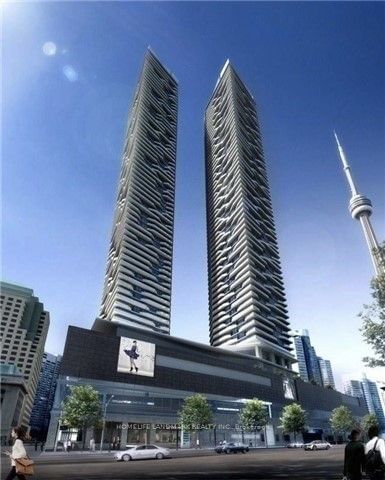Offering a rare 3 bedroom + 2 washroom floor plan boasting 1095 square feet of living space. The unit features modern, neutral finishes, equipped kitchen with stainless steel appliances & a spacious living area with large windows providing plenty of natural light. A perfect property for professionals seeking a short commute to the office, with an option to also work comfortably from home.
Property Features
- Date Listed: Friday, October 18, 2024
- City: Toronto
- Neighborhood: Waterfront Communities C1
- Major Intersection: King St W X Blue Jays Way
- Full Address: 3309-357 King Street W, Toronto, M5V 1K1, Ontario, Canada
- Living Room: Window Flr to Ceil, Hardwood Floor, Open Concept
- Kitchen: Modern Kitchen, Stainless Steel Appl, Stone Counter
- Listing Brokerage: Sage Real Estate Limited - Disclaimer: The information contained in this listing has not been verified by Sage Real Estate Limited and should be verified by the buyer.


