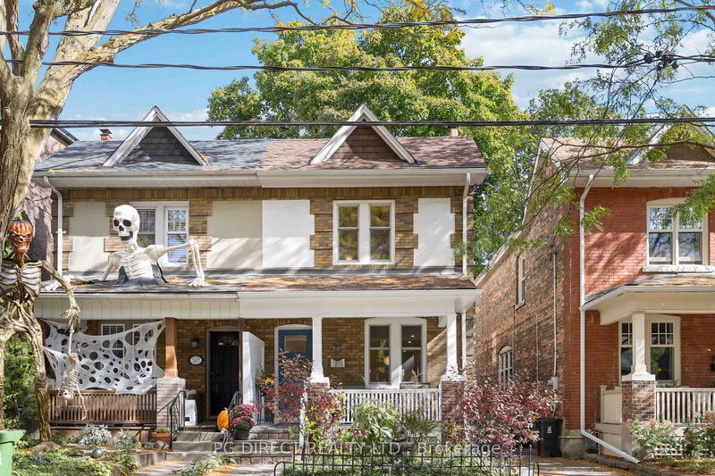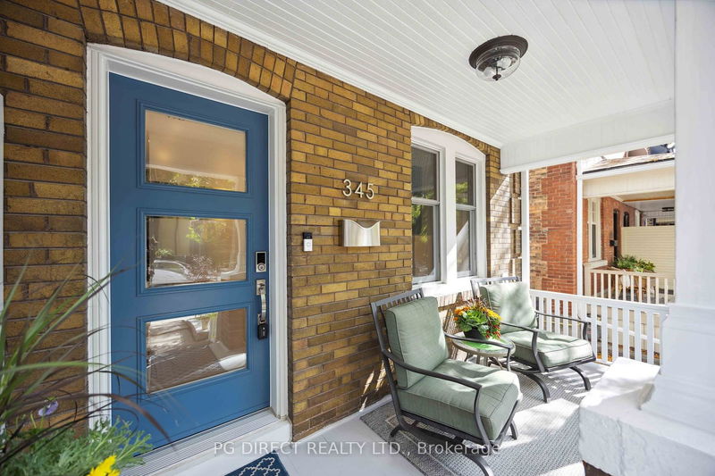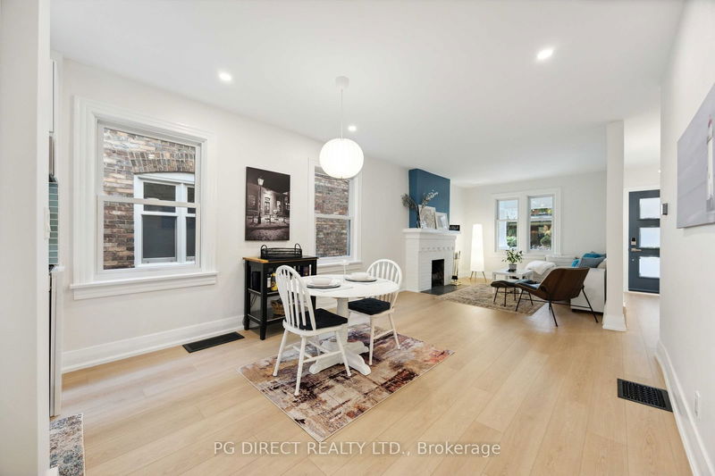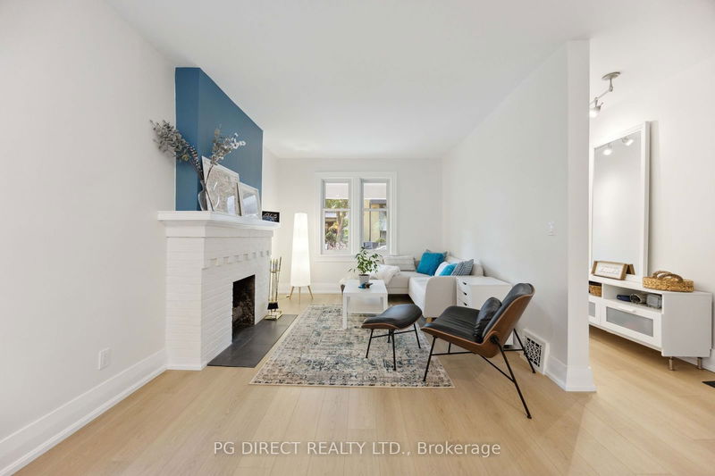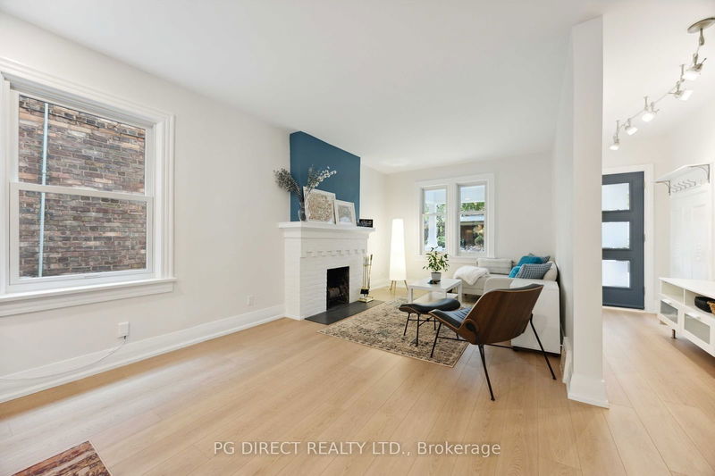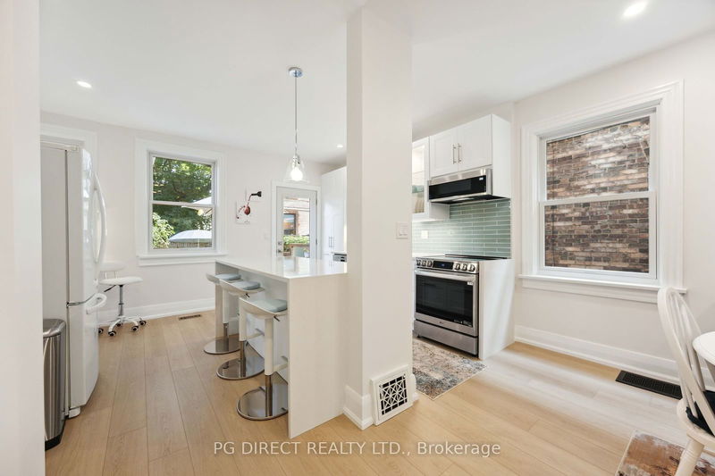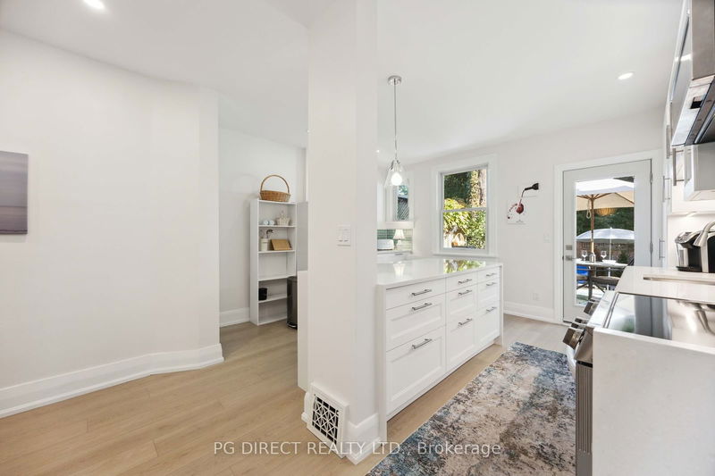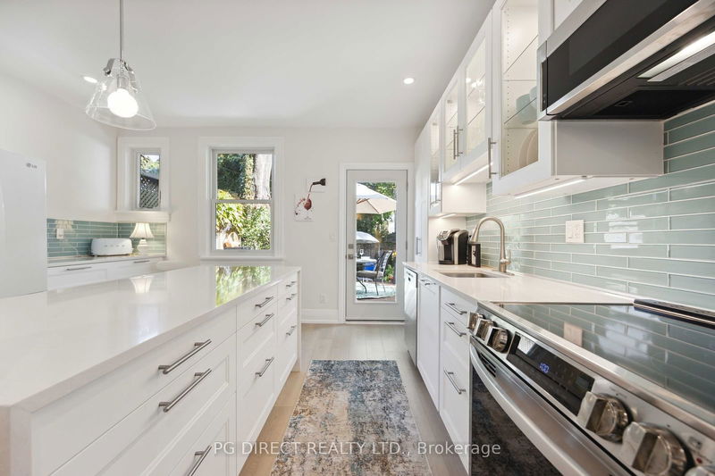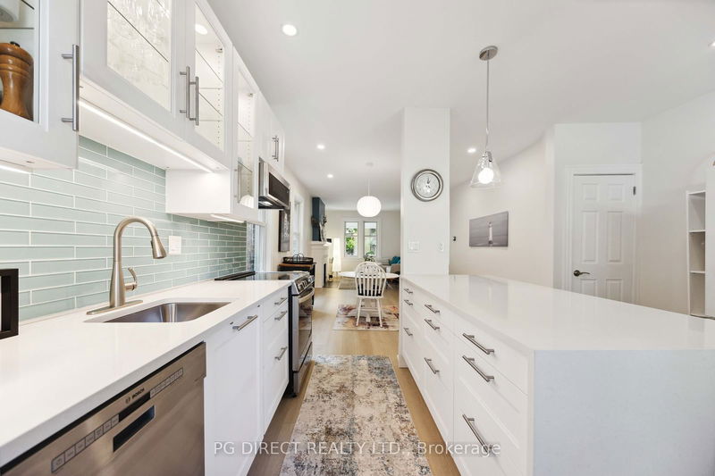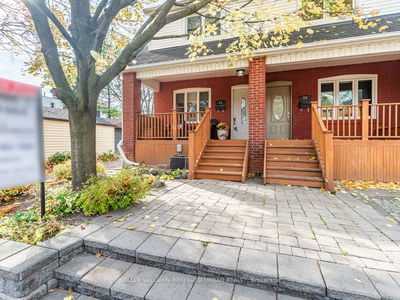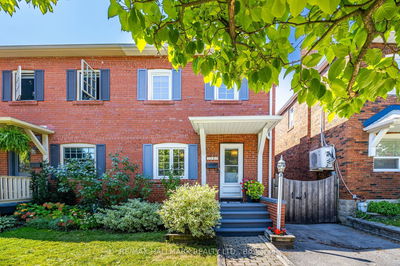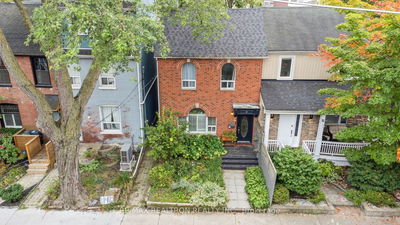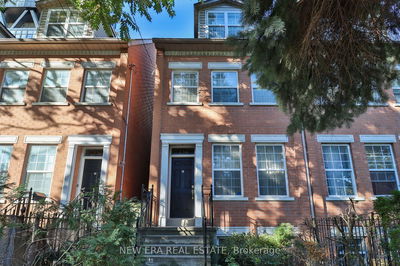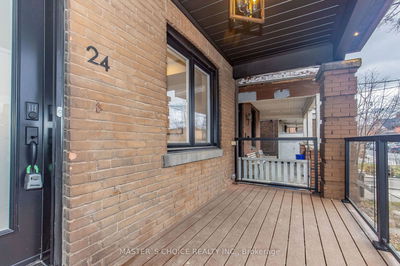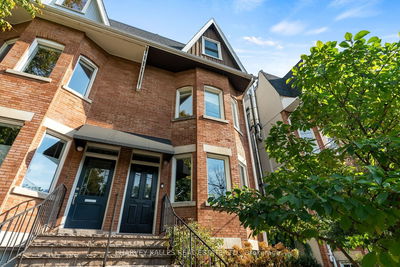Visit REALTOR website for additional information. Beautiful 2- storey century home with modern upgrades nestled in the heart of Cabbagetown. Thoughtfully and extensively renovated, this home offers open-concept living, high-end finishes, a private backyard oasis ideal for entertaining or relaxing, and a large covered front porch. Open-Concept Main Floor is bright and inviting, perfect for everyday living and hosting guests ft. custom cabinetry & quartz countertops. New energy efficient doors and windows. All new copper wiring. A serene outdoor retreat with space for gardening, dining, or lounging. Steps from Riverdale Farm and the Don Valley trails. Enjoy nearby cafes, restaurants, boutique shops, and farmers' markets. Minutes from TTC routes and a short commute to downtown Toronto. This home offers the rare opportunity to live in one of Toronto's most desirable and historic neighbourhoods, surrounded by green spaces and urban amenities. Move in and enjoy it's distinctive charm!
Property Features
- Date Listed: Friday, October 18, 2024
- City: Toronto
- Neighborhood: Cabbagetown-South St. James Town
- Major Intersection: Gerrard St E & Parliament
- Full Address: 345 Sackville Street, Toronto, M5A 3G4, Ontario, Canada
- Living Room: Main
- Kitchen: Main
- Listing Brokerage: Pg Direct Realty Ltd. - Disclaimer: The information contained in this listing has not been verified by Pg Direct Realty Ltd. and should be verified by the buyer.

