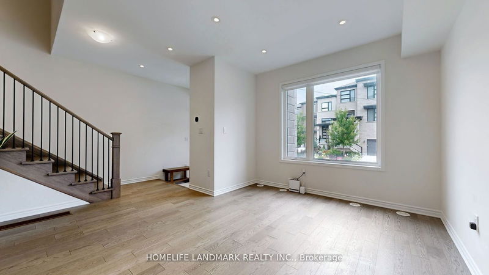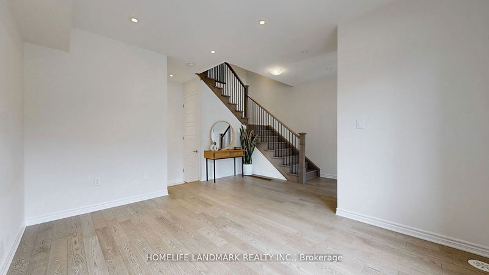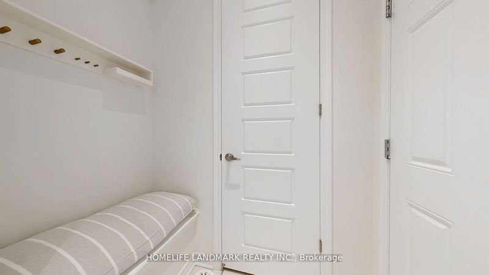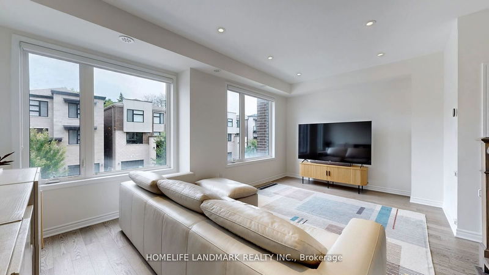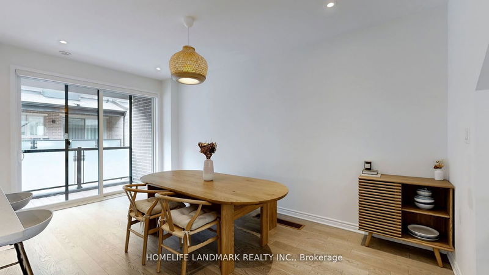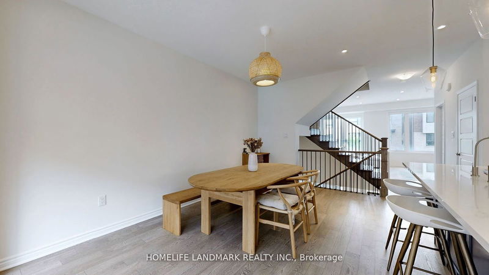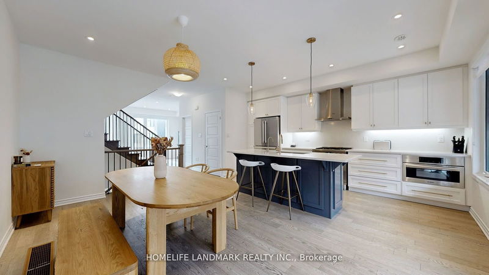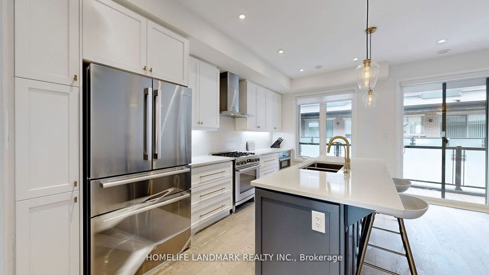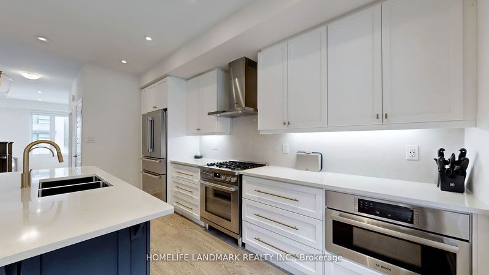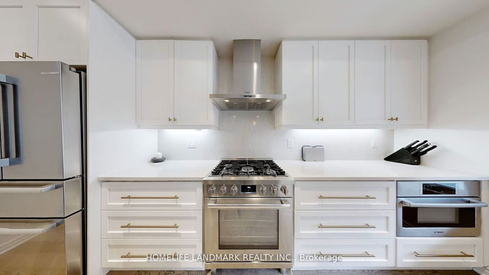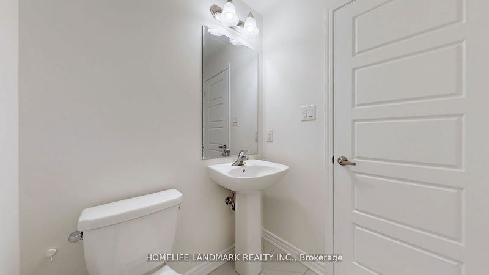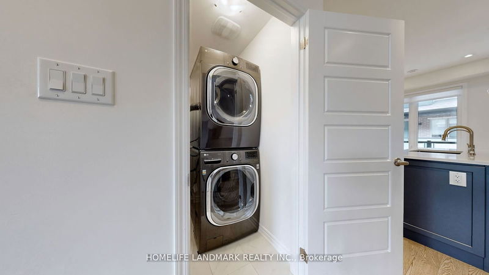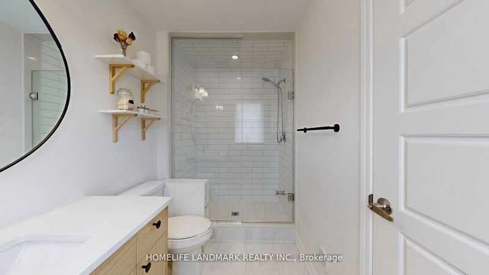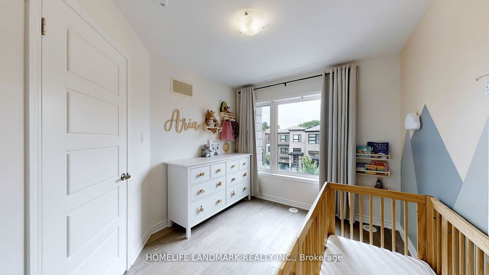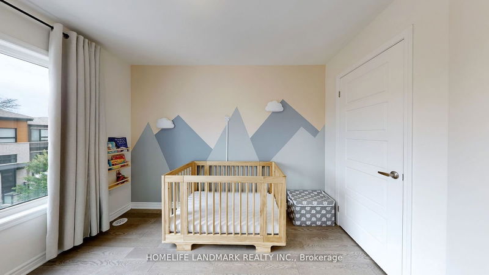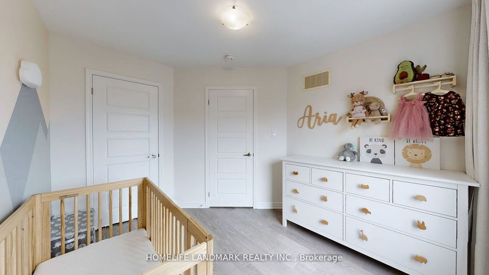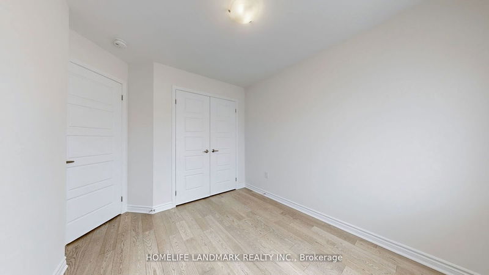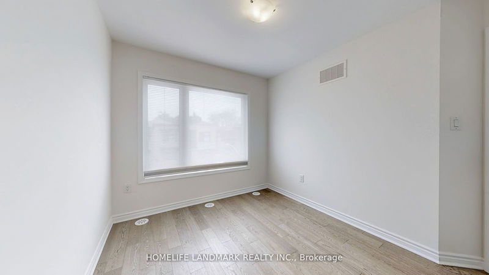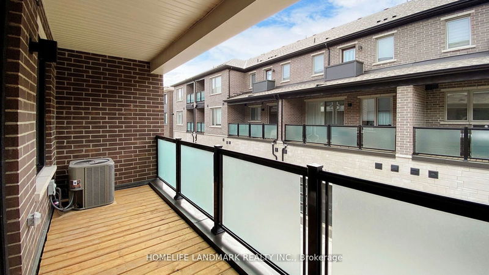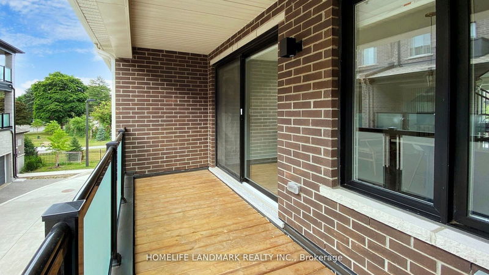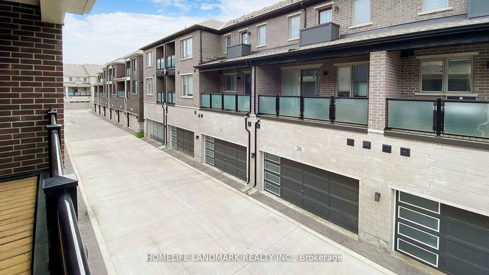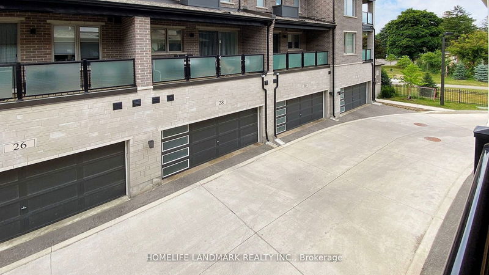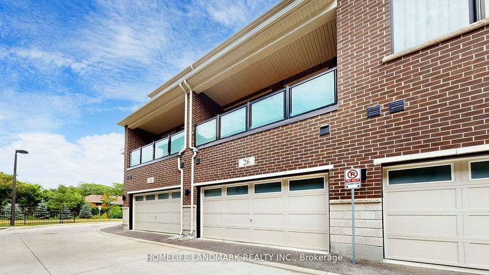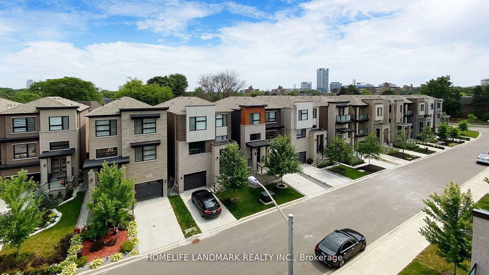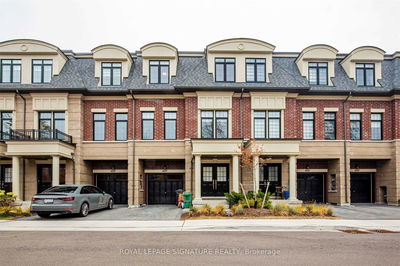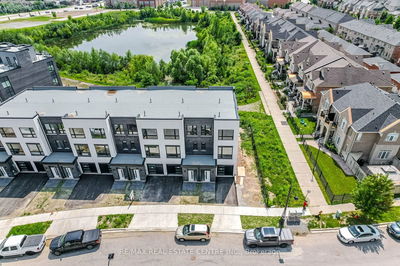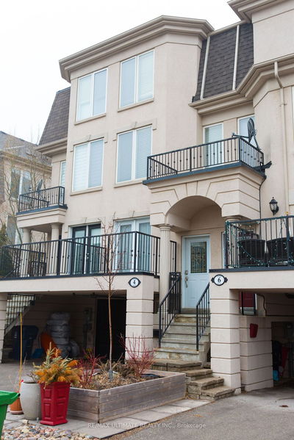Rarely Offered New Fully Upgraded Modern Luxury Townhome In The Highly Sought After Banbury Neighbourhood! Open Concept W/Tons Of Natural Light. 2 Spacious Living/Family Rooms , Over 300Sqft Of Additional Outdoor Space Incl.2 Balconies And Large Private Rooftop Terrace. 9Ft High Ceilings On Both 1st & 2nd Level. Oversized 2 Car Garage. $$$ Spent On Upgrades Incl. Pot Lights, Custom Blinds, Modern Light Fixtures, Spa-Like Bathrooms, Oak Stairs W/ Iron Pickets, Top Of The Line Appliances, Caesarstone Quartz Countertop In Chefs Kitchen & Bathrooms, Large Custom Waterfall Centre Island. Basement 3Pc Rough-In For 4th Bath. Close To Top Public & Private Schools, Shopping & Restaurants (Shops At Don Mills, Fairview Mall), Parks (Sunnybrook Park, Edwards Garden), Transit (Don Mills/York Mills/Lawrence Station, Oriole Go & Future Eglinton Lrt) & Highways (Dvp/401/404).
Property Features
- Date Listed: Friday, October 18, 2024
- City: Toronto
- Neighborhood: Banbury-Don Mills
- Major Intersection: Donway East And Don Mills Rd
- Full Address: 26 hollyhock Court, Toronto, M3B 0B4, Ontario, Canada
- Kitchen: Centre Island, Hardwood Floor, Quartz Counter
- Living Room: 2nd
- Listing Brokerage: Homelife Landmark Realty Inc. - Disclaimer: The information contained in this listing has not been verified by Homelife Landmark Realty Inc. and should be verified by the buyer.




