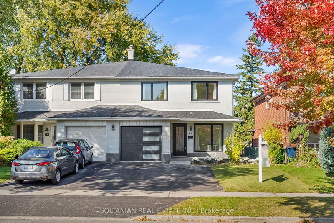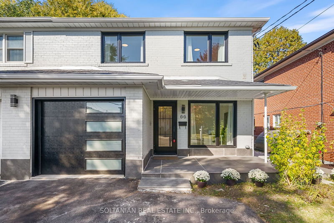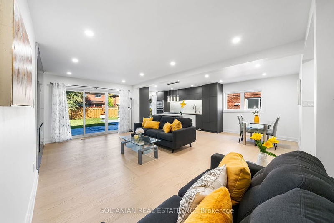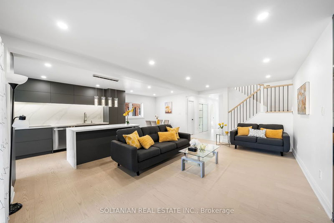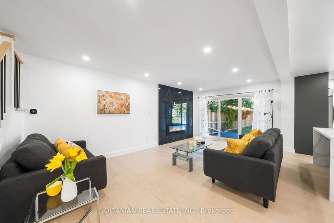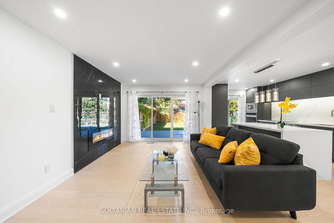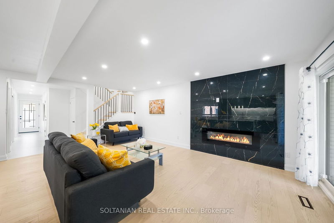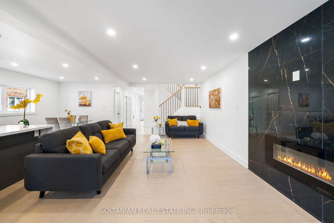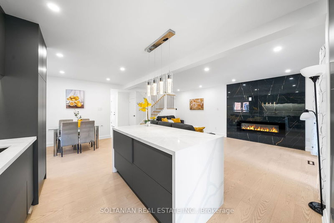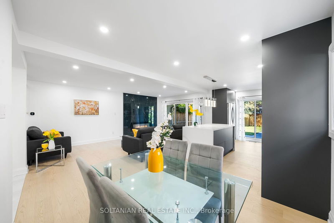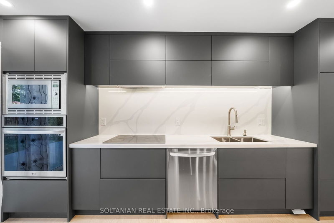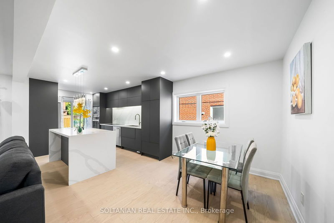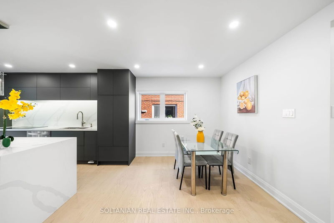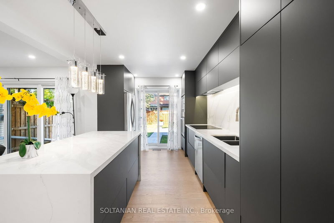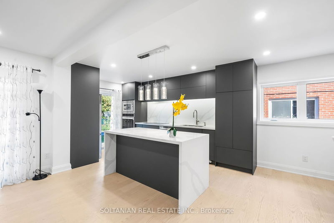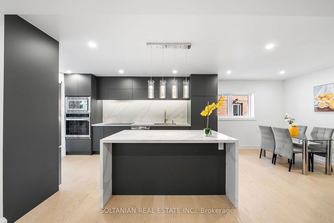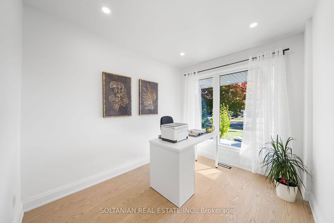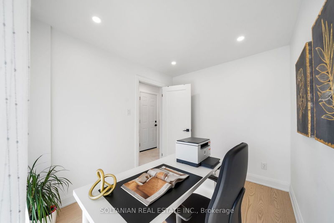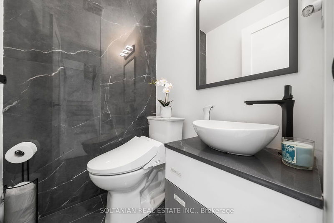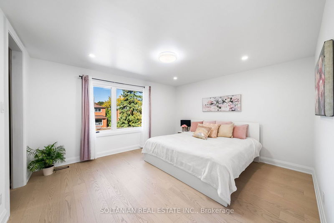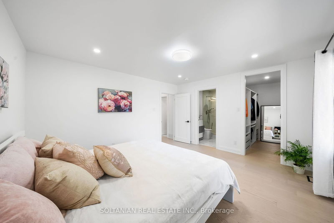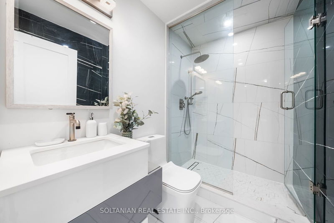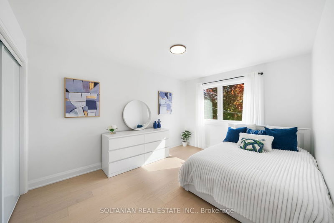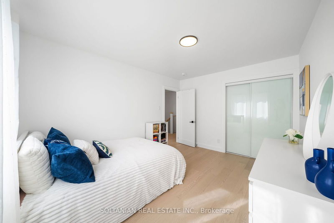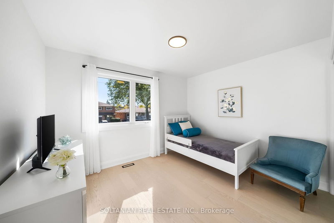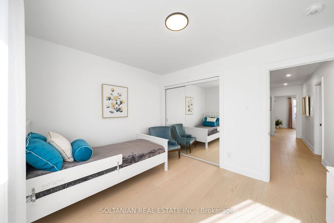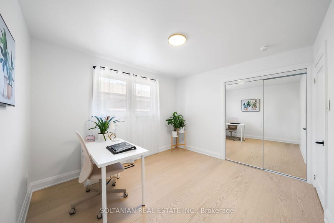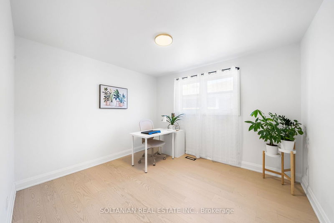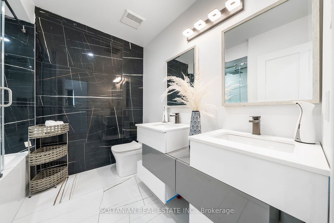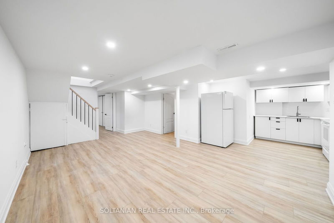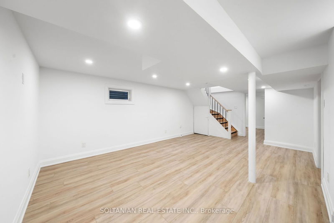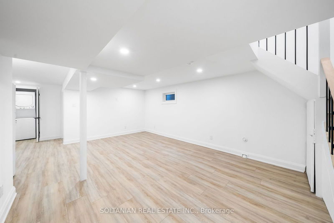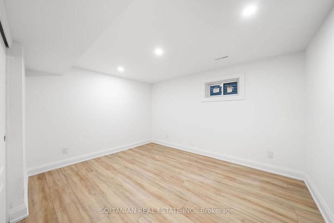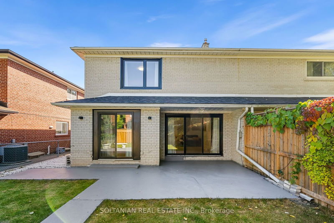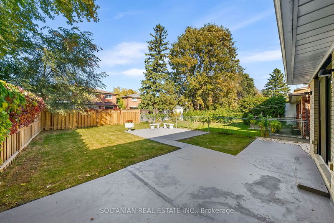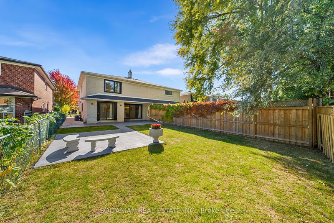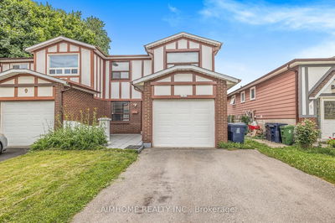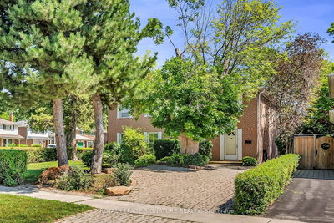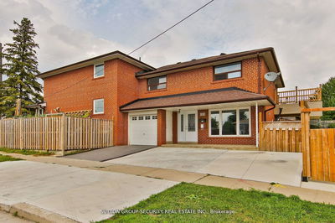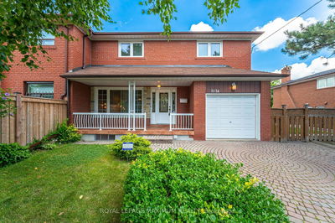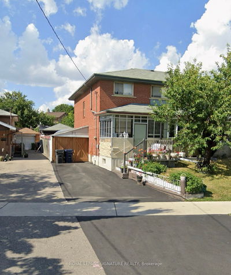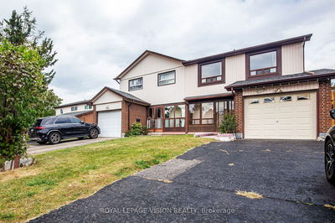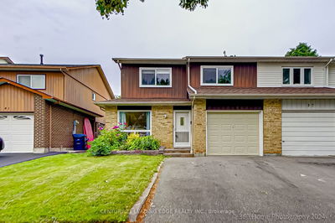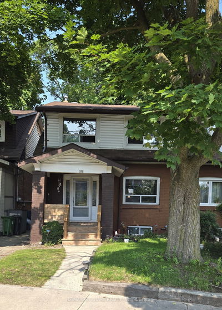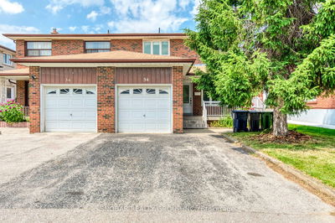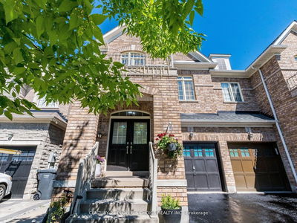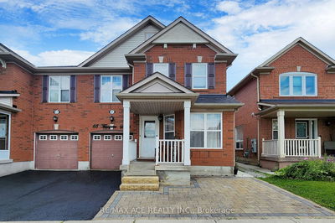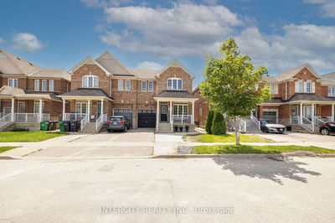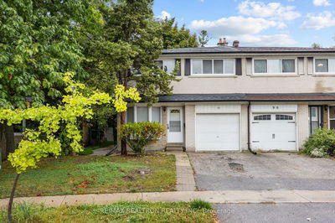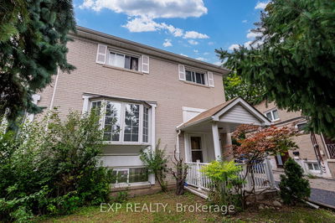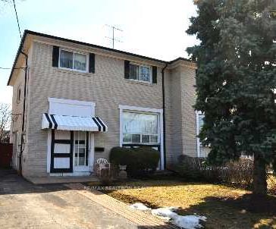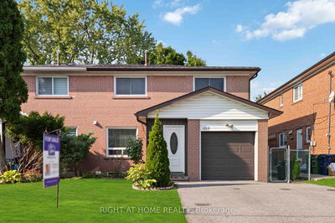Welcome to this one of a kind exquisitely newly renovated 4+2 bedroom home, thoughtfully designed for modern living. The main floor features a spacious open-concept layout, highlighted by a sleek, contemporary kitchen with striking Calcutta stone countertops, a large center island, and a bright breakfast area with seamless walkout access to the backyard. The inviting great room is centered around a stunning fireplace accent wall and offers a brand-new walkout , perfect for indoor-outdoor living. Renovation Includes New: Kitchen, Washrooms, New legal Basement apartment with seperate entrance, Windows, Appliances, Roof shingles, All doors, curtains, wiring and plumbing, room and closet doors, All faucets, tubs, and vanities, enlarged prime bedroom window, fence, porch area & walkway. dedicated outlet for charging EV & MORE! Upstairs, the sunlit primary bedroom boasts an oversized new window, a new luxurious 3-piece ensuite, and a custom walk-in closet with built-in organizers. The newly finished legal basement, complete with a separate entrance, full kitchen, and two additional bedrooms, offers incredible flexibility for multi-generational living. This home is filled with high-end upgrades, including a newly fenced backyard for added privacy. Situated in a prime location near top-rated schools, shopping, dining, and transit, this home is the perfect blend of luxury and convenience. A must-see!
Property Features
- Date Listed: Tuesday, October 22, 2024
- Virtual Tour: View Virtual Tour for 66 Fontainbleau Drive
- City: Toronto
- Neighborhood: Newtonbrook West
- Major Intersection: Yonge/Steeles
- Full Address: 66 Fontainbleau Drive, Toronto, M2M 1N9, Ontario, Canada
- Living Room: Fireplace, W/O To Yard, Open Concept
- Kitchen: Open Concept, Centre Island, Breakfast Area
- Kitchen: Hardwood Floor
- Listing Brokerage: Soltanian Real Estate Inc. - Disclaimer: The information contained in this listing has not been verified by Soltanian Real Estate Inc. and should be verified by the buyer.

