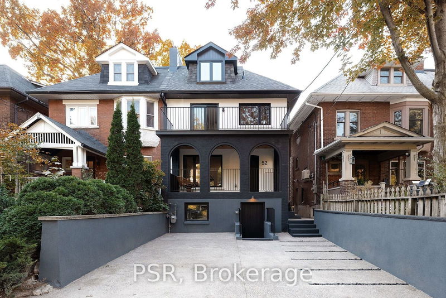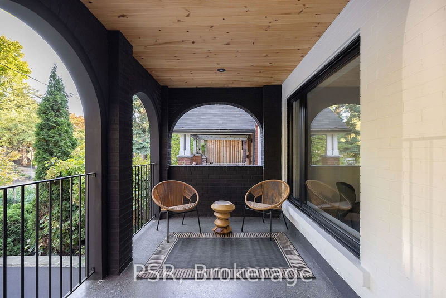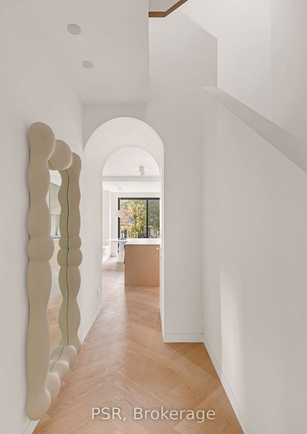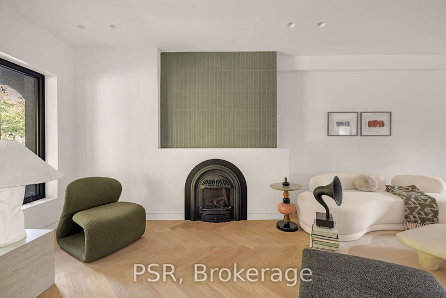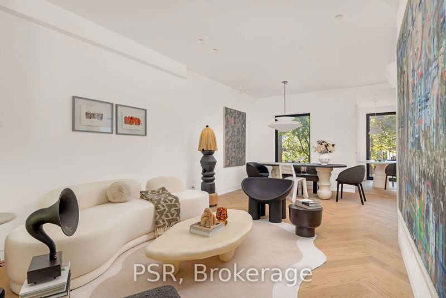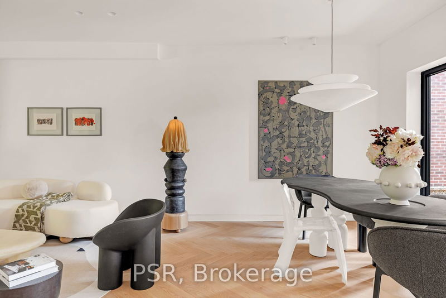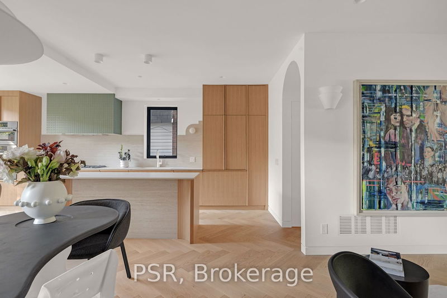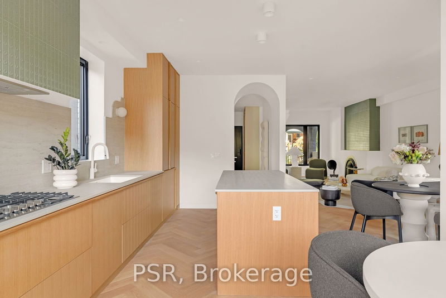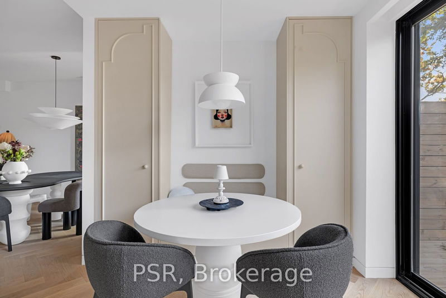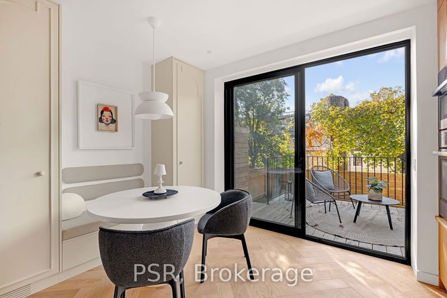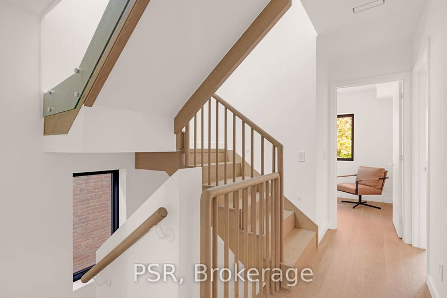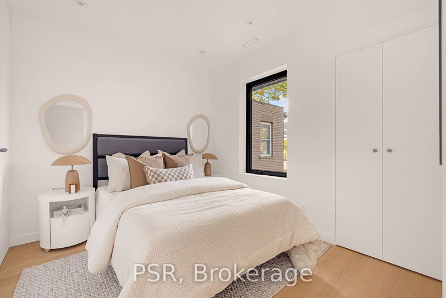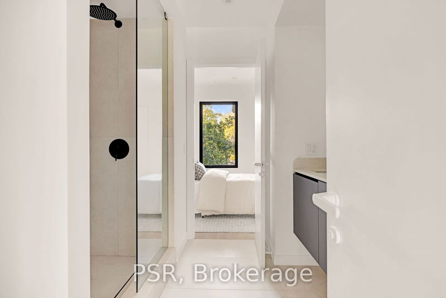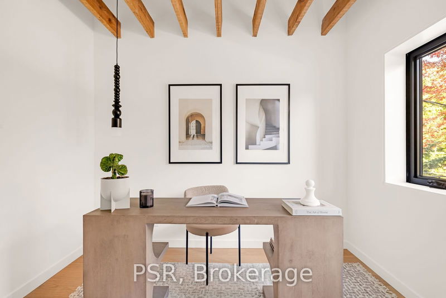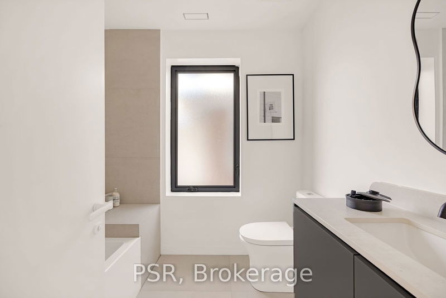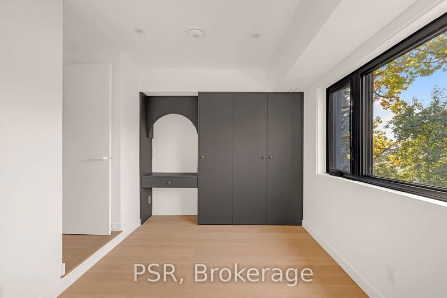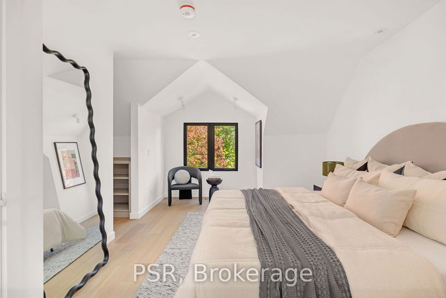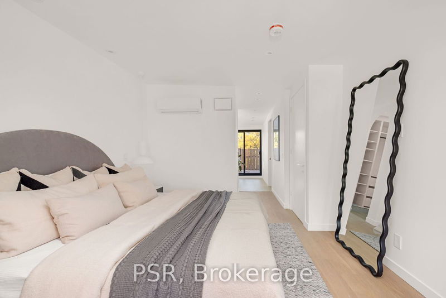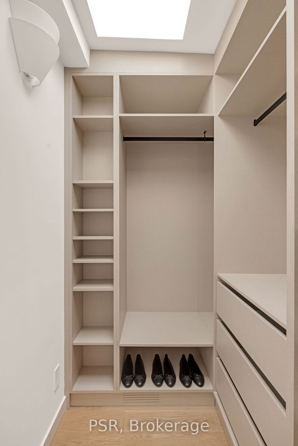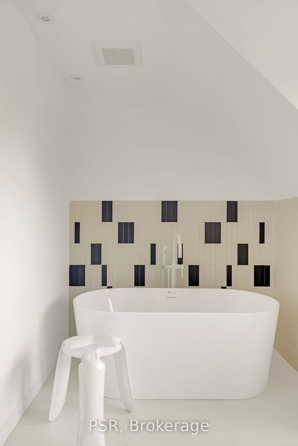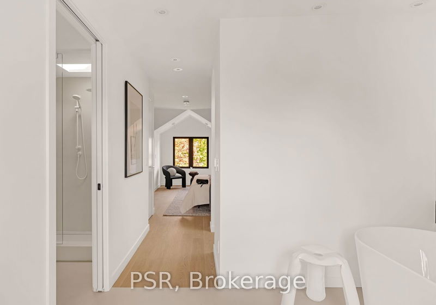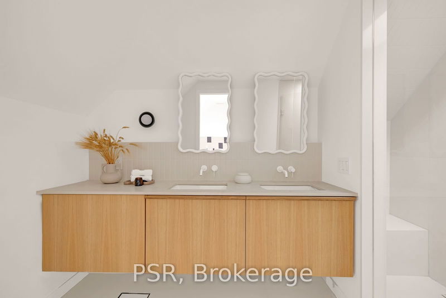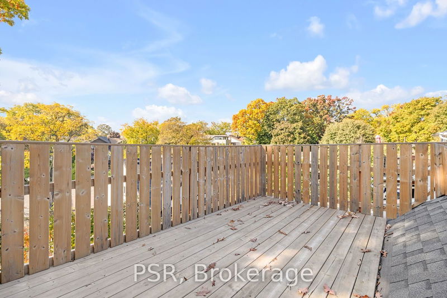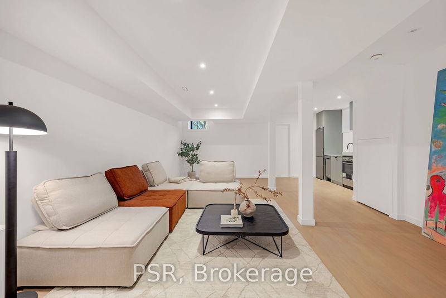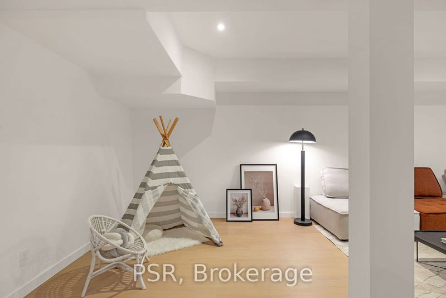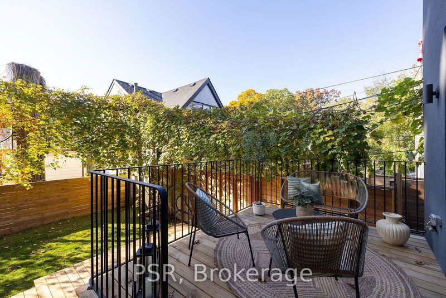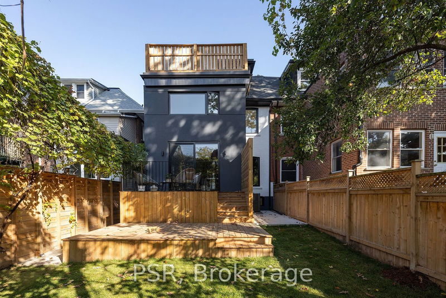This Fully Remodelled Home Seamlessly Blends Global Design Influences, Drawing Inspiration From European Craftsmanship's Refined Elegance While Honouring The House's And Neighbourhood's Rich History. Every Architectural And Interior Detail Has Been Thoughtfully Curated To Create A Space That Embodies Comfort And Functionality. From The Flooring To Custom-Designed Pieces And Fixtures, Each Element Is Deeply Connected To The Homes Heritage, With The New Design Embracing Its Past And Breathing Fresh Life Into Its Story. This Transformation Is Not Just A Remodel But A Heartfelt Continuation Of The Homes Legacy. With Modern Amenities And Sophisticated Touches, This Property Offers A One-Of-A-Kind Living Experience In The Heart Of Toronto.
Property Features
- Date Listed: Tuesday, October 22, 2024
- City: Toronto
- Neighborhood: Wychwood
- Major Intersection: Ossington Ave & Davenport Rd
- Living Room: Combined W/Dining, Gas Fireplace, Large Window
- Kitchen: B/I Appliances, Breakfast Area, W/O To Sundeck
- Kitchen: Combined W/Rec, Stainless Steel Appl, Window
- Listing Brokerage: Psr - Disclaimer: The information contained in this listing has not been verified by Psr and should be verified by the buyer.

