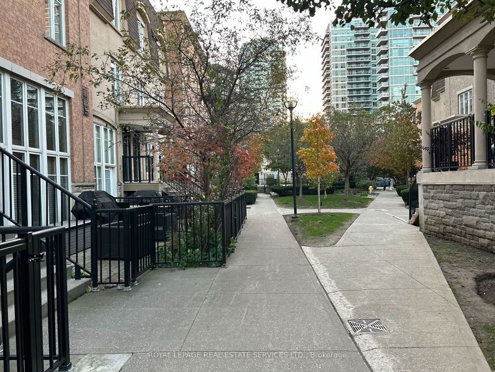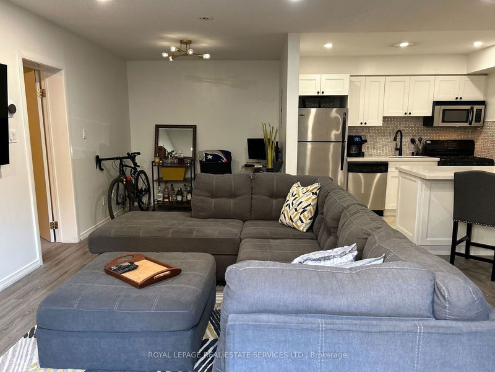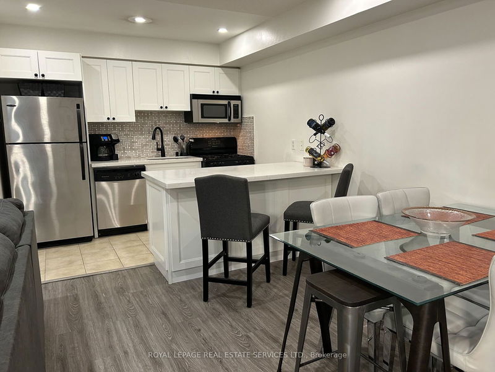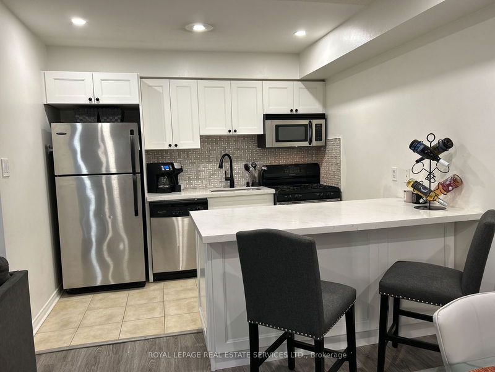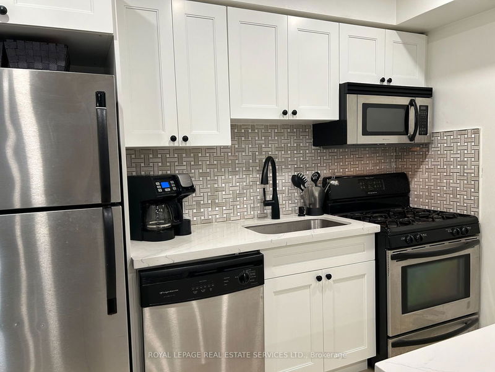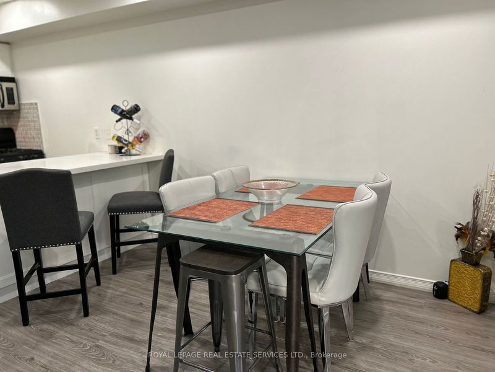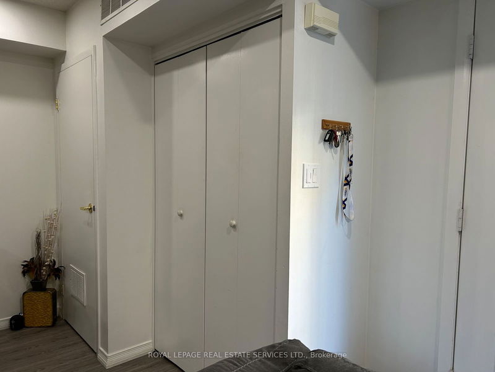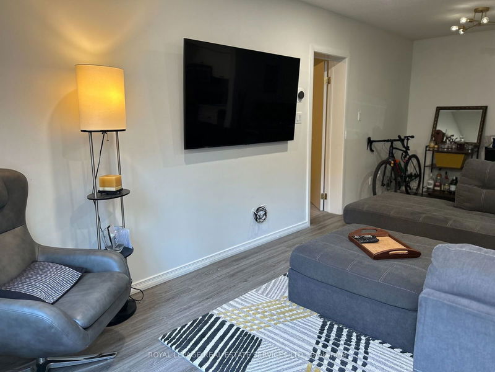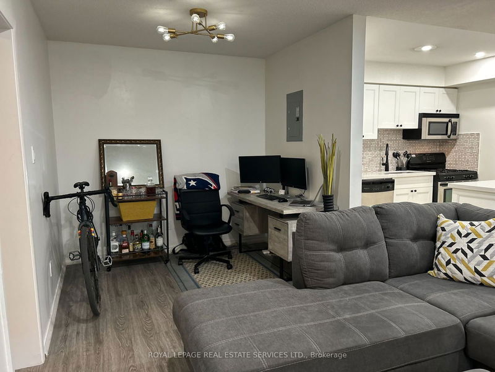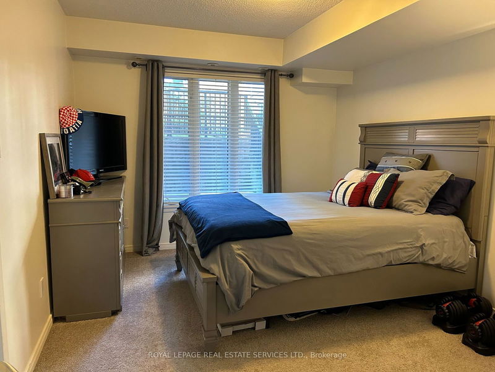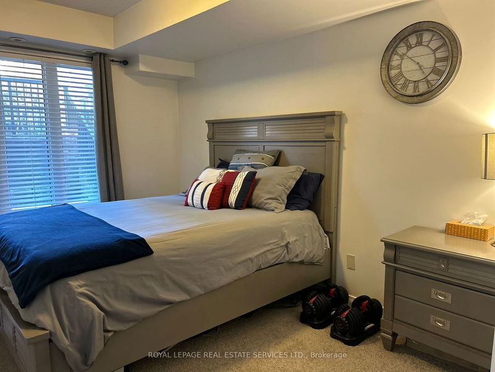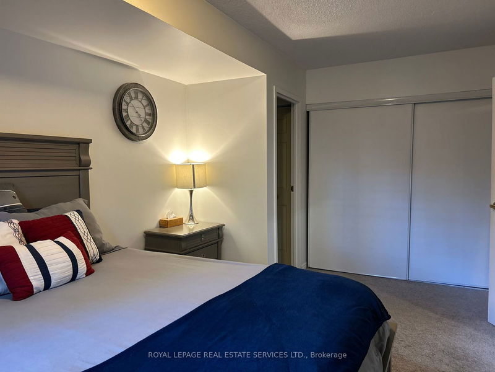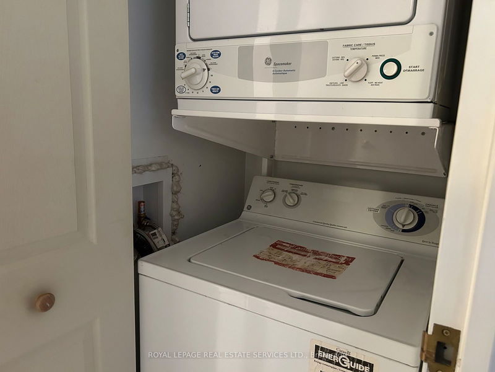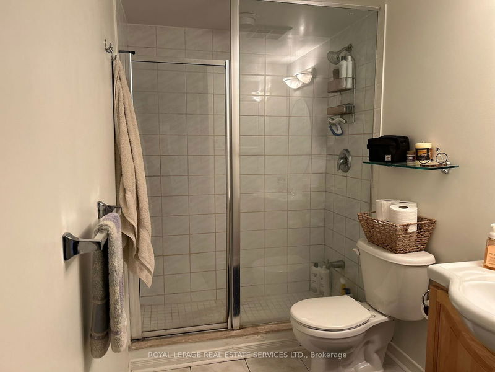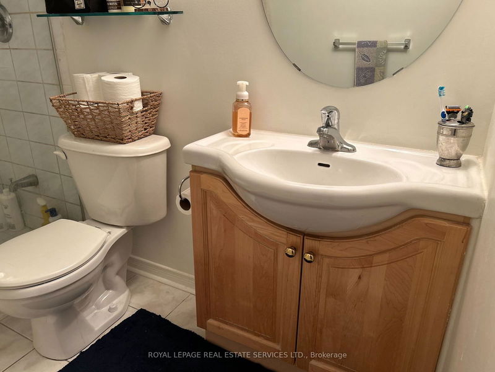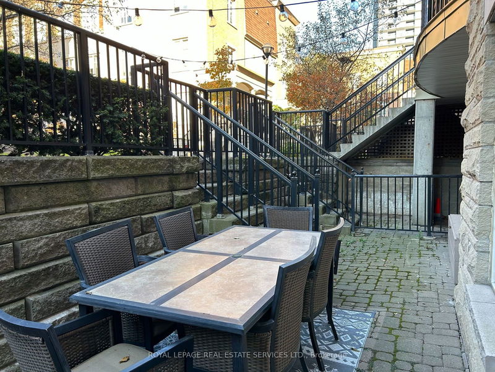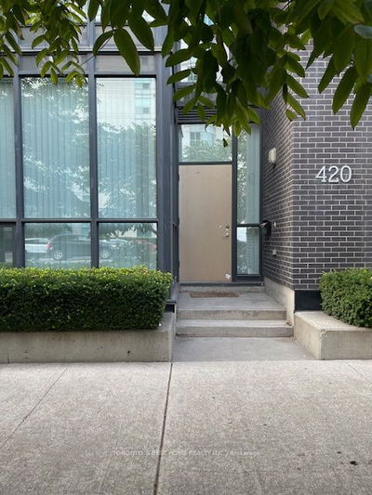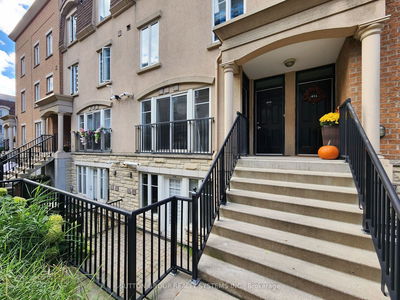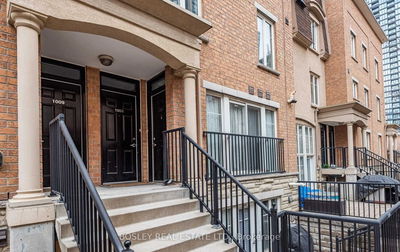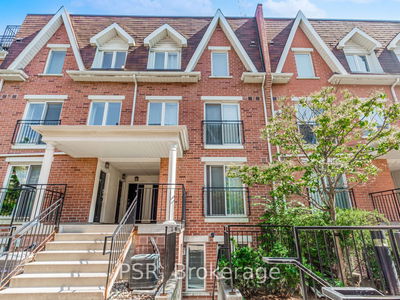IF YOU HAVING BEEN LOOKING FOR THAT SOMETHING SPECIAL & DIFFERENT WITHOUT having to wait for an elevator THAT FEELS LIKE LIVING IN A BUNGALOW... Here IT IS ! In a Secluded and Private Setting this One (1) Bedroom plus Den has a Parking space and a Locker. This Townhouse is located off the main streets in a Private and Quiet Garden like location in the Desired & Vibrant "Liberty Village". Featuring an OVERSIZED PRIVATE TERRACE with Gas Hook-up for your own BBQ. Perfect for entertaining or just relaxing Day or Night. You will be impressed with the size of the interior the moment you walk through the front door. Spaciousness and Bright interior with Natural Light. You'll l see an Open Concept Living, Dining, Kitchen and Den. The kitchen has been meticulously renovated with high quality finishes and Quartz Counters that includes a Breakfast Bar. There is a Built-In Microwave with exhaust Fan and Built-in Dishwasher to complete the Kitchen appliances. The interior has been renovated throughout and was freshly painted in a neutral off-white. The King Sized Primary Bedroom has a Wall to Wall - Floor to Ceiling TRIPLE sized sliding CLOSET. The ensuite Laundry and Bathroom are close to the bedroom. Entrance to the parking garage and locker is easy to get to right beside the unit. This townhouse is conveniently located to all amenities: grocery stores, shopping, restaurants, cafes, bars, banks, parks, cycling trails, Trinity-Bellwoods park, Lake Ontario, a GO Station and the TTC.
Property Features
- Date Listed: Monday, October 21, 2024
- City: Toronto
- Neighborhood: Niagara
- Major Intersection: west of Strachan, North side of East Liberty St
- Full Address: 1036-54 East Liberty Street, Toronto, M6K 3P3, Ontario, Canada
- Living Room: Vinyl Floor, Pot Lights, W/O To Terrace
- Kitchen: Modern Kitchen, Pot Lights, Ceramic Floor
- Listing Brokerage: Royal Lepage Real Estate Services Ltd. - Disclaimer: The information contained in this listing has not been verified by Royal Lepage Real Estate Services Ltd. and should be verified by the buyer.

