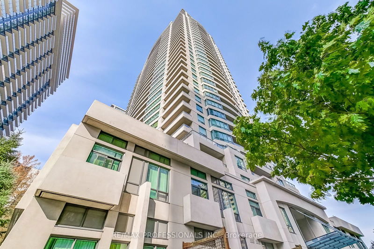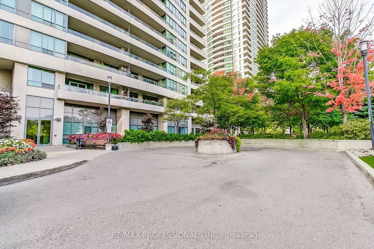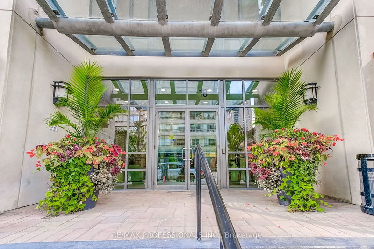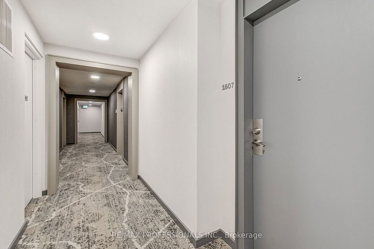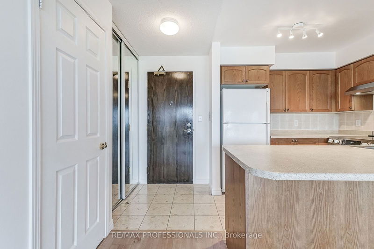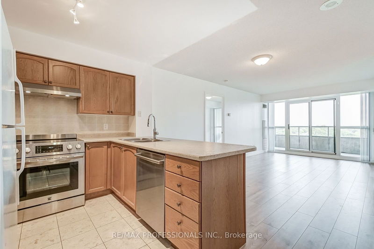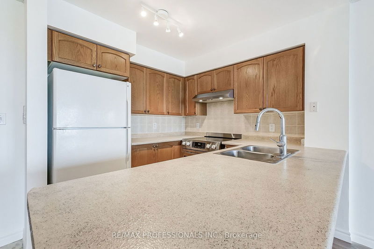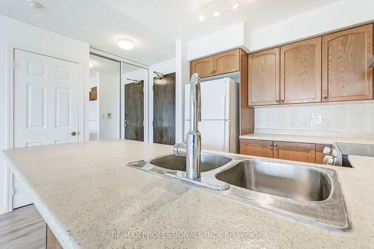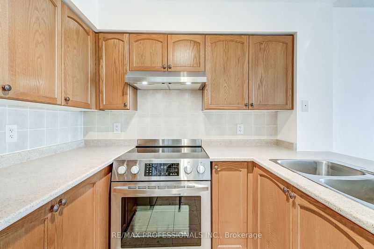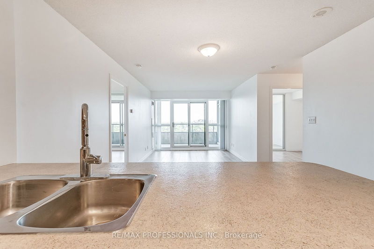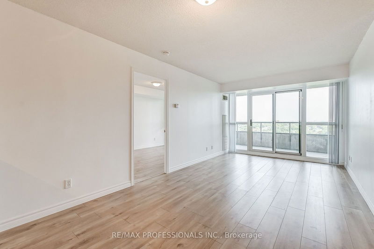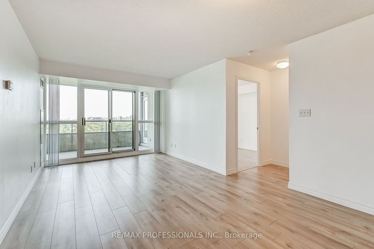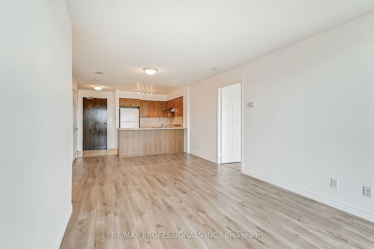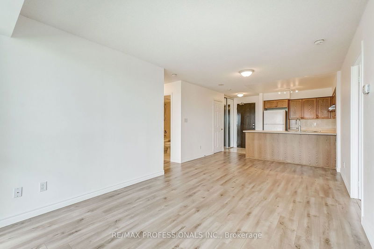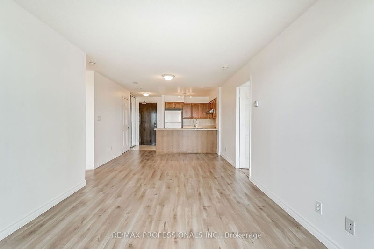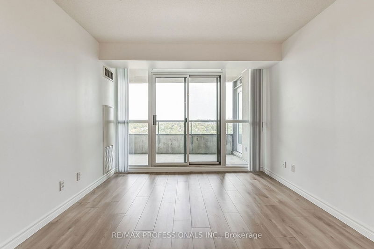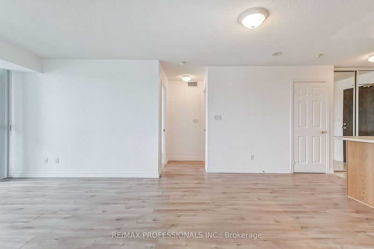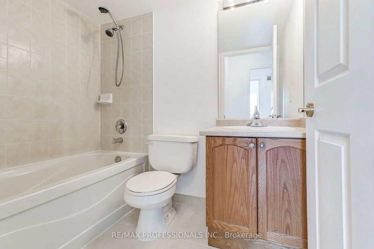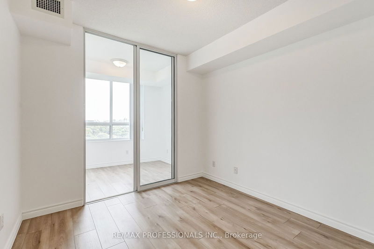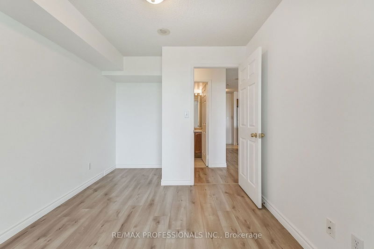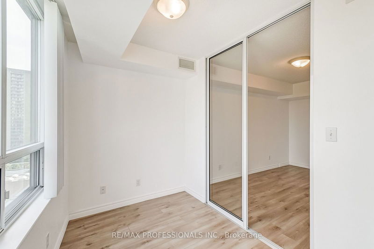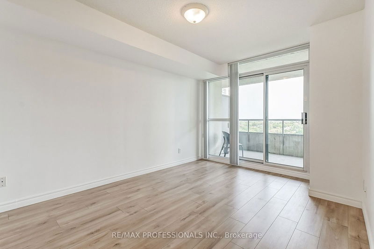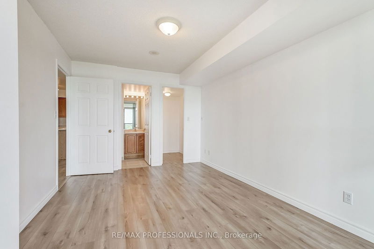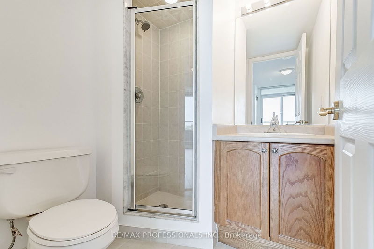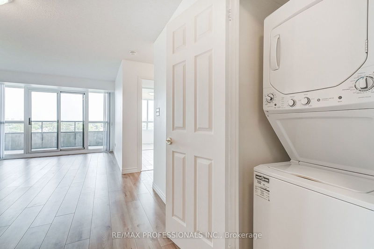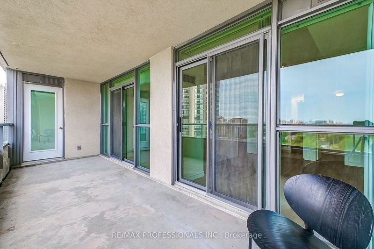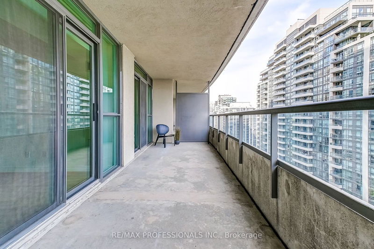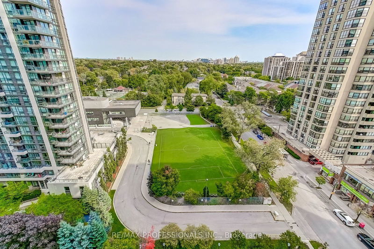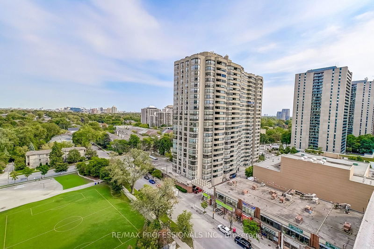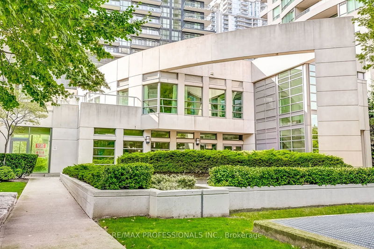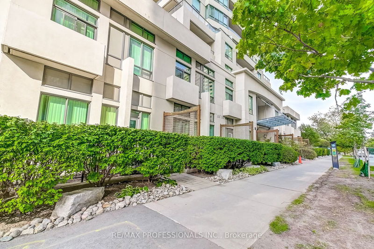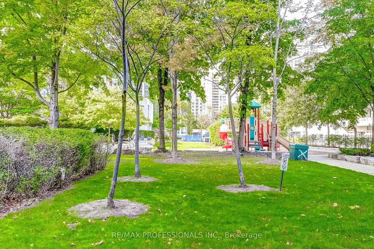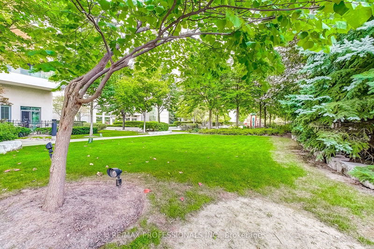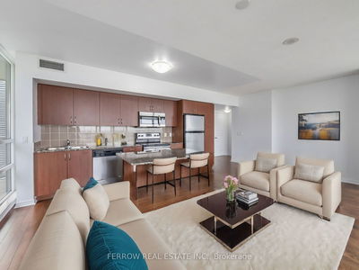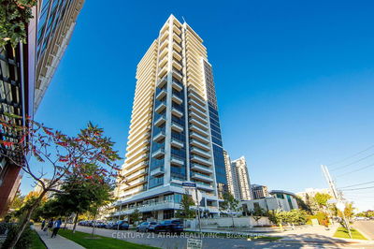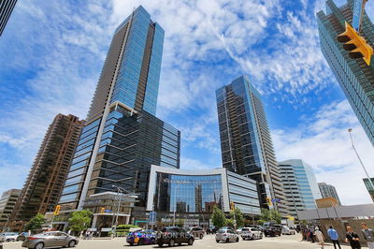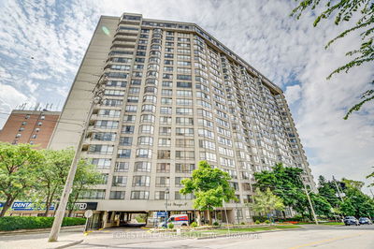Welcome Home! 2 +1 Bed/2 Bath Unit with Unobstructed East View In Best Location in North York! Coveted "Diamond" Floorplan - Logical Layout With 2 Split Bedrooms + Spacious Den. Unit Boasts 2 Washrooms, 3 Walkouts to L-A-R-G-E Balcony with the BEST Possible Views in the Building. Close To Subway and Highway 401, Shopping, Schools, Restaurants and More. Freshly Painted Unit and New Modern Flooring Installed in 2024. Clean and Bright Unit in Absolutely Beautiful Building, Recently Updated Common Areas, Superb Amenities, Surrounded by Landscaped, Building-Owned Greenspace and Parkette. Enjoy 24 Hour Concierge, Indoor Pool & Sauna, Billiard Room, Card Room, Bowling, Exercise Room, Tennis Courts, Guest Suites, Party Room, And Much More!
Property Features
- Date Listed: Tuesday, October 22, 2024
- Virtual Tour: View Virtual Tour for 1607-18 Spring Garden Avenue
- City: Toronto
- Neighborhood: Willowdale East
- Full Address: 1607-18 Spring Garden Avenue, Toronto, M2N 7M2, Ontario, Canada
- Living Room: Balcony, Combined W/Dining, Laminate
- Kitchen: Updated, Tile Floor
- Listing Brokerage: Re/Max Professionals Inc. - Disclaimer: The information contained in this listing has not been verified by Re/Max Professionals Inc. and should be verified by the buyer.

