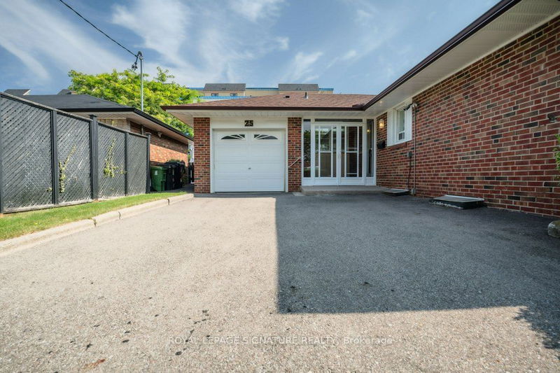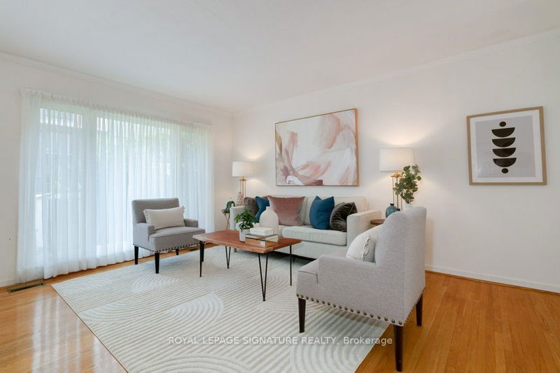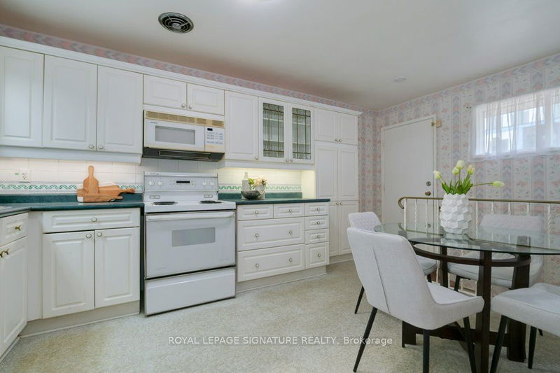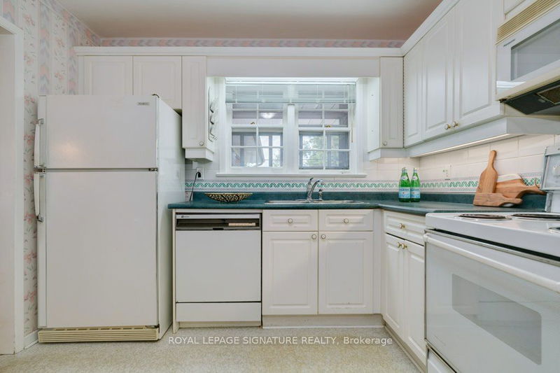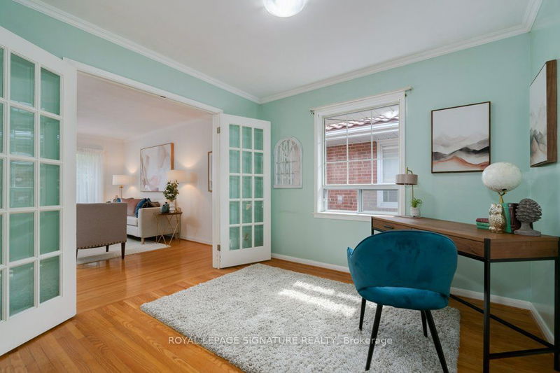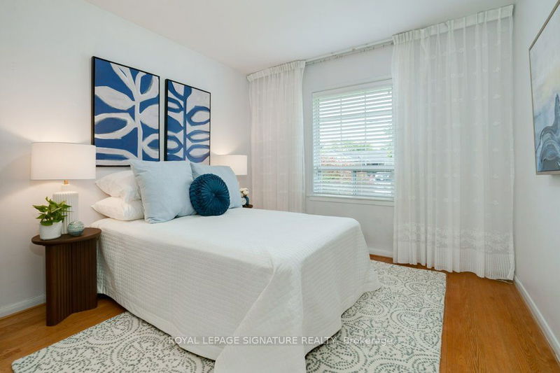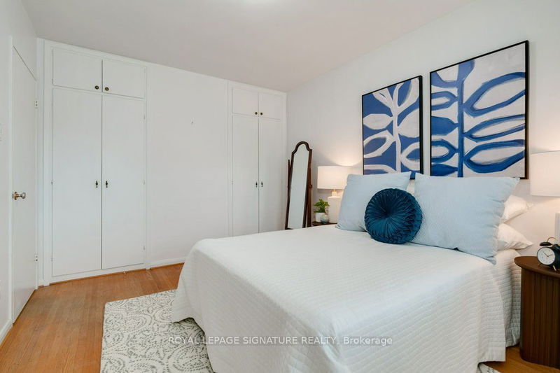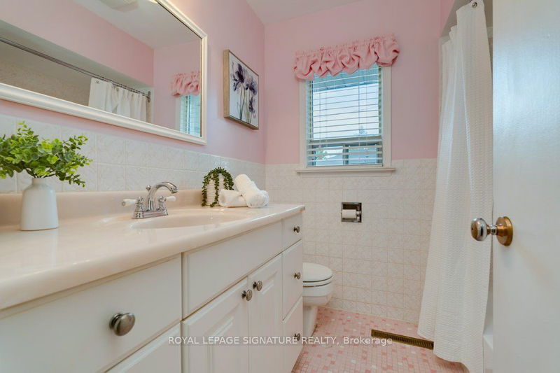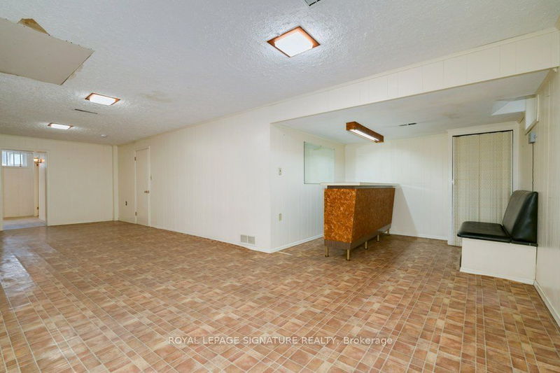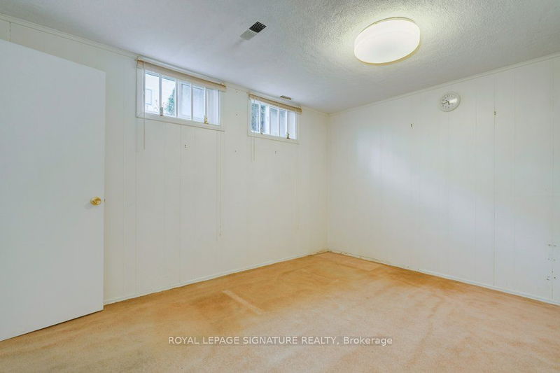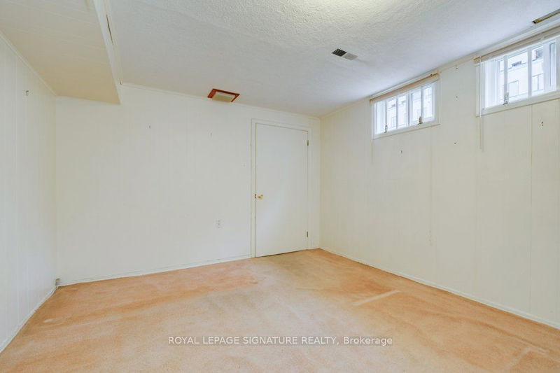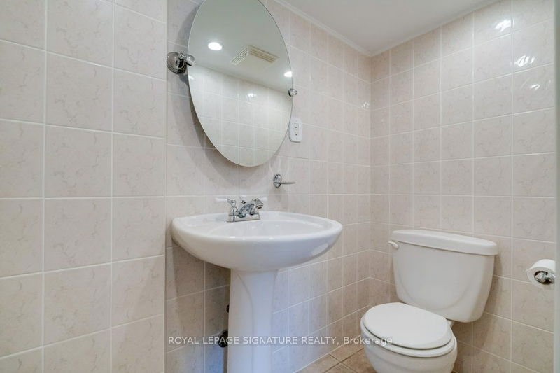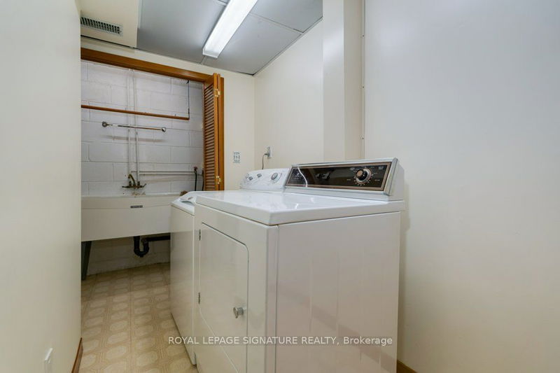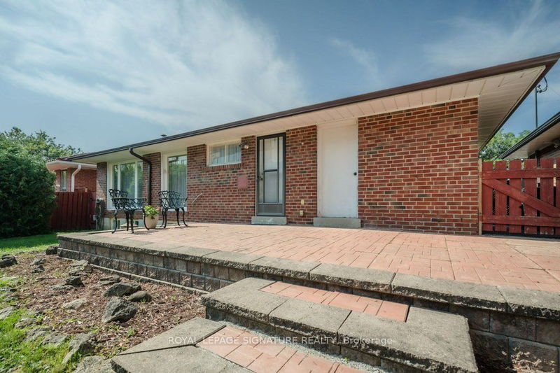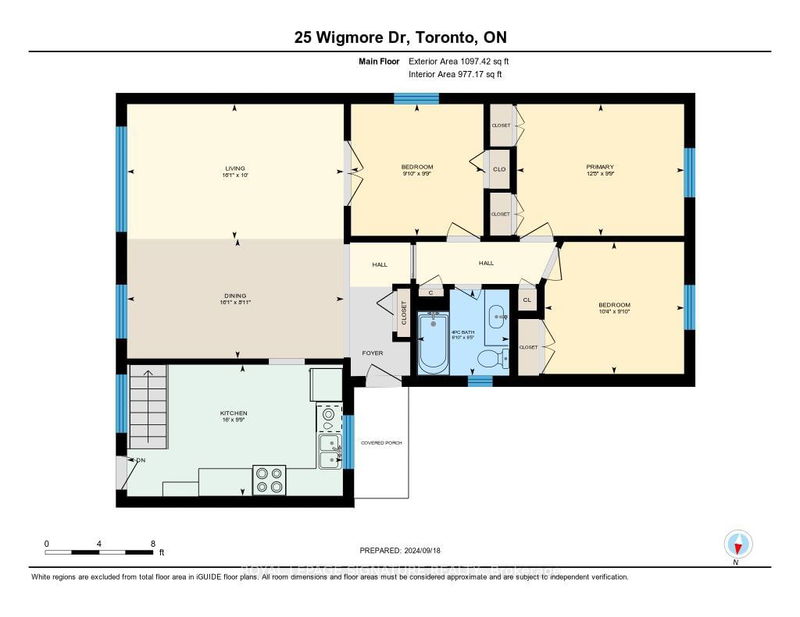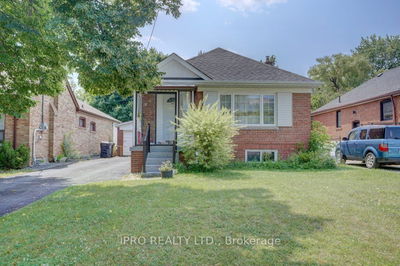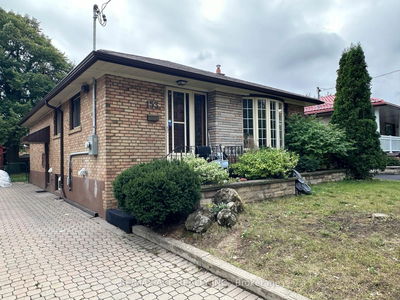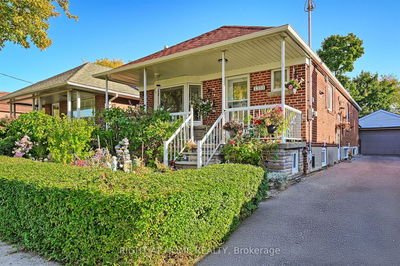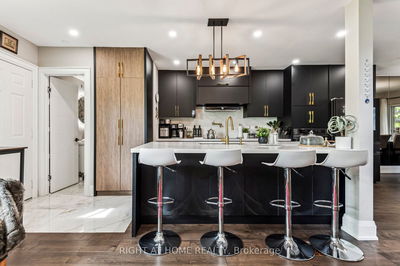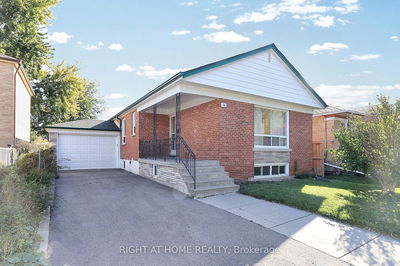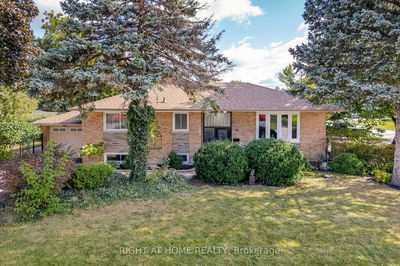Charming 3 BR Ranch Bungalow. Open Concept LR/DR with Floor to Ceiling Windows. Oak Hardwood Floors Throughout Main Lvl. 3rd BR currently a Den with Glass French Doors to L/R. Spacious Eat-in Kitchen with W/O Access to Large Interlocking Patio for summer entertaining. ROOF '12, FURNACE '09. Full Sized Lower Level with Potential for a Separate Rear Main Flr Entrance **200 amp CB Electrical Panel New 2024** 4th Bedroom w/2 pc. This is a centrally located Neighbourhood within a few minutes walk to the LRT on Eglinton(coming soon). Neighbourhood Amenities include Conservation Area to the Don River, Parks Galore, Tennis Courts, Baseball Diamonds, Elementary Schools including a Full French School and a Local Library with programs for everyone. Handy local bus on Sloane to Woodbine Station.
Property Features
- Date Listed: Wednesday, October 23, 2024
- Virtual Tour: View Virtual Tour for 25 Wigmore Drive
- City: Toronto
- Neighborhood: Victoria Village
- Full Address: 25 Wigmore Drive, Toronto, M4A 2E4, Ontario, Canada
- Living Room: O/Looks Backyard, Crown Moulding, Hardwood Floor
- Kitchen: W/O To Deck, Eat-In Kitchen
- Listing Brokerage: Royal Lepage Signature Realty - Disclaimer: The information contained in this listing has not been verified by Royal Lepage Signature Realty and should be verified by the buyer.


