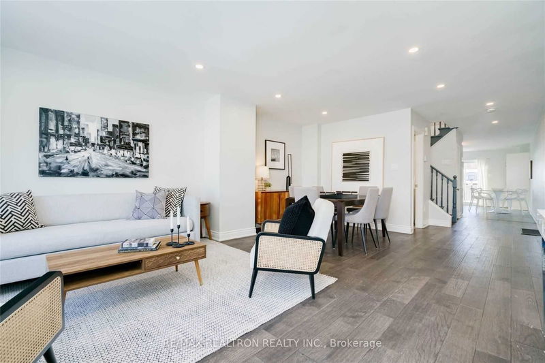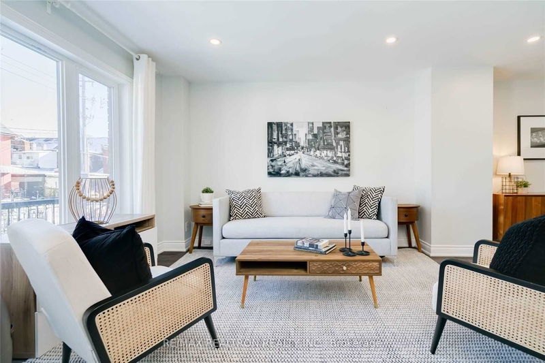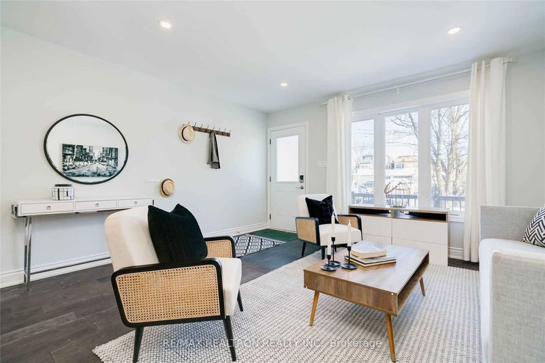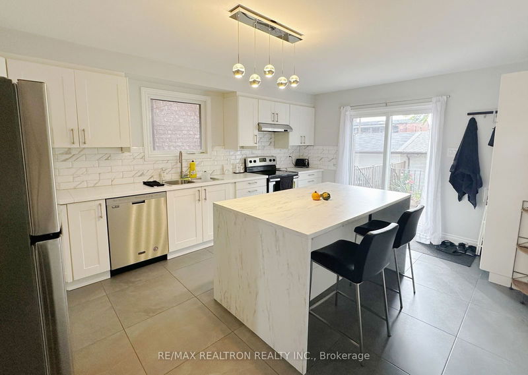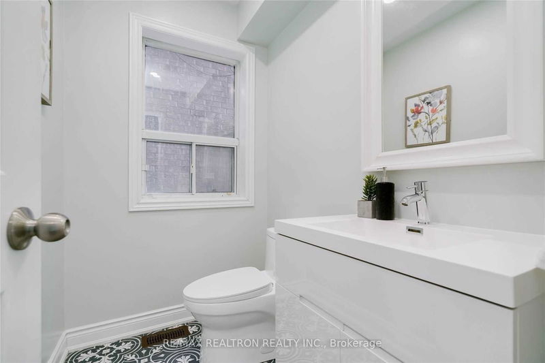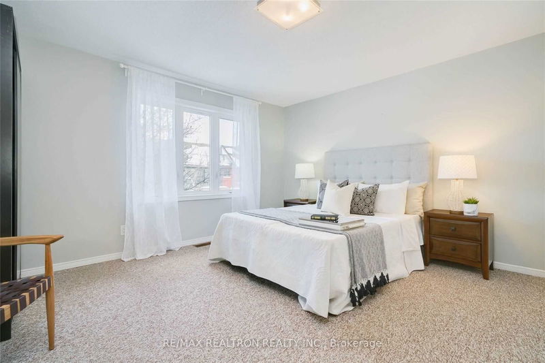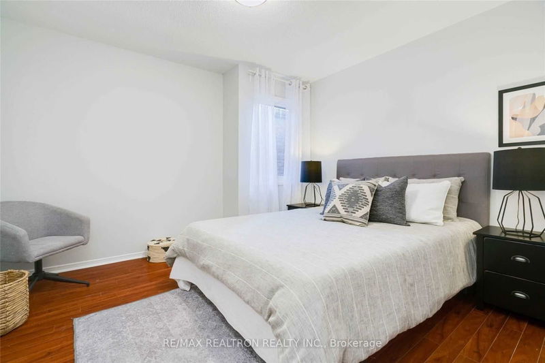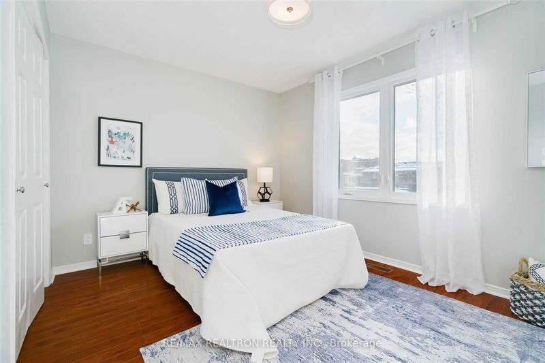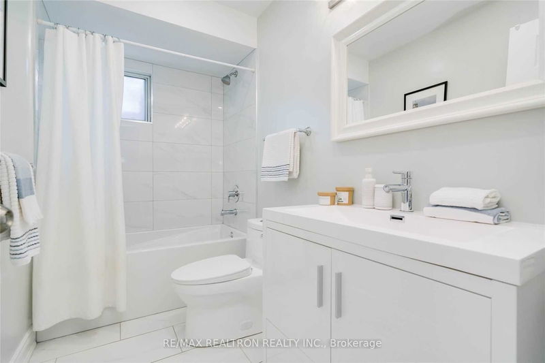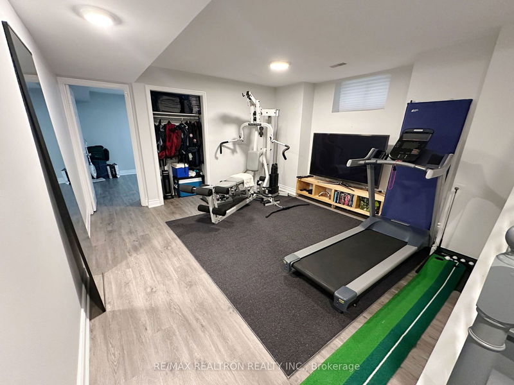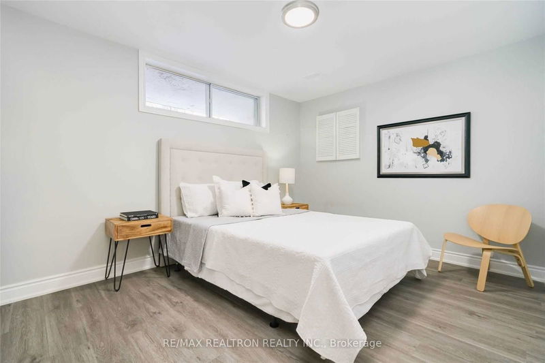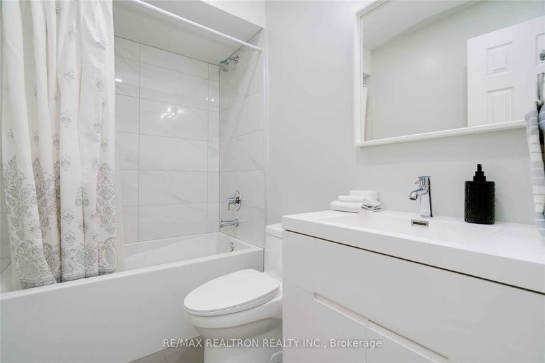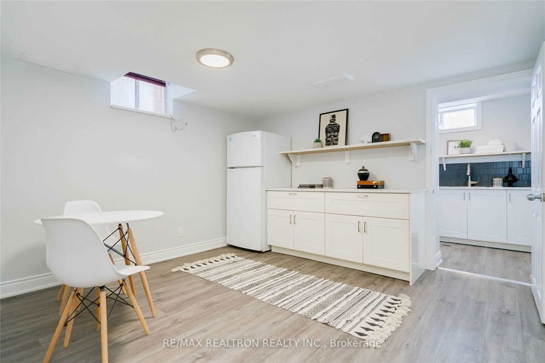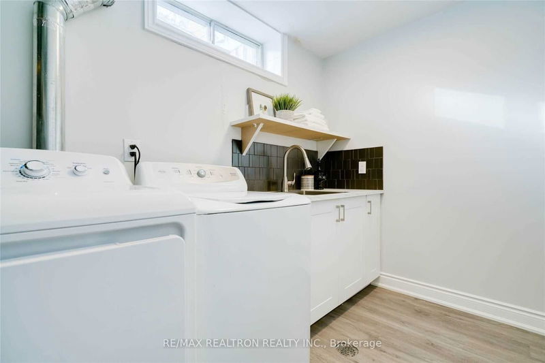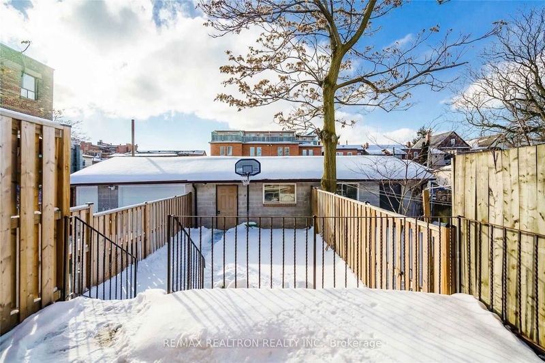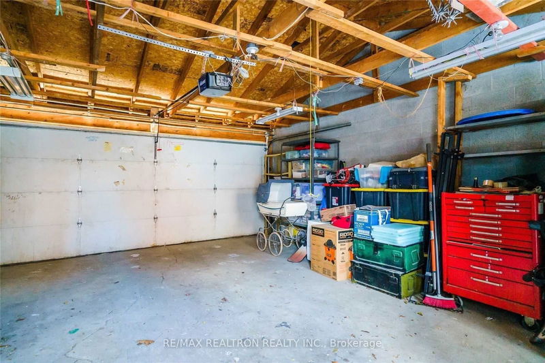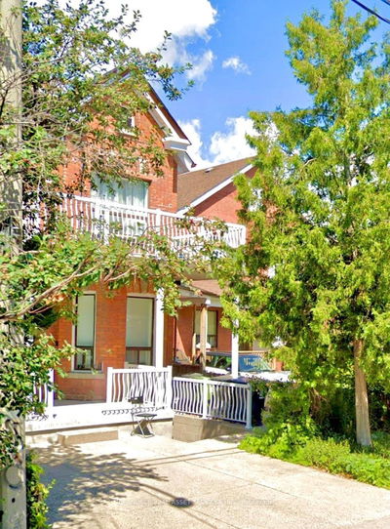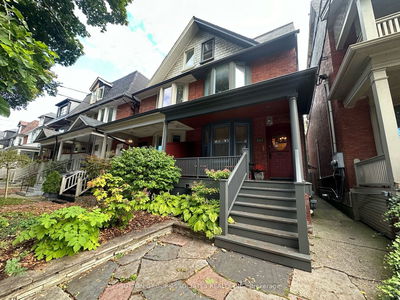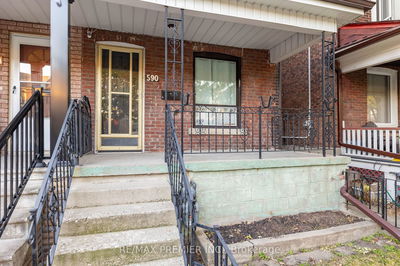Extensively Renovated Family Home In Desirable Seaton Village. Spacious 3+1Bdrm,3 Baths, Finished Bsmt. Popular Palmerston School District. Expansive Open-Concept Main Flr With Powder Rm, Massive Renov'd Eat-In Kit With Ss Appls & Ample Storage. Walkout To Garden & Oversized Garage. Finished Bsmt Family Hangout W/Open Space, Bedrm, Bath & Laundry. Steps To Bloor Street & Subway. Double Car Garage Available
Property Features
- Date Listed: Friday, October 25, 2024
- City: Toronto
- Neighborhood: Annex
- Major Intersection: Bloor St. W x Christie St.
- Living Room: Open Concept, Combined W/Dining, Laminate
- Kitchen: Family Size Kitchen, Stainless Steel Appl, W/O To Patio
- Living Room: Laminate
- Listing Brokerage: Re/Max Realtron Realty Inc. - Disclaimer: The information contained in this listing has not been verified by Re/Max Realtron Realty Inc. and should be verified by the buyer.


