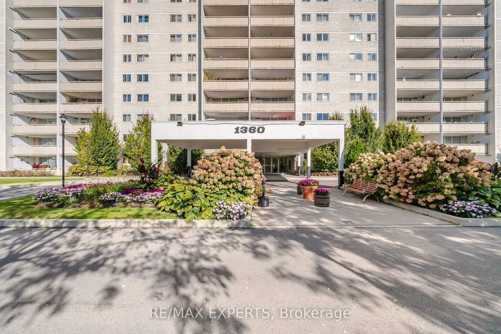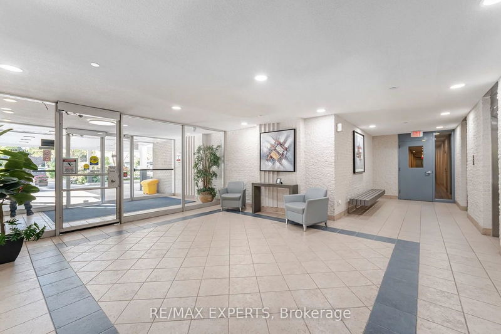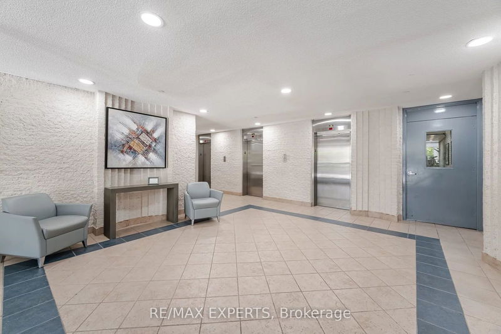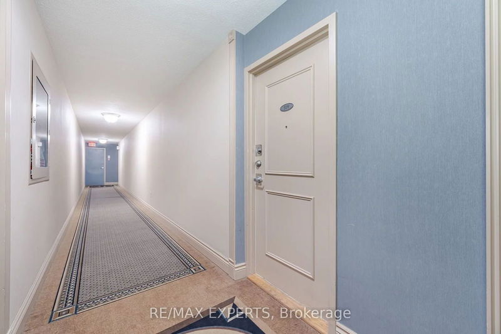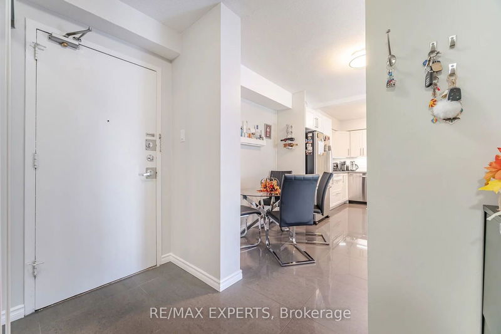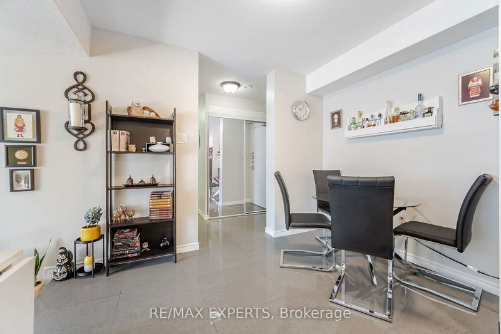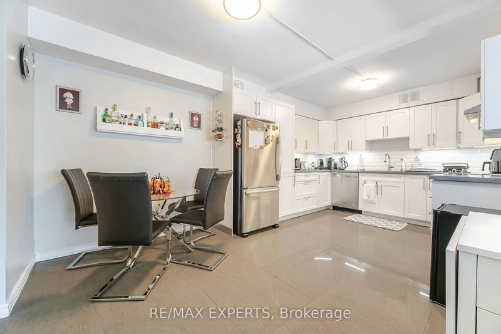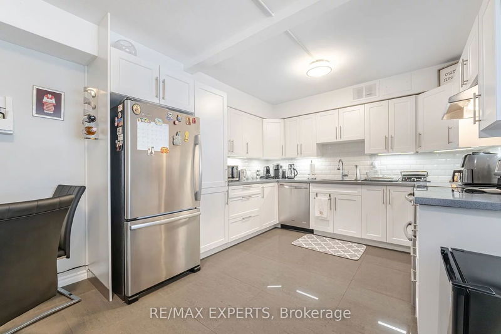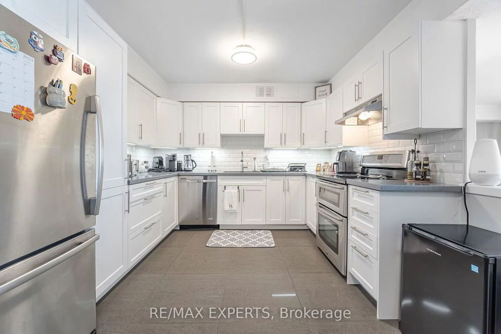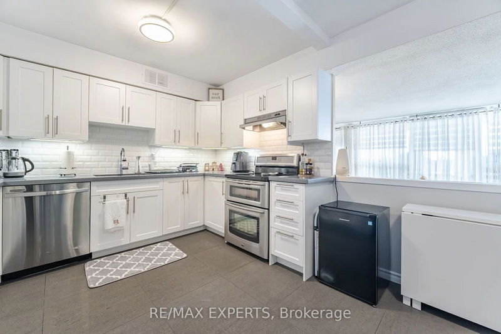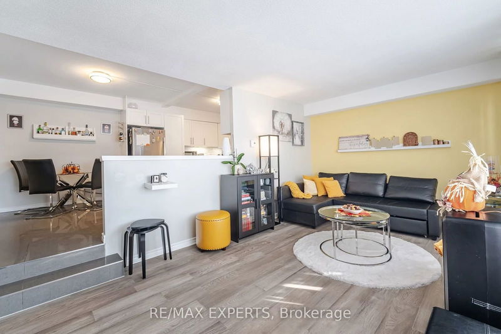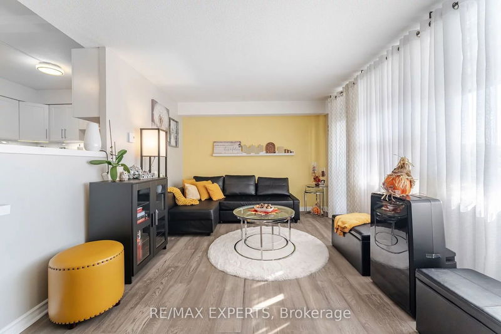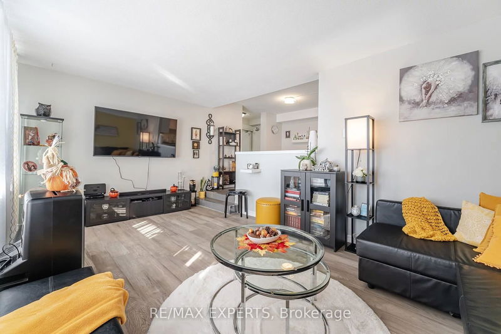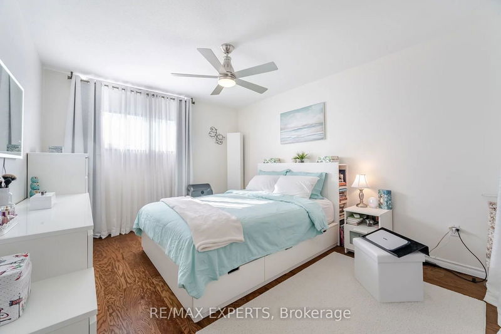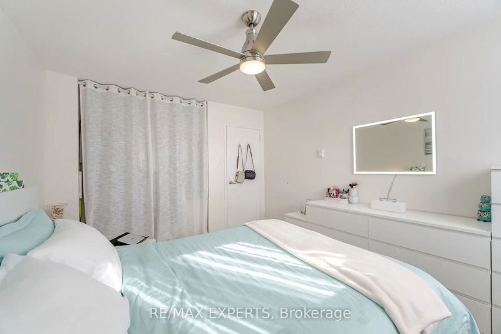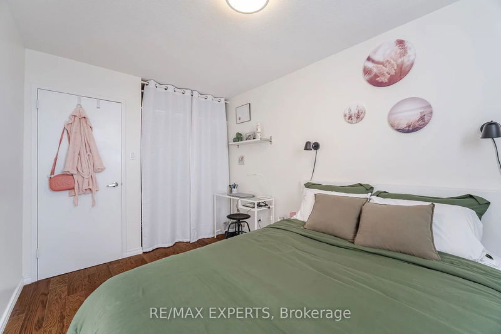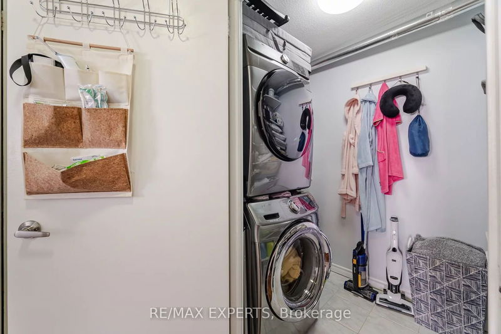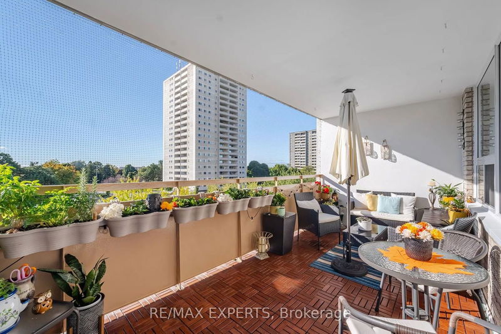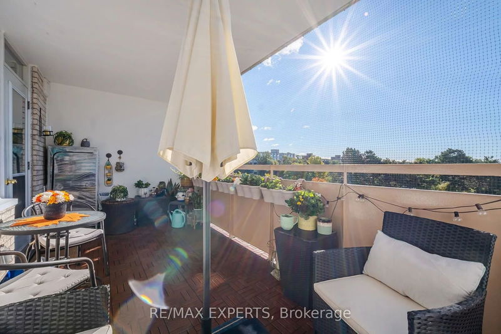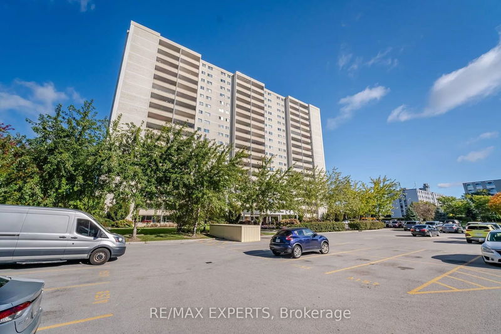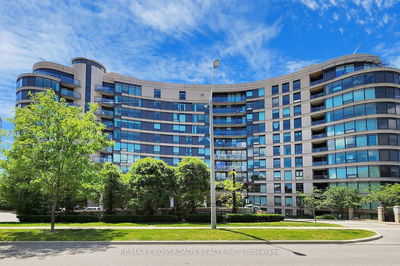Stunning 2 Bedroom Apartment With Modern Finishes. Enjoy the Bright, Open Concept Living Space With Walk-Out To A Private Balcony With Tile Flooring. Fully Renovated Eat-In Kitchen Boasts Stainless Steel Appliances, Quartz Countertops & Lot of Storage. Sun-Filled Primary Bedroom With Large Closet & Window * Freshly Painted 2023 * New Flooring * Mins To HWY 401, HWY 404, Subway Station, TTC, Parks, Schools, Shopping & Much More!
Property Features
- Date Listed: Friday, October 25, 2024
- Virtual Tour: View Virtual Tour for 509-1360 York Mills Road
- City: Toronto
- Neighborhood: Parkwoods-Donalda
- Full Address: 509-1360 York Mills Road, Toronto, M3A 2A3, Ontario, Canada
- Living Room: Hardwood Floor, Large Window, W/O To Balcony
- Kitchen: Porcelain Floor, Stainless Steel Appl, Quartz Counter
- Listing Brokerage: Re/Max Experts - Disclaimer: The information contained in this listing has not been verified by Re/Max Experts and should be verified by the buyer.


