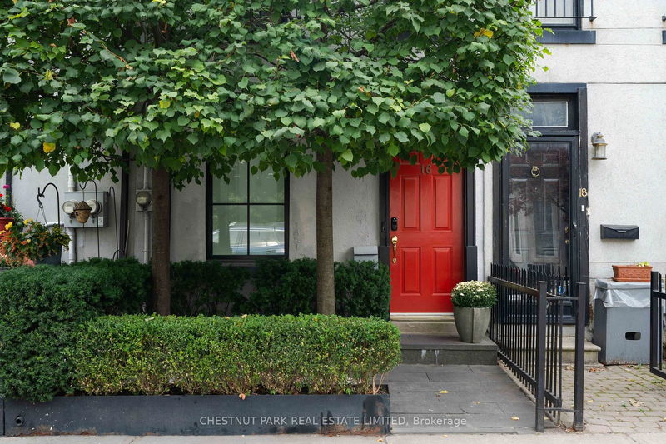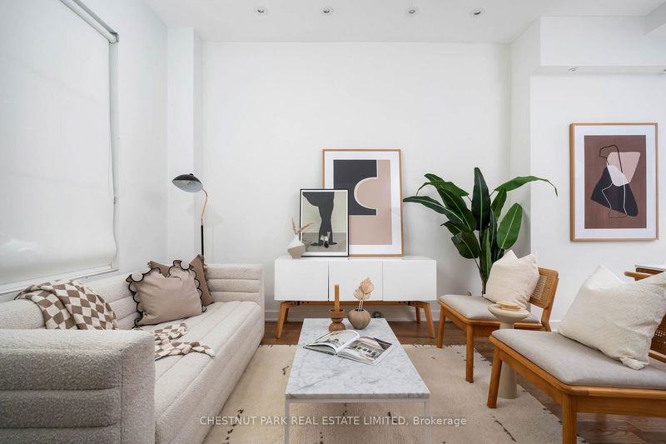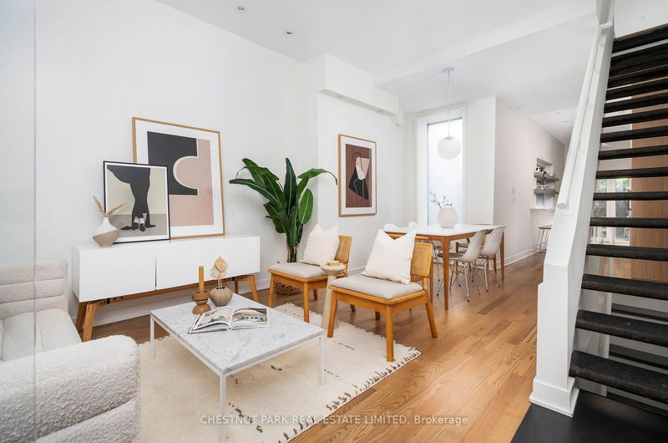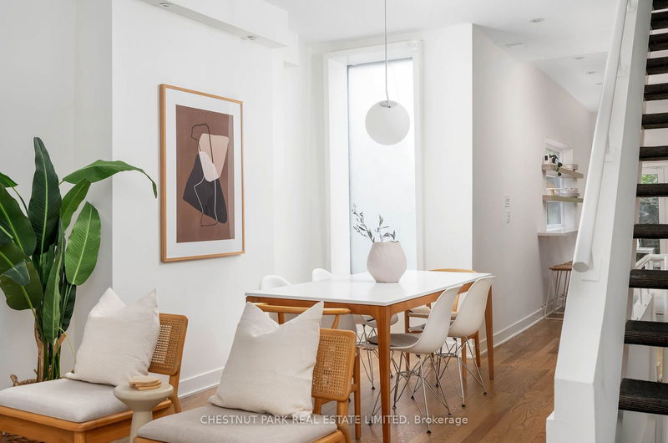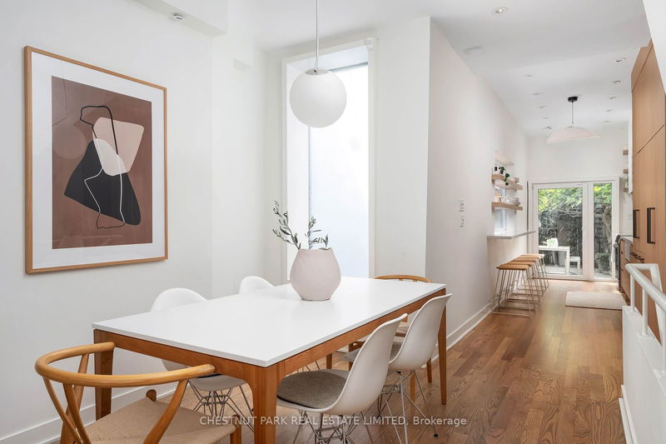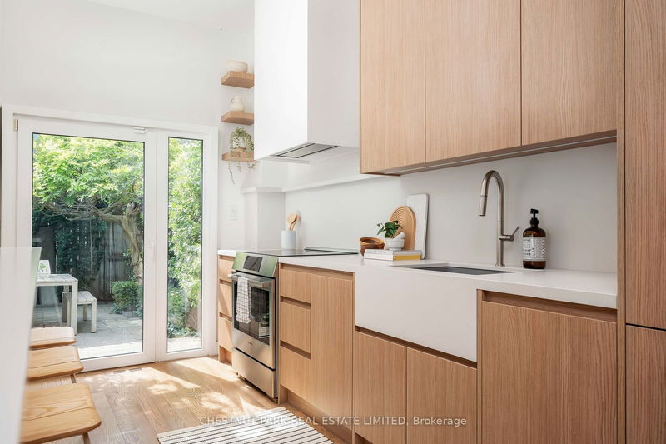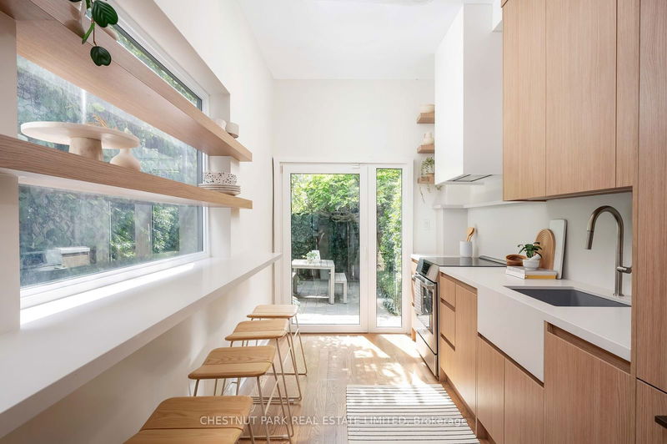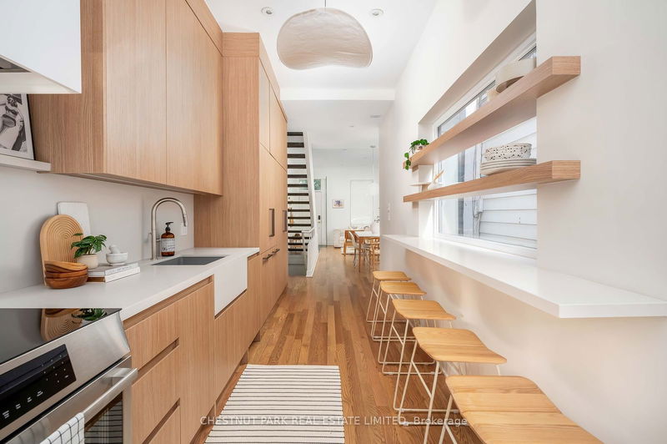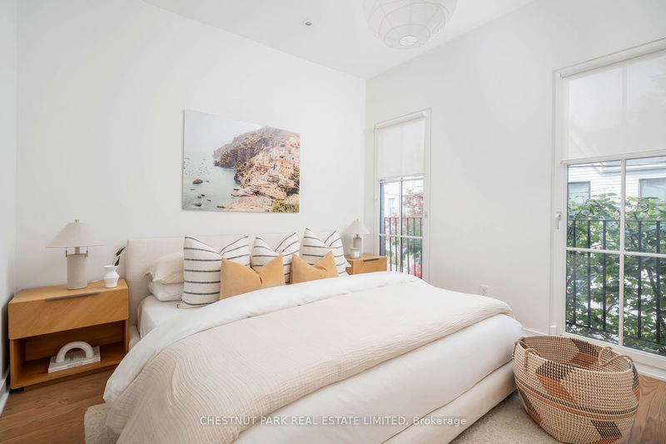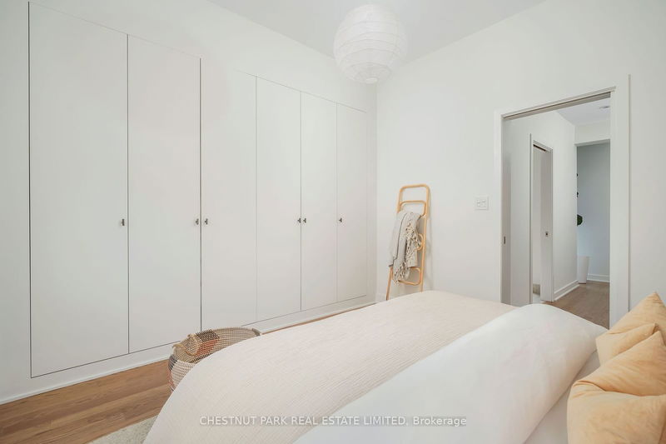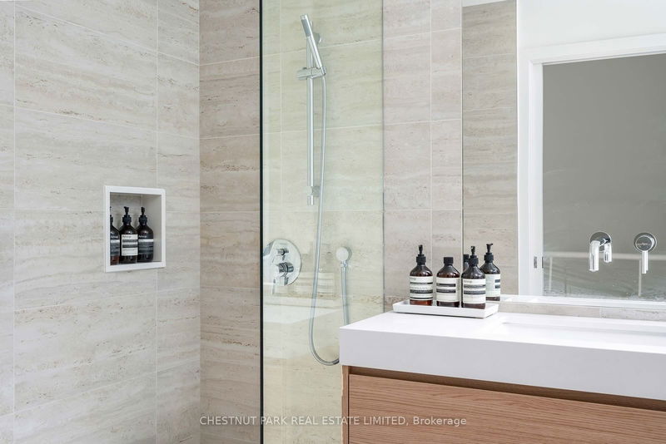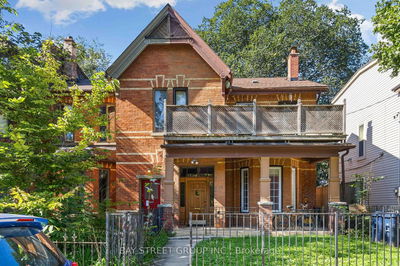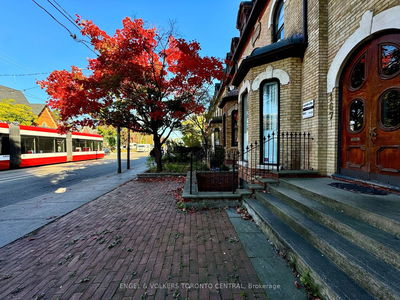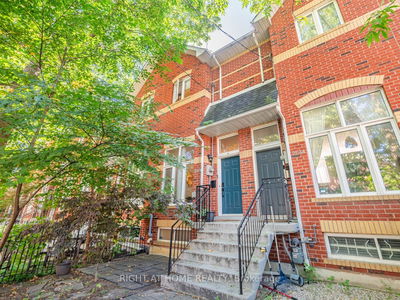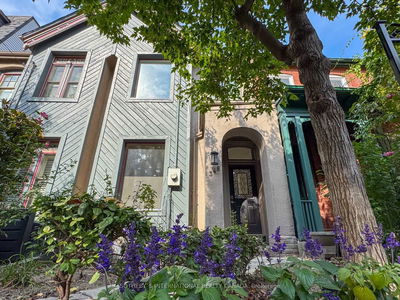Set on a charming, curved street with Victorian homes, this 1880-built gem blends historic charm with modern upgrades. Behind the vibrant strawberry-red door, the open-concept main floor features 10-foot ceilings, abundant natural light, and refinished hardwood floors. The bright living room flows into a dining area with a frosted west-facing window for privacy and brightness.The renovated kitchen offers ample storage, panelled appliances, quartz countertops, and a custom window counter. A glass-panelled door leads to the interlocked backyard with plant beds for added privacy and space for entertaining.Upstairs, the king-sized primary bedroom has built-in closets and Juliette balconies, while the newly renovated bathroom features a large walk-in shower and custom vanity. The second bedroom, currently used as a den, includes a closet and built-ins.The lower level provides a versatile space with built-in shelving, a crawl space, and a laundry area. Situated on a quiet street, this home offers a perfect mix of Victorian charm and modern living, steps from the city's vibrant core.
Property Features
- Date Listed: Tuesday, October 29, 2024
- City: Toronto
- Neighborhood: Moss Park
- Major Intersection: Queen St E / Sumach St
- Full Address: 16 Bright Street, Toronto, M5A 3H4, Ontario, Canada
- Living Room: Pot Lights, Large Window, Hardwood Floor
- Kitchen: B/I Appliances, Breakfast Bar, W/O To Yard
- Listing Brokerage: Chestnut Park Real Estate Limited - Disclaimer: The information contained in this listing has not been verified by Chestnut Park Real Estate Limited and should be verified by the buyer.

