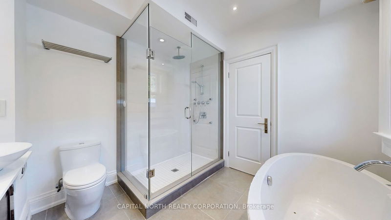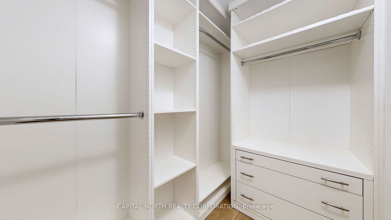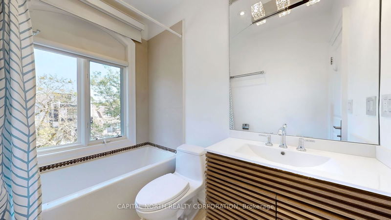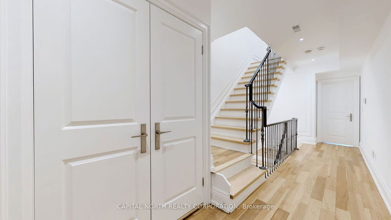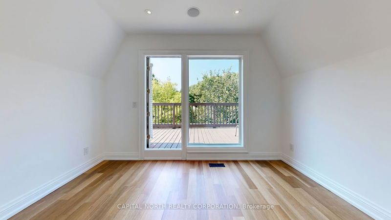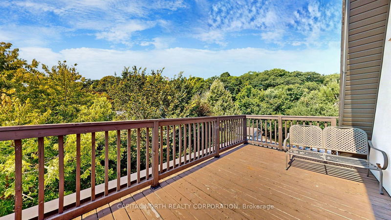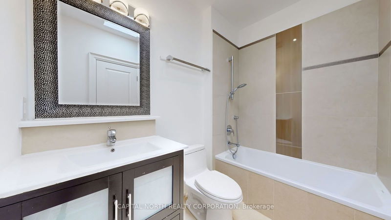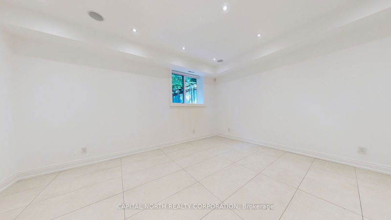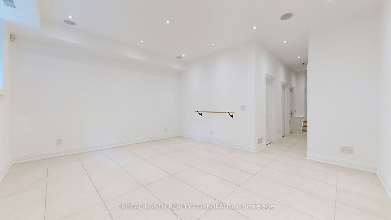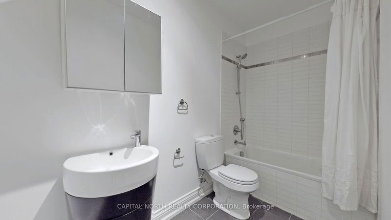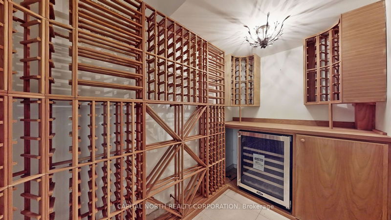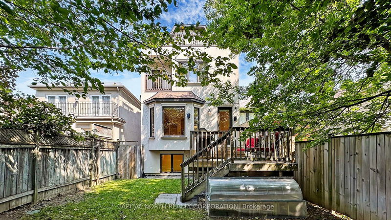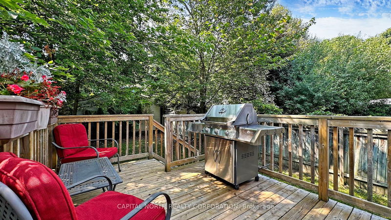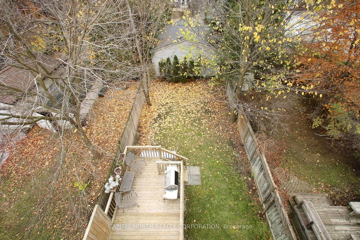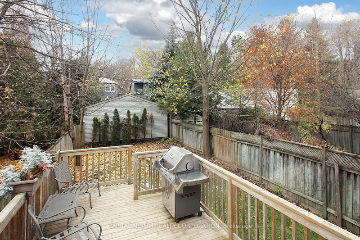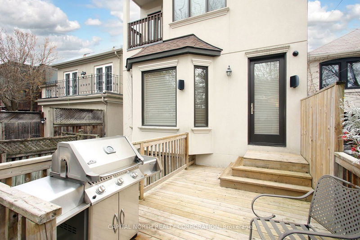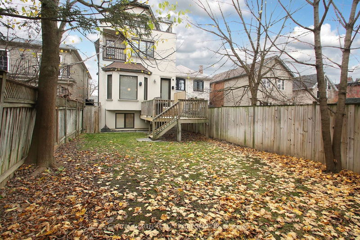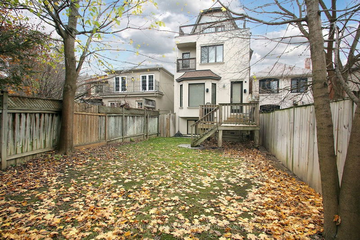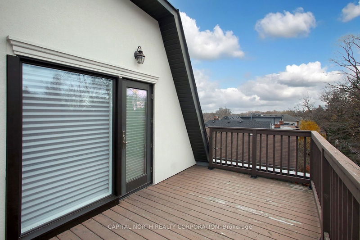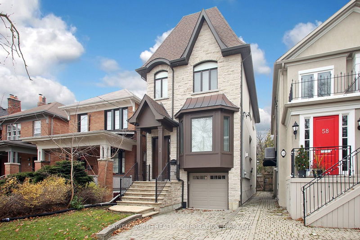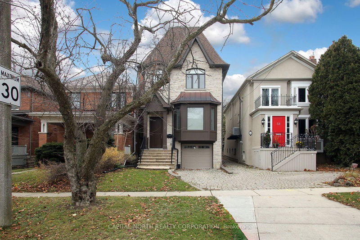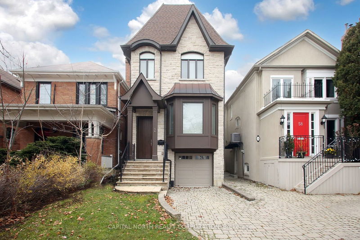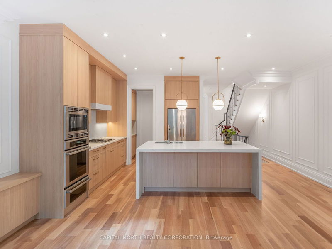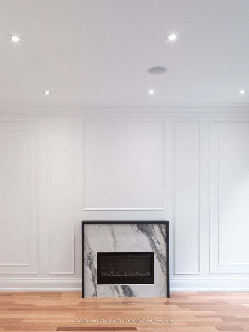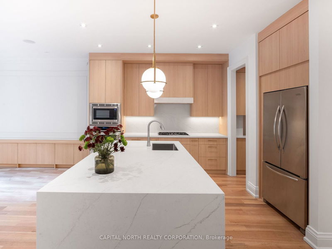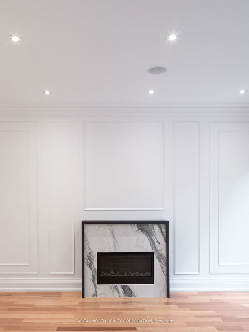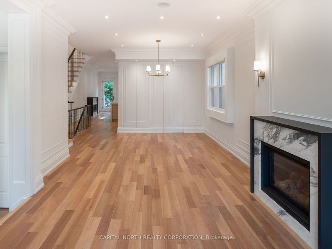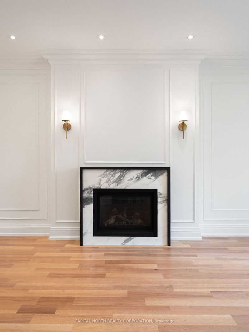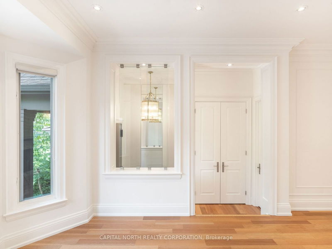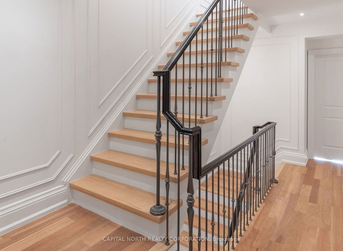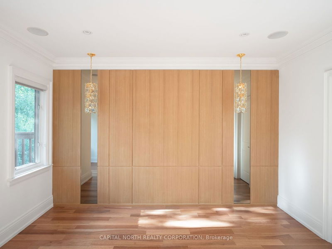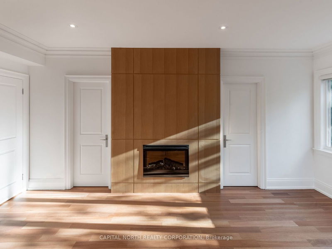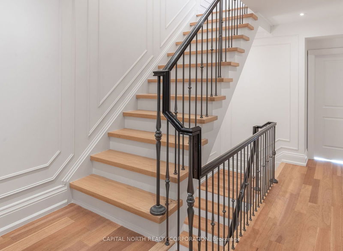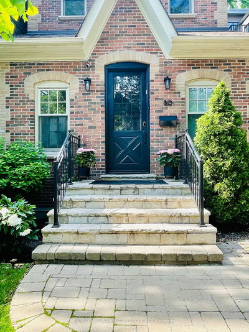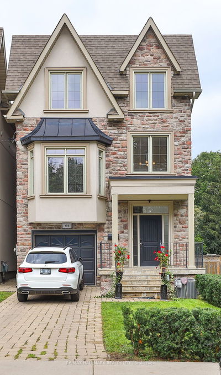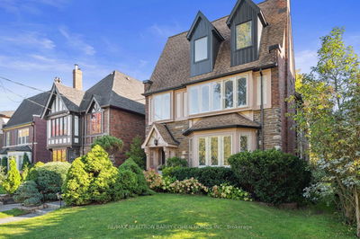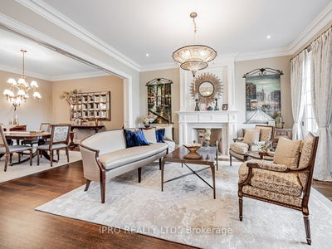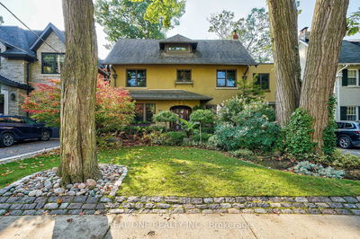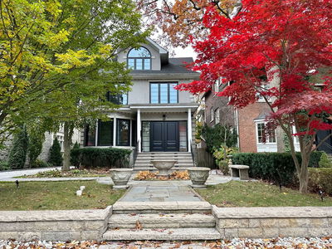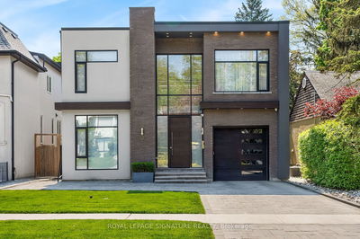Luxury custom-built renovated 4-bedroom home in the heart of Rosedale. Very well maintained . High ceilings on all 3 floors. Gourmet kitchen comes equipped with Thermador Gas Cooktop, Thermador Built in oven and Microwave, Thermador Dishwasher, while 3 fireplaces and two spacious decks provide the perfect spaces for relaxation or entertaining. Third-floor master suite features a private walk-out deck with breathtaking views of the CN Tower and city skyline. Crafted with superior workmanship, including a custom wine cellar and stylish, high-end finishes throughout. Bright basement recreation room offers high ceilings and large above-grade windows that flood the space with natural light, direct access from the garage, , ideal location steps from ravine parks, walking trails, top schools, and the Summerhill Market, this home offers the perfect blend of luxury and convenience in one of Toronto's most prestigious neighborhoods.
Property Features
- Date Listed: Tuesday, October 29, 2024
- Virtual Tour: View Virtual Tour for 56 Standish Avenue
- City: Toronto
- Neighborhood: Rosedale-Moore Park
- Major Intersection: Douglas & Glen
- Full Address: 56 Standish Avenue, Toronto, M4W 3B1, Ontario, Canada
- Living Room: Hardwood Floor, Gas Fireplace, Bay Window
- Kitchen: Hardwood Floor, Panelled, Centre Island
- Family Room: Hardwood Floor, Gas Fireplace, French Doors
- Listing Brokerage: Capital North Realty Corporation - Disclaimer: The information contained in this listing has not been verified by Capital North Realty Corporation and should be verified by the buyer.

