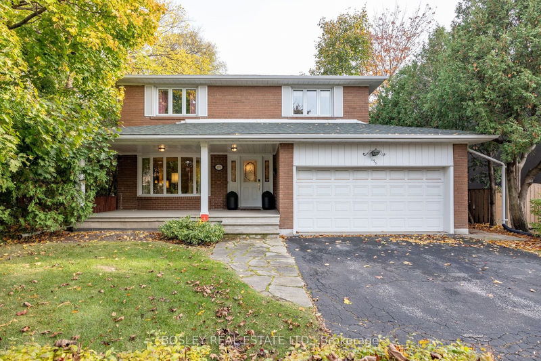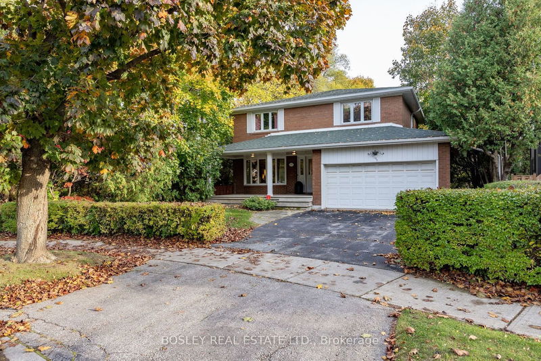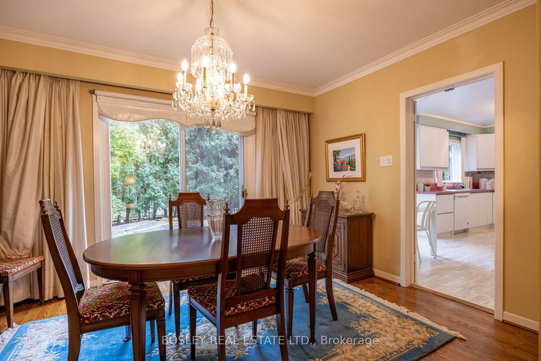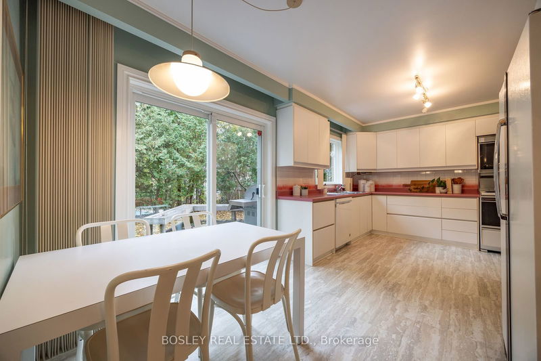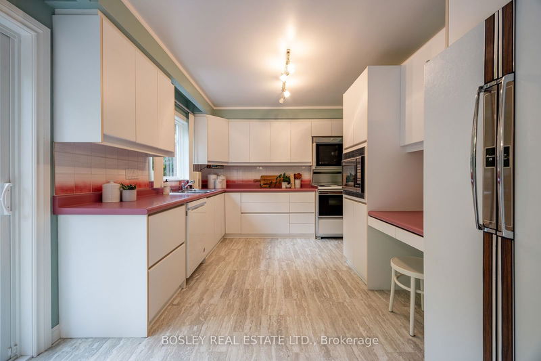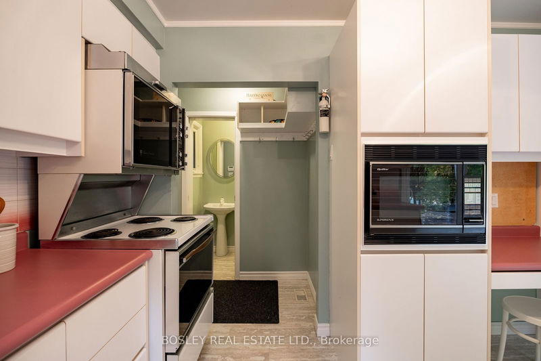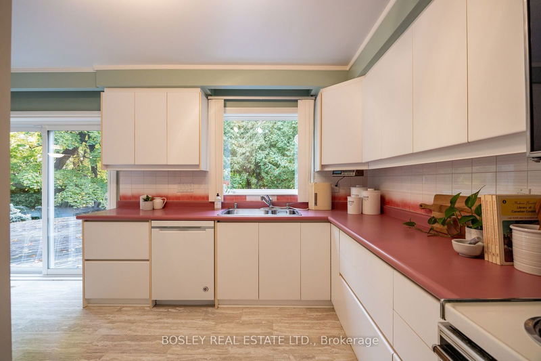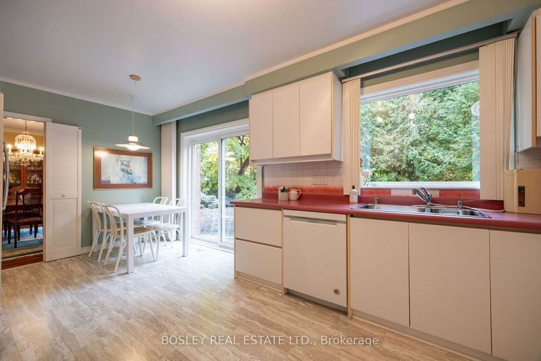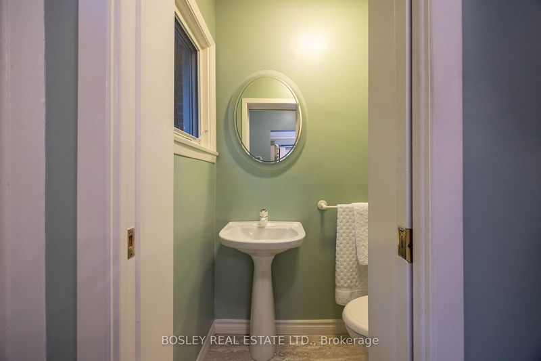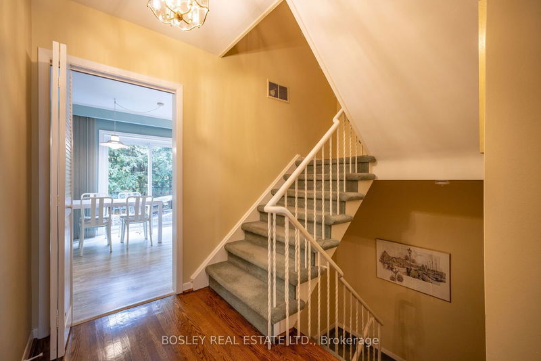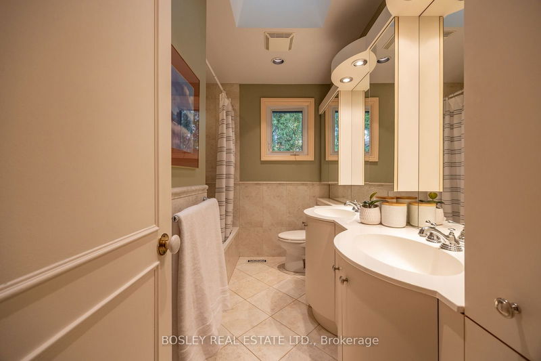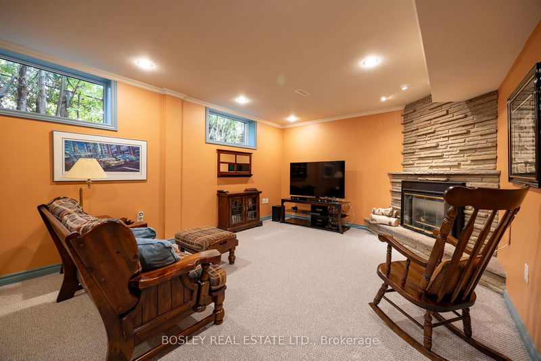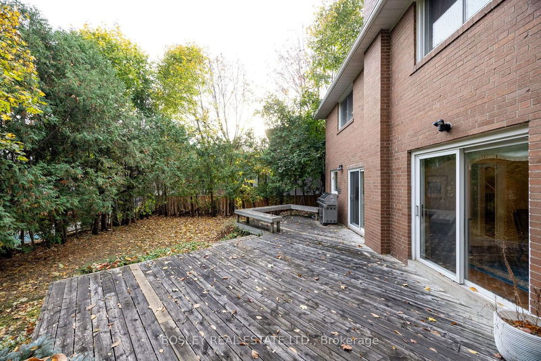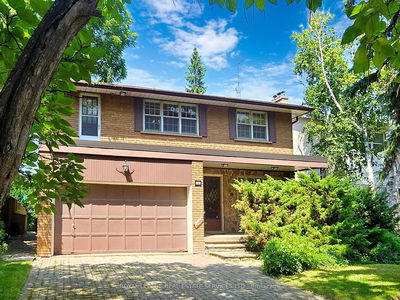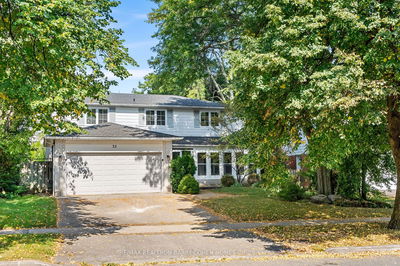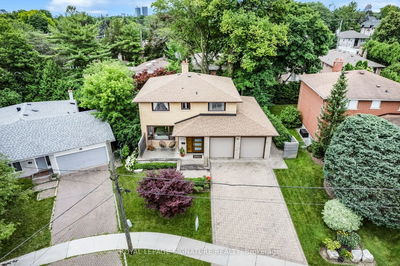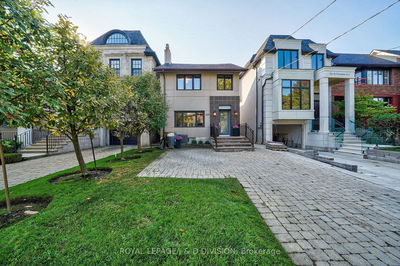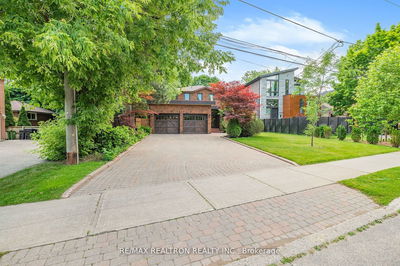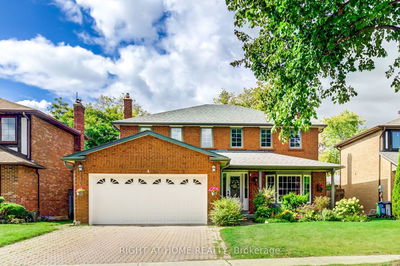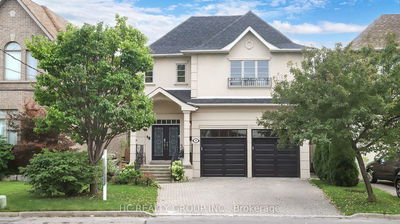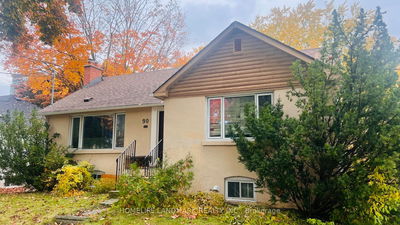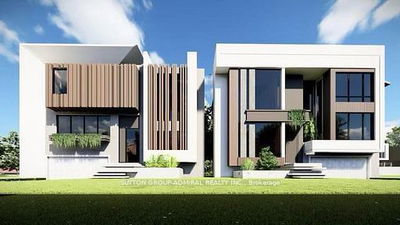This solid and well-maintained 4 bedroom home is tucked at the end of a quiet cul-de-sac in the highly coveted St Andrew's neighbourhood. The main floor welcomes you with a spacious and practical floor plan including a generous living room, dining room, overlooking the south facing backyard, eat in kitchen, mud and powder room. The second floor offers 4 large bedrooms, including the primary suite with 3 piece ensuite. The lower level offers excellent ceiling height and tons of natural light through large above grade windows in the rec room. Being south facing, the property is bathed in sunlight all day long! Move in, renovate or build new this property offers the flexibility to grow with your family.
Property Features
- Date Listed: Thursday, October 31, 2024
- City: Toronto
- Neighborhood: St. Andrew-Windfields
- Major Intersection: York Mills/Yonge
- Full Address: 195 Upper Canada Drive, Toronto, M2P 1T2, Ontario, Canada
- Living Room: Large Window, Hardwood Floor
- Kitchen: Eat-In Kitchen, W/O To Deck
- Listing Brokerage: Bosley Real Estate Ltd. - Disclaimer: The information contained in this listing has not been verified by Bosley Real Estate Ltd. and should be verified by the buyer.

