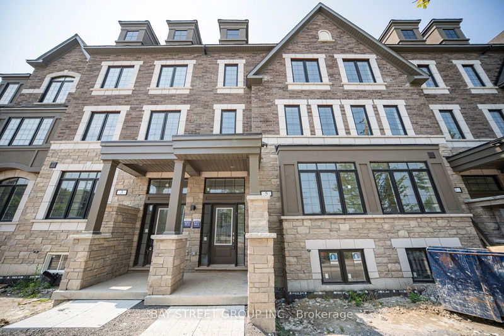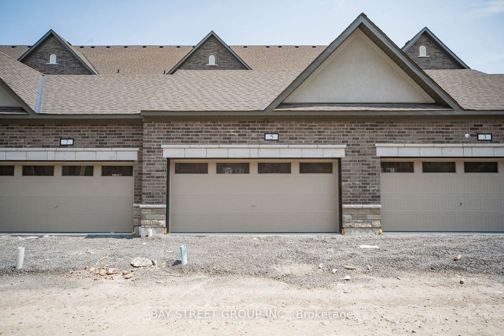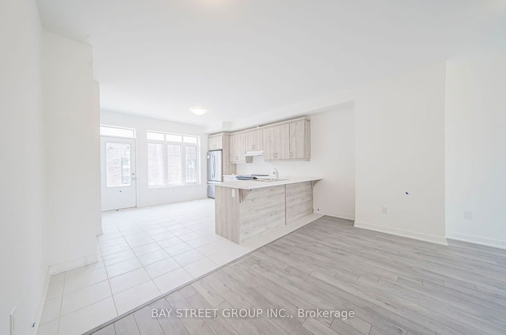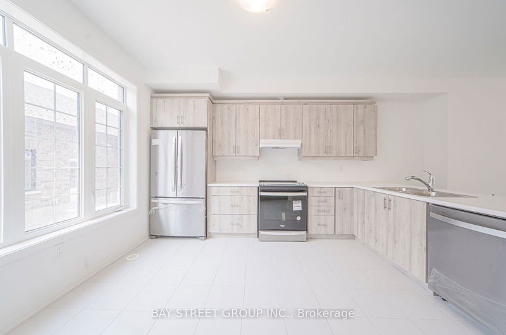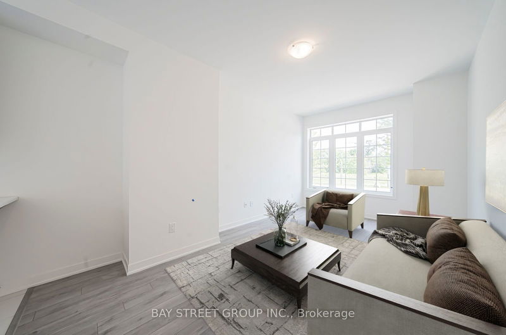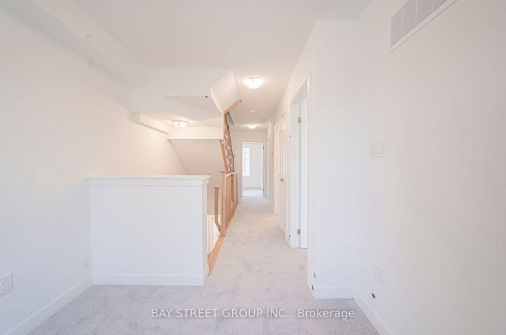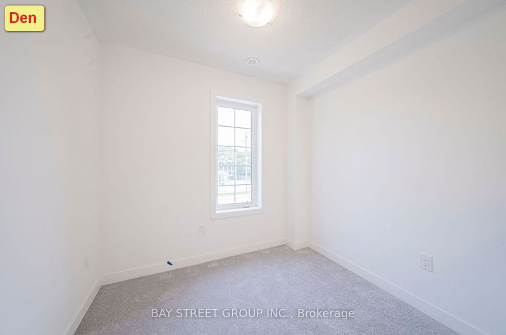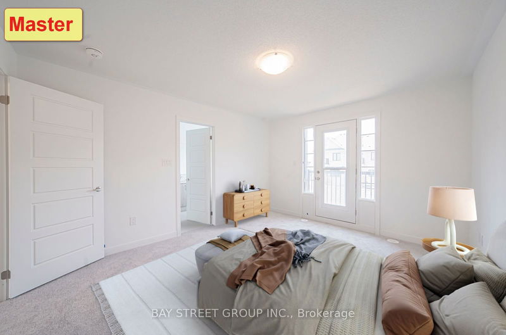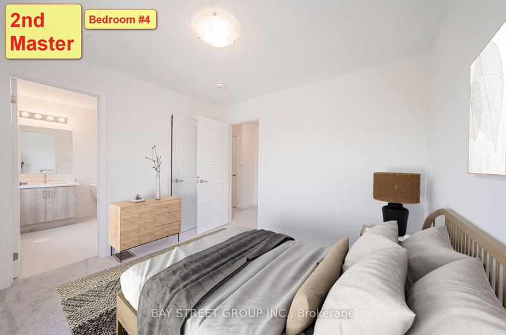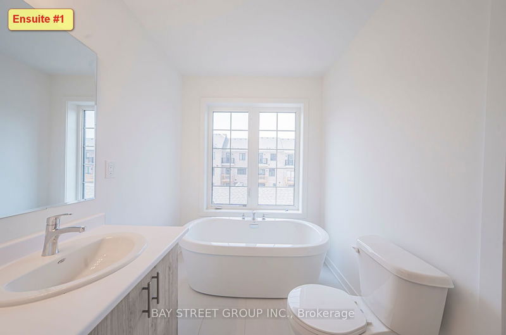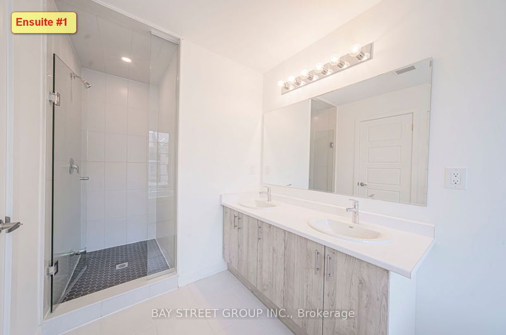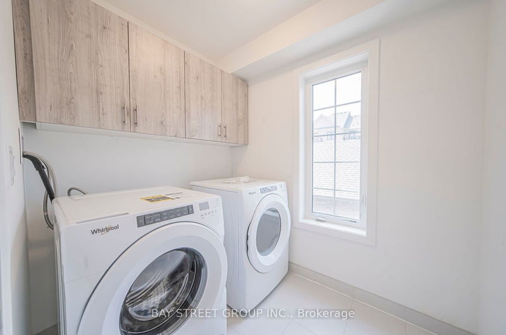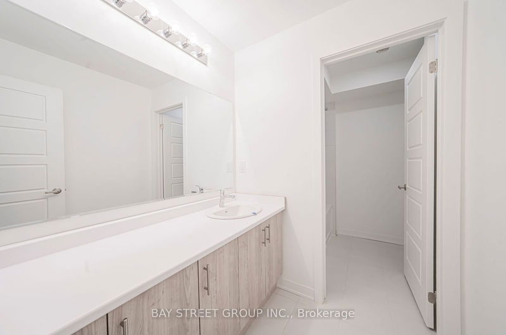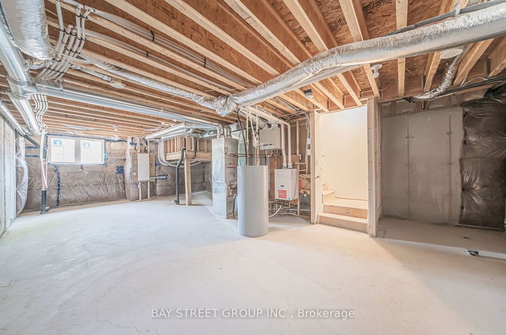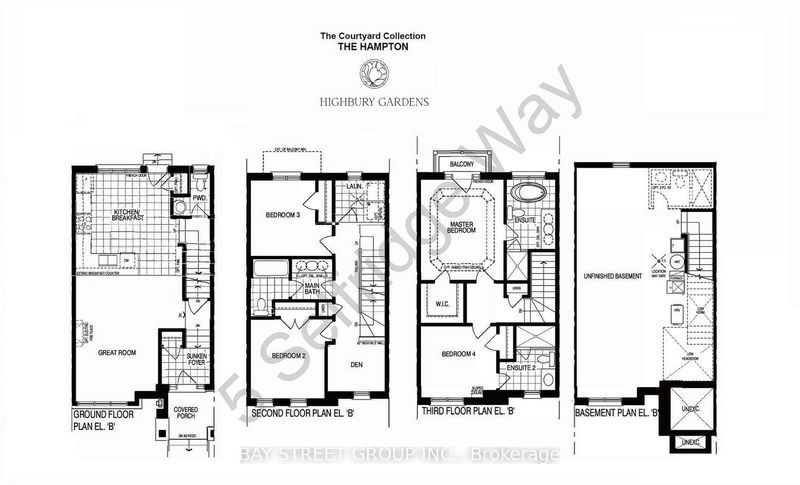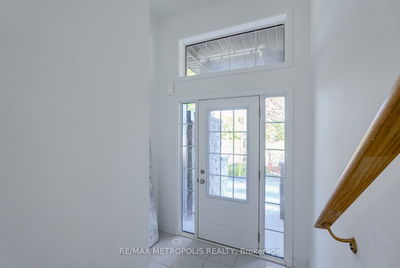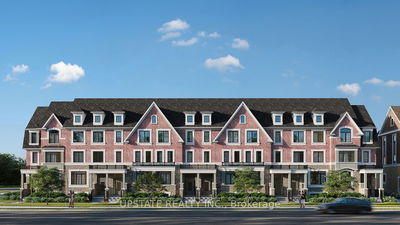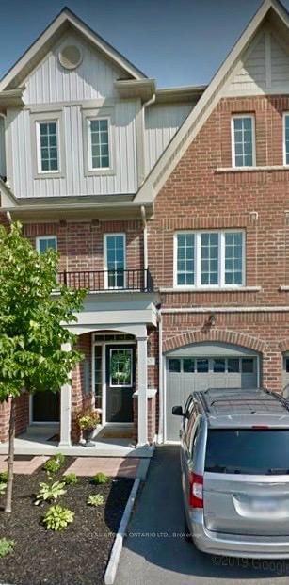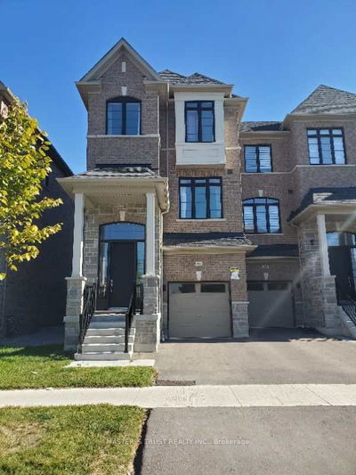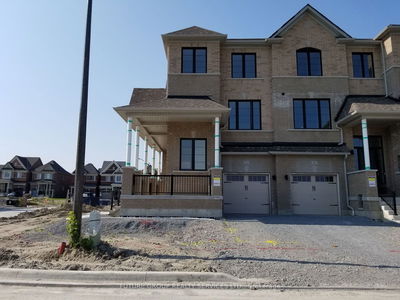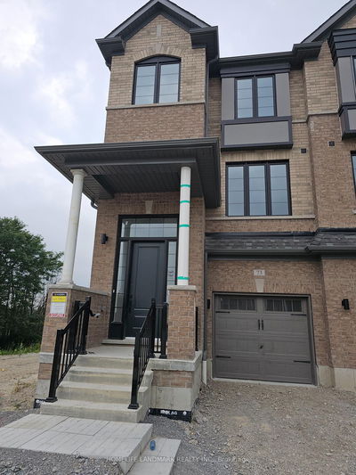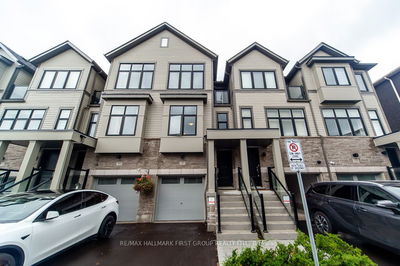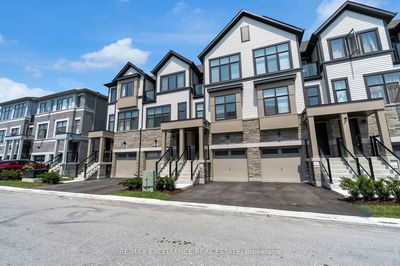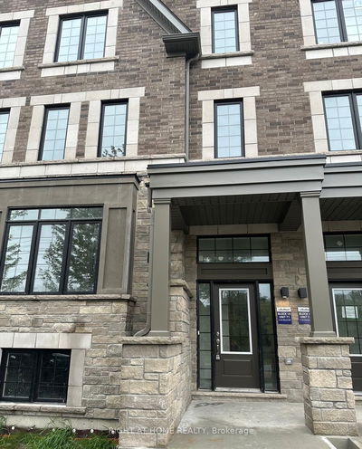Stunning Brand New Two Car Garage Rear Lane Contemporary Town Home. Never Lived In! Super Functional Floorplan Featuring 4 Spacious Bedrooms Including 2 Split Ensuites, Plus A Good Size Den With Window On Second Floor. Master Bedroom Walk To Its Own Balcony. 9' Ceiling On Main, Open Concept Floor Plan. Enjoy Your Own Private Courtyard At The Back Between The House And The Garage. Minutes To Go Station, Shops. Walking Distance To Trafalgar Castle School, Downtown Whitby, Easy Access To 401/412. Some Photos Are Virtually Staged.
Property Features
- Date Listed: Sunday, November 03, 2024
- City: Whitby
- Neighborhood: Downtown Whitby
- Full Address: 5 Selfridge Way, Whitby, L1N 0N9, Ontario, Canada
- Kitchen: Ground
- Listing Brokerage: Bay Street Group Inc. - Disclaimer: The information contained in this listing has not been verified by Bay Street Group Inc. and should be verified by the buyer.

