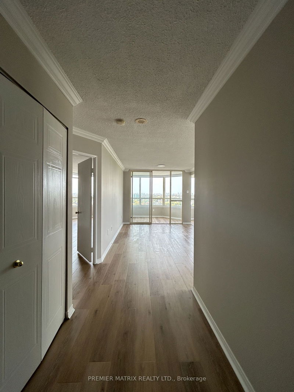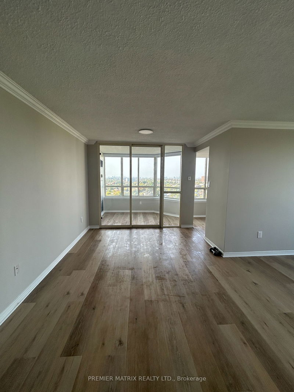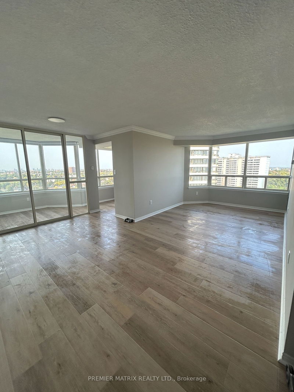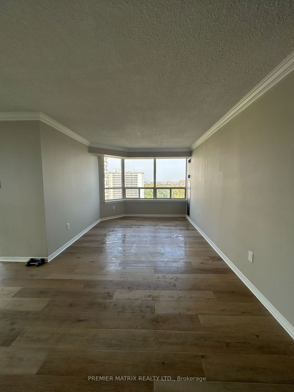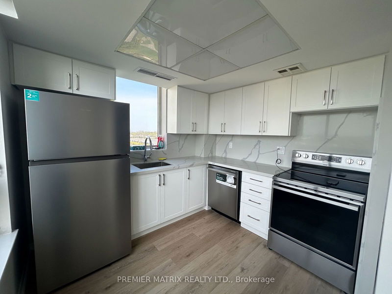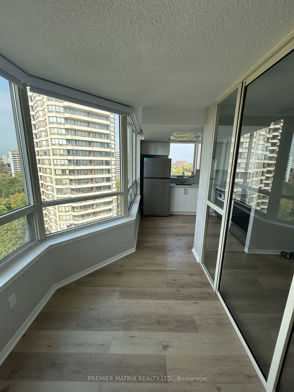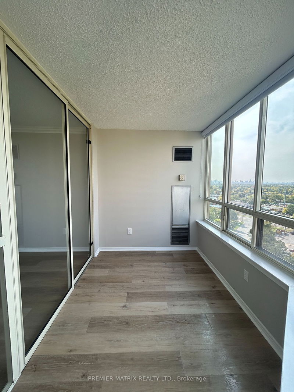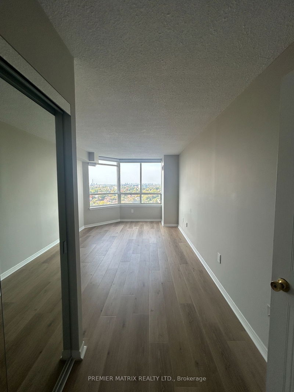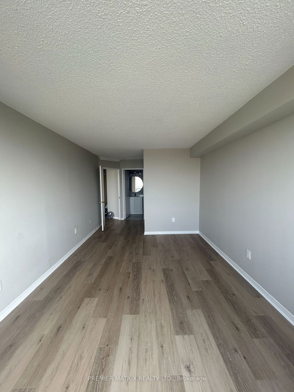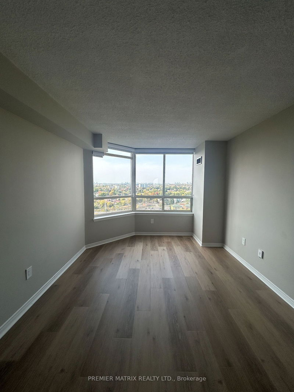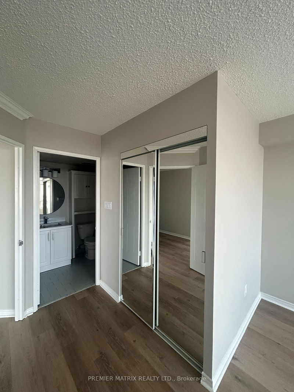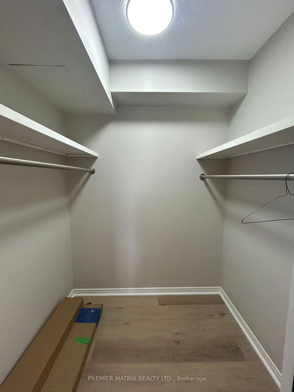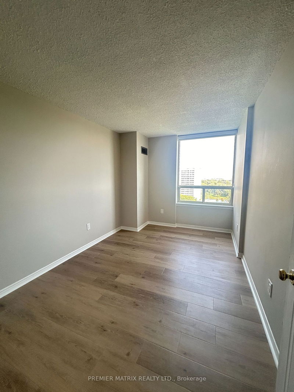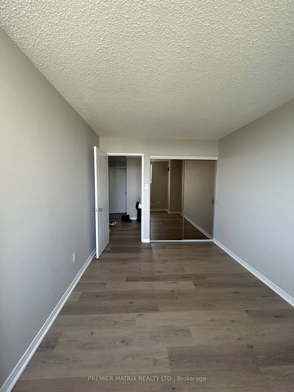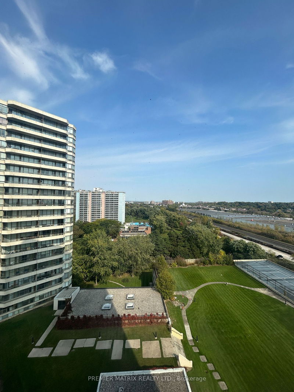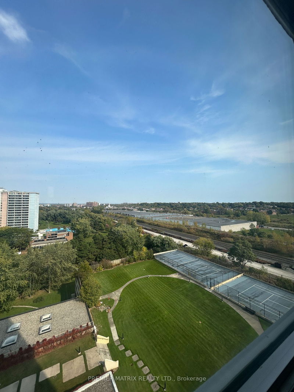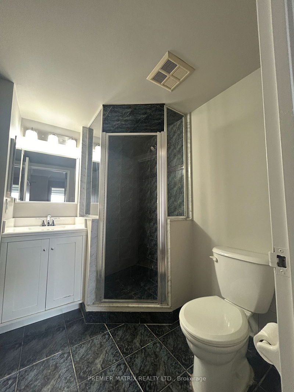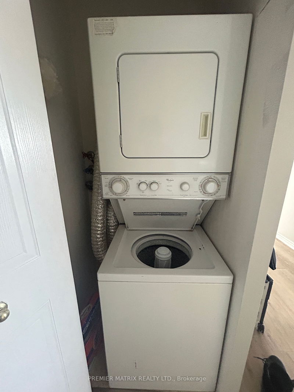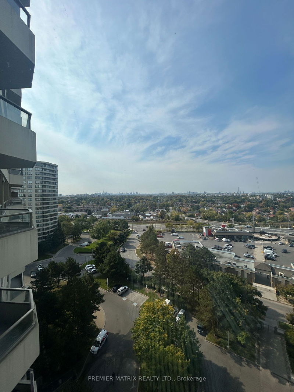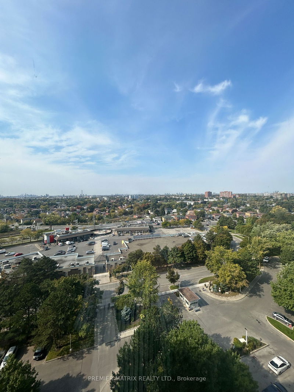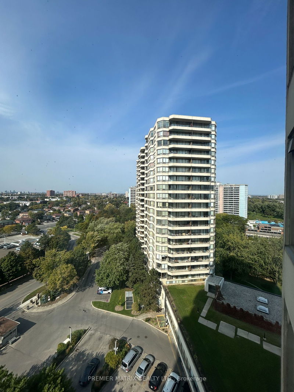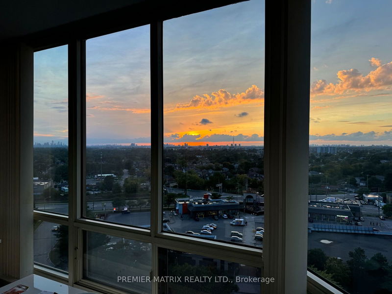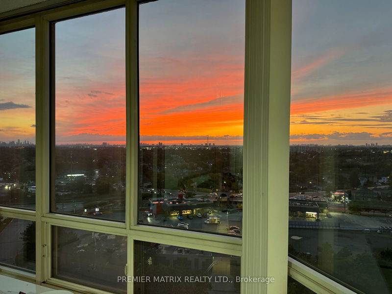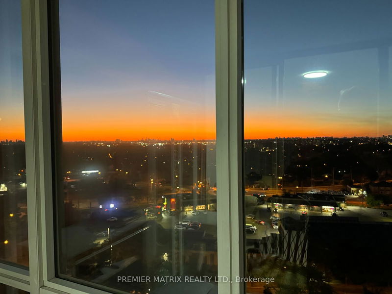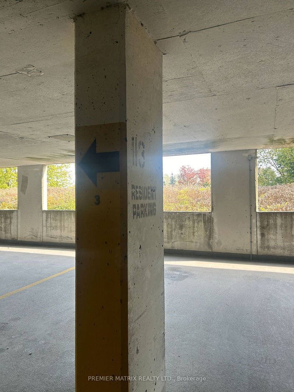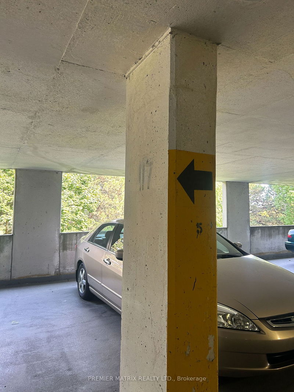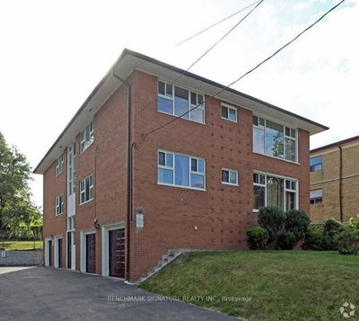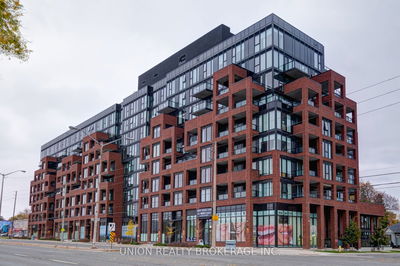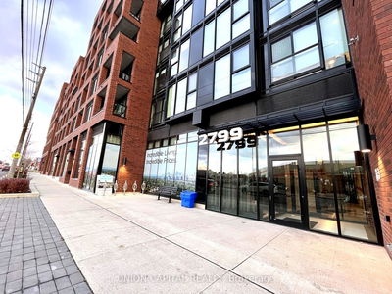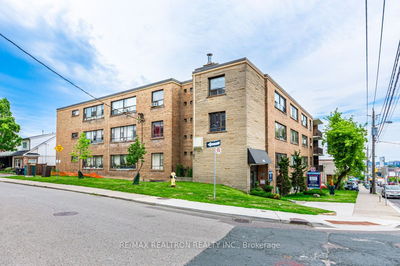A Complete Show Stopper! All Utilities Included! Stunning Two Bedroom Plus Den Corner Unit With Tons Of Natural Light And Panoramic Views. Very Spacious Layout Offers Over 1000 Sqft Living Space and Oversized Bedrooms With Large Closets. Newly Renovated W Freshly Paint & Floorings & Kitchen Counter & Appliances & Cabinets. Conveniently Close To Schools, TTC And Go Trains, Parks, Groceries, And Much Much More. Amenities include 24/7 Gate House Security, Swimming Pool, Hot Tub, Sauna, Squash, Tennis Courts, Gym, Billiard Room, Party Room, and a Rooftop Garden.One Parking Spot Come With The Unit!
Property Features
- Date Listed: Monday, November 04, 2024
- City: Toronto
- Neighborhood: Kennedy Park
- Major Intersection: Midland Ave and Danforth Rd
- Full Address: 1421-3 Greystone Walk Drive, Toronto, M1K 5J4, Ontario, Canada
- Living Room: Laminate, Combined W/Dining, North View
- Kitchen: Separate Rm, Stainless Steel Appl, Nw View
- Listing Brokerage: Premier Matrix Realty Ltd. - Disclaimer: The information contained in this listing has not been verified by Premier Matrix Realty Ltd. and should be verified by the buyer.

