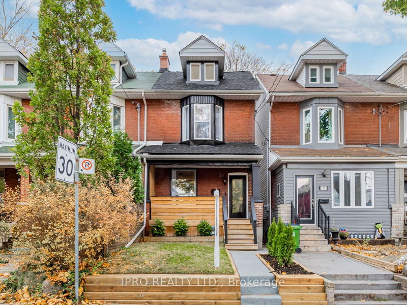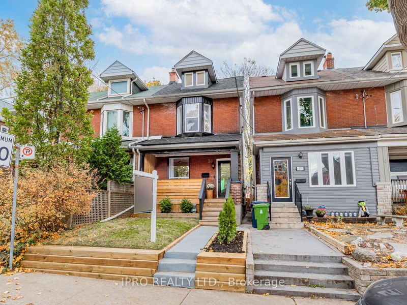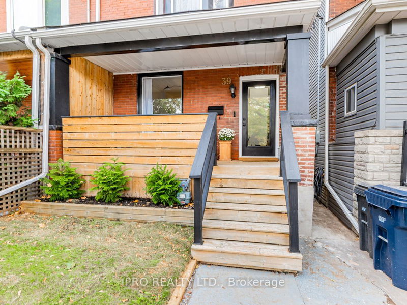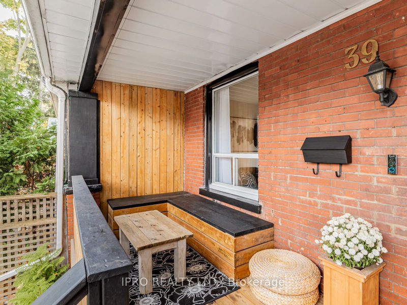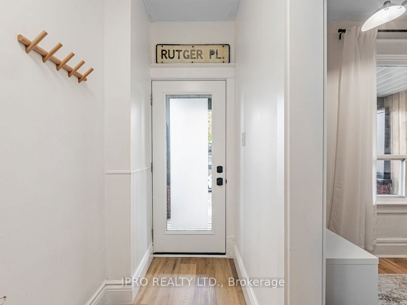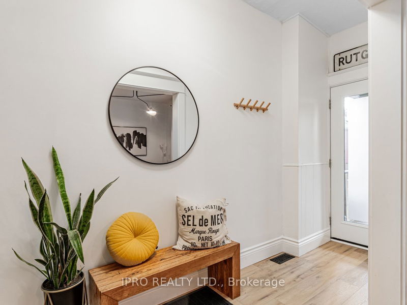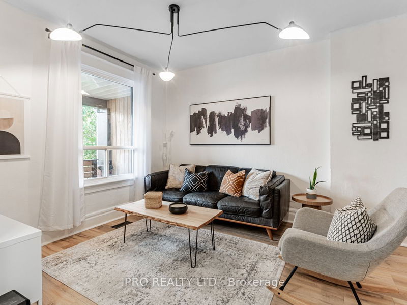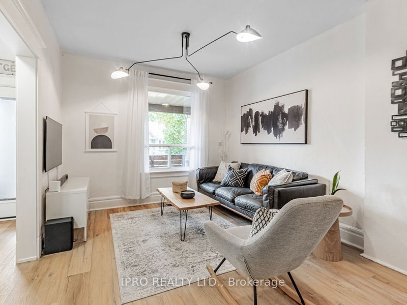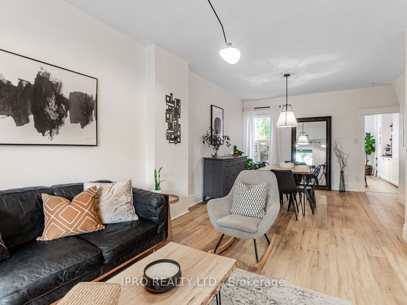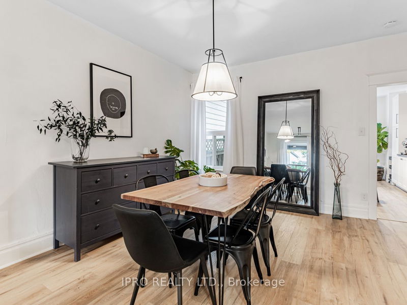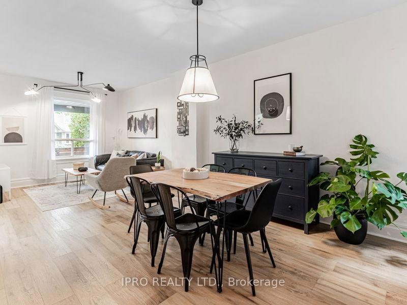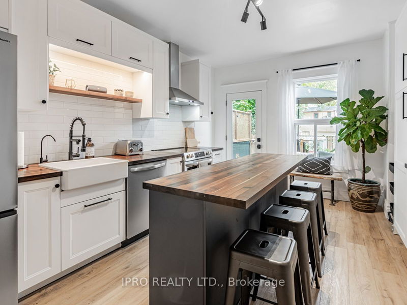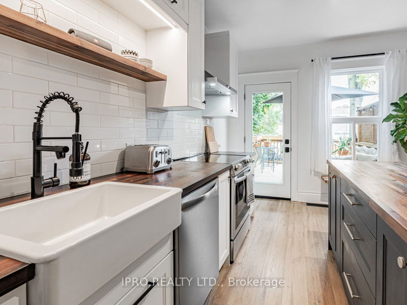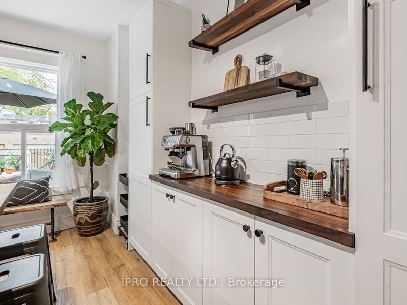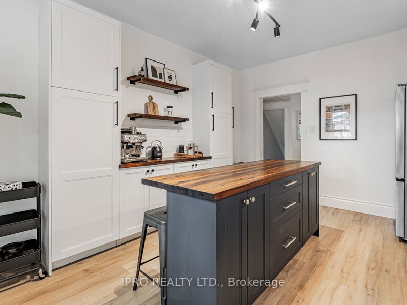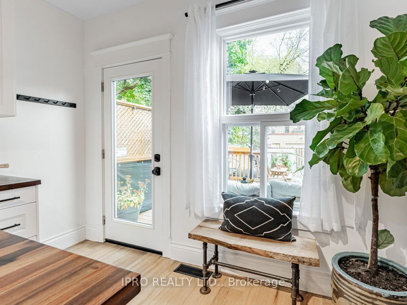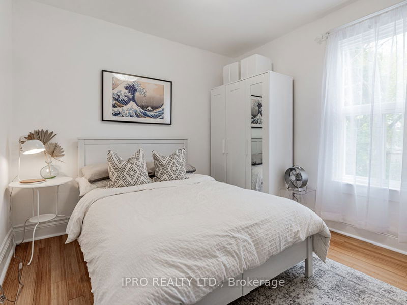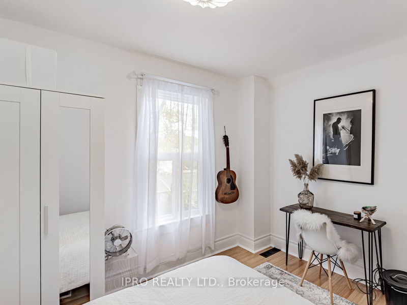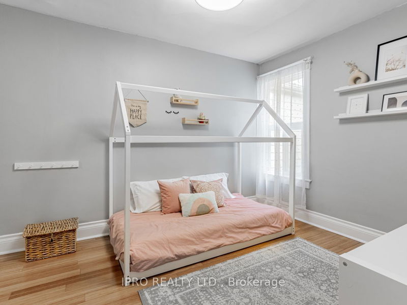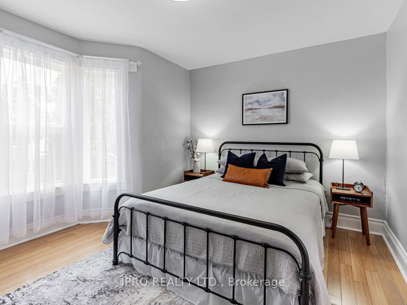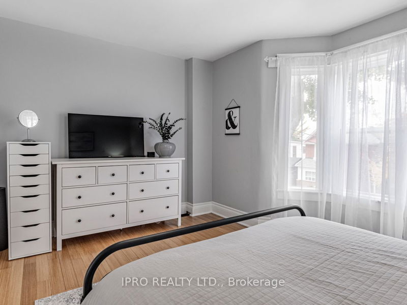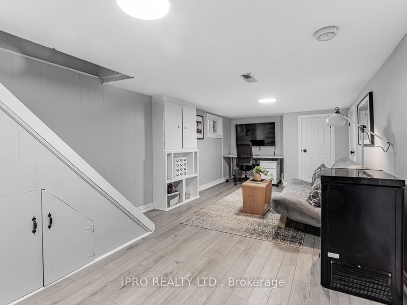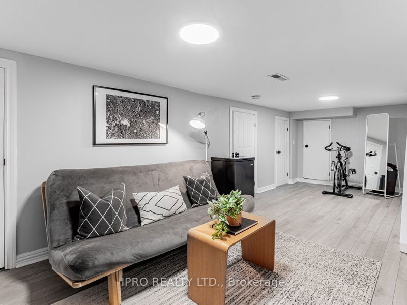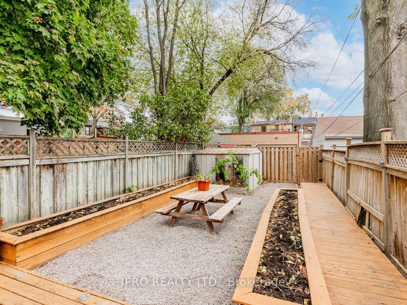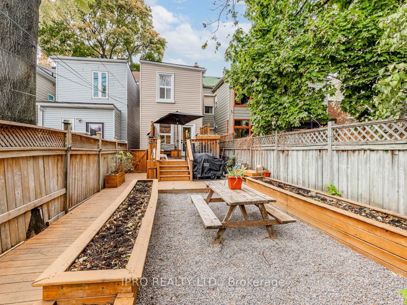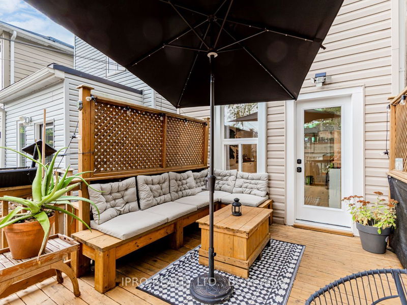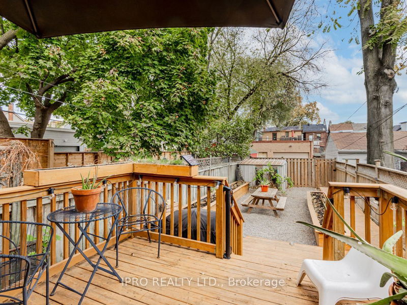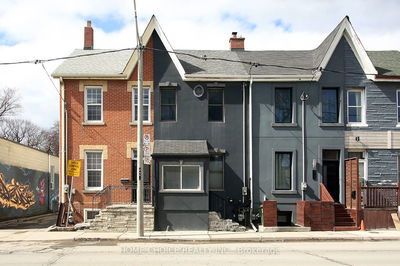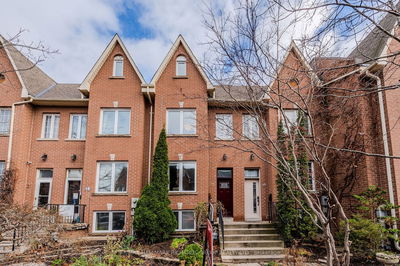Welcome To This Beautifully Renovated Leslieville Home On Deep Lot, Like A Semi With Only One Shared Wall. This Home Masterfully Blends Modern Amenities With Timeless Charm. Step Inside To Discover Soaring High Ceilings And New High Baseboards That Reflect The Original Character. The Stunning Renovated Kitchen Boasts Solid Hardwood Acacia Counter Tops, Farm Sink, Reverse Osmosis Filtration System, Plenty Of Cupboard Space And Modern Appliances. Large Principal Rooms Offer Ample Space For Entertaining, While Updated Bathrooms Feature Contemporary Fixtures. Spacious Basement Has Been Recently Renovated. Enjoy Dedicated Lane Parking And A Walkout From Kitchen To A Large Deck, Perfect For Outdoor Entertaining. Throughout The Home, Modern Light Fixtures illuminate Each Room, Enhancing The Architectural Details While Providing The Functionality Needed For Contemporary Living. This Renovated Residence Is Not Just A House; It Is A Harmonious Blend Of History And Modernity, Offering The Best Of Both Worlds For Those Who Appreciate The Beauty Of The Past While Enjoying The Comforts Of Today. In Addition To The Obvious Benefits Of This Home, It May Also Be A Candidate For Laneway Housing.
Property Features
- Date Listed: Tuesday, November 05, 2024
- Virtual Tour: View Virtual Tour for 39 Bushell Avenue
- City: Toronto
- Neighborhood: South Riverdale
- Full Address: 39 Bushell Avenue, Toronto, M4M 3B8, Ontario, Canada
- Living Room: Large Window, Open Concept, Vinyl Floor
- Kitchen: Renovated, Breakfast Bar, W/O To Deck
- Listing Brokerage: Ipro Realty Ltd. - Disclaimer: The information contained in this listing has not been verified by Ipro Realty Ltd. and should be verified by the buyer.

