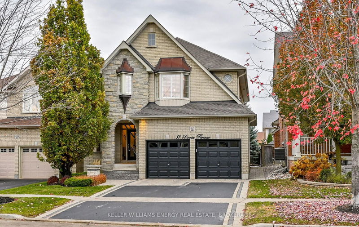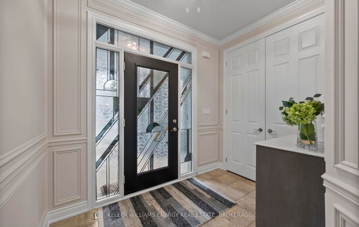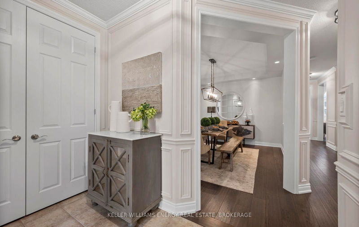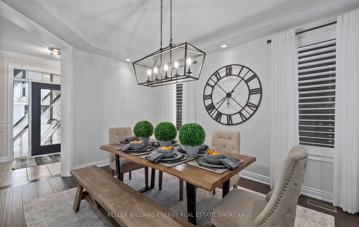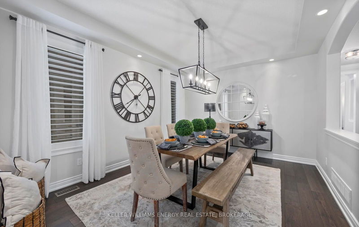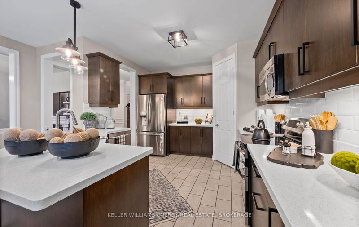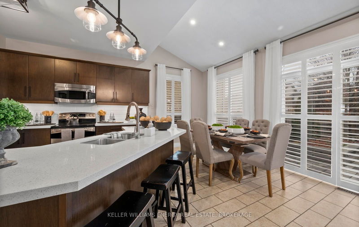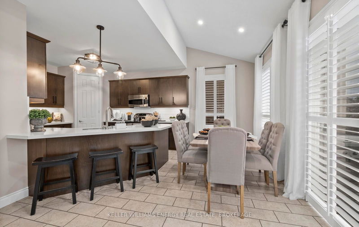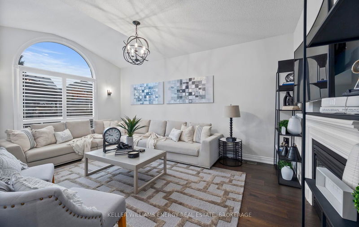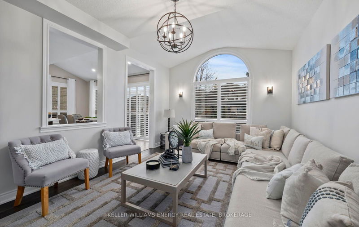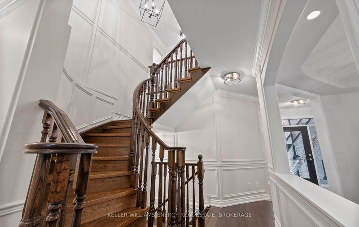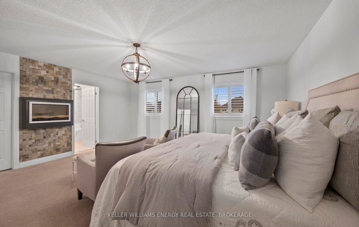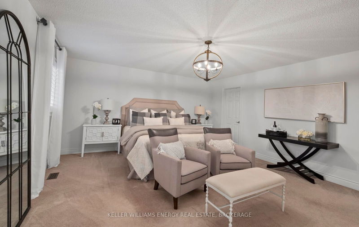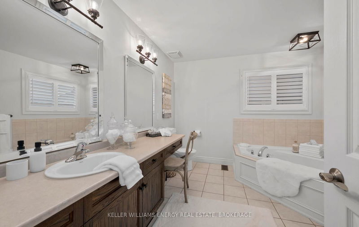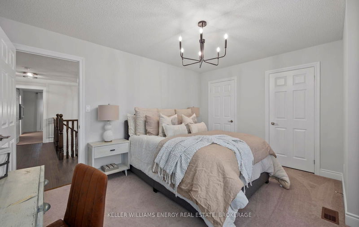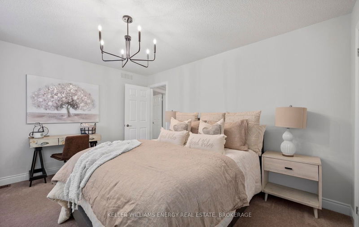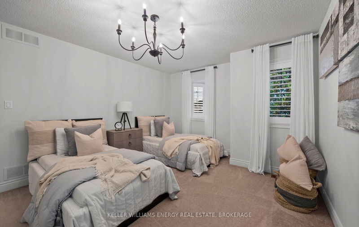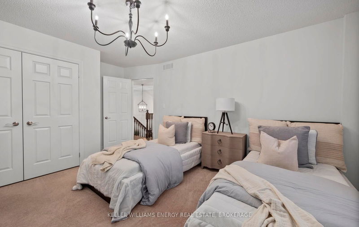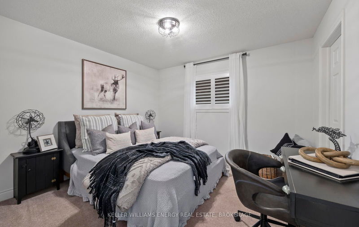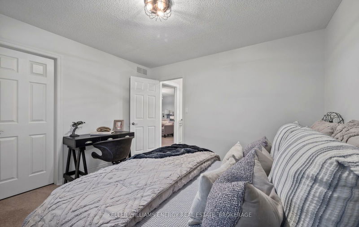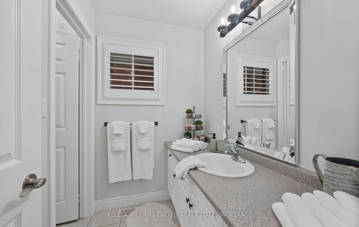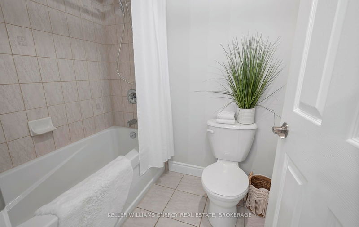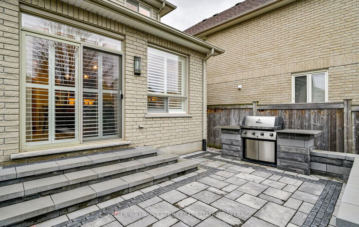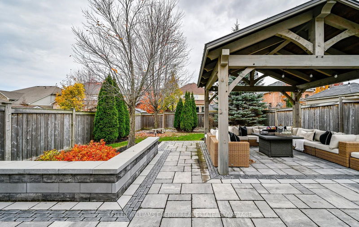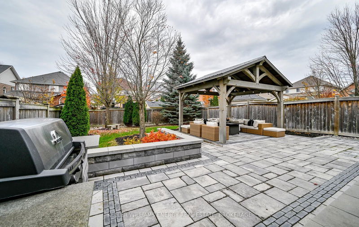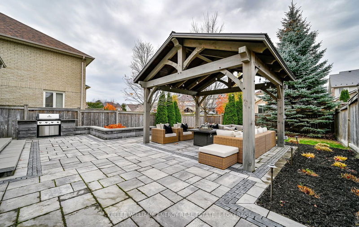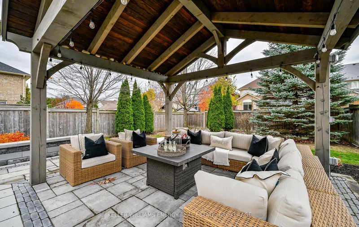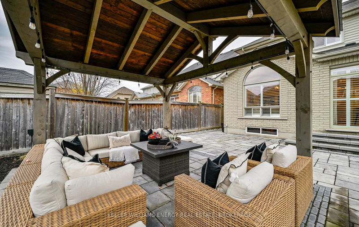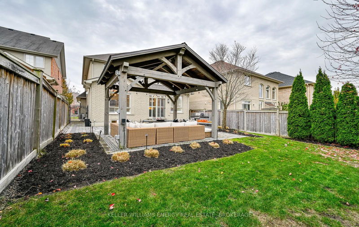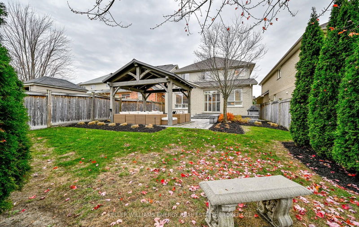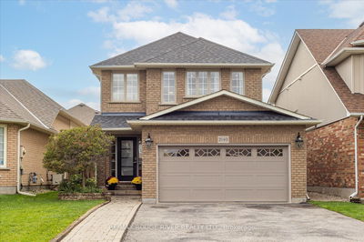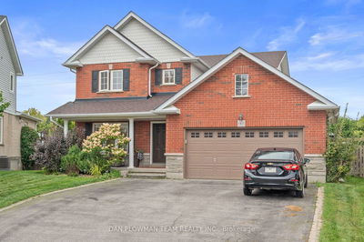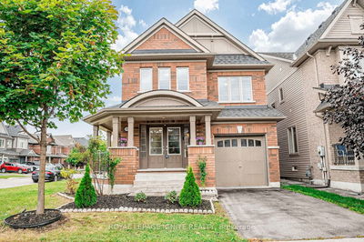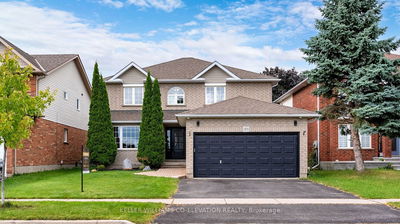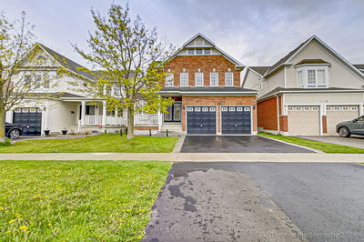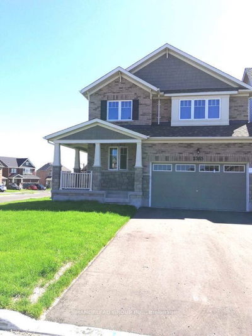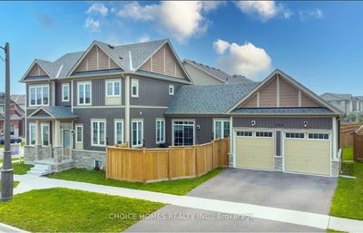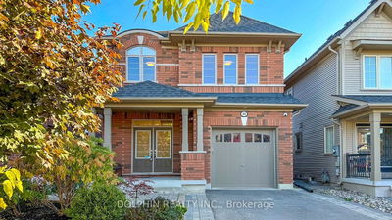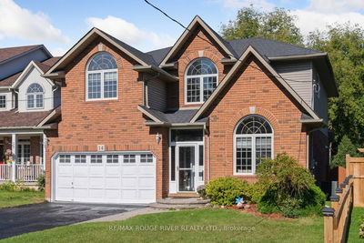Welcome To 413 Bovin Avenue. A Jeffery Built Home Located In Kedron Park Situated In A Quiet Family-Oriented Neighbourhood On A Premium 40 x 140 Foot Lot, Walking Distance To Golf Course, Parks, Camp Samac, Catholic & Public Schools, UOIT University & Durham College, Conveniently Located Within Minutes Of The 407. The Brookdale Model With 4 Beds And 3 Baths, Features/Upgrades Include Hardwood Floors, Oak Staircase, 9 Foot Ceilings, Custom Millwork, Open Concept Family Room With Gas Fireplace, Bright Open Kitchen With Cathedral Ceilings Overlooking The Private Backyard With Interlocked Stone Patio, Custom Pergola And Gardens. Second Floor Features Include A Primary Bedroom With His/Hers Walk In Closets, Fireplace With Natural Stone Feature Wall And Five Piece En-suite. Unspoiled Basement Waiting On Your Vision.
Property Features
- Date Listed: Tuesday, November 05, 2024
- Virtual Tour: View Virtual Tour for 413 Bovin Avenue
- City: Oshawa
- Neighborhood: Kedron
- Full Address: 413 Bovin Avenue, Oshawa, L1L 0C6, Ontario, Canada
- Living Room: Hardwood Floor, Cathedral Ceiling, Fireplace
- Kitchen: Quartz Counter, Custom Backsplash, Stainless Steel Appl
- Listing Brokerage: Keller Williams Energy Real Estate, Brokerage - Disclaimer: The information contained in this listing has not been verified by Keller Williams Energy Real Estate, Brokerage and should be verified by the buyer.

