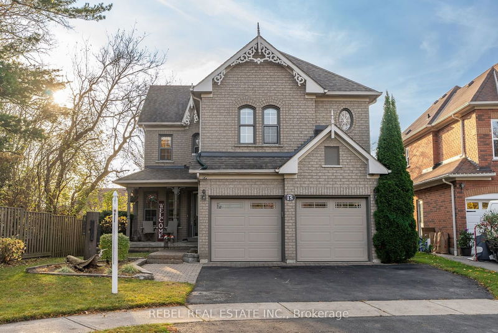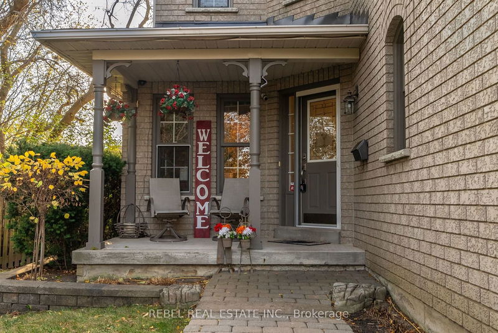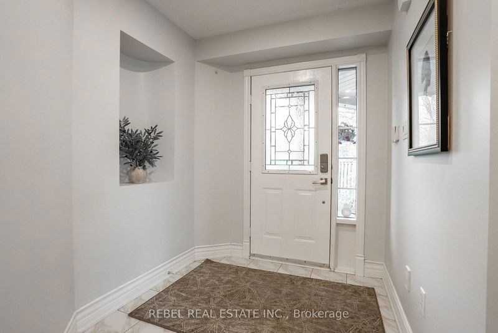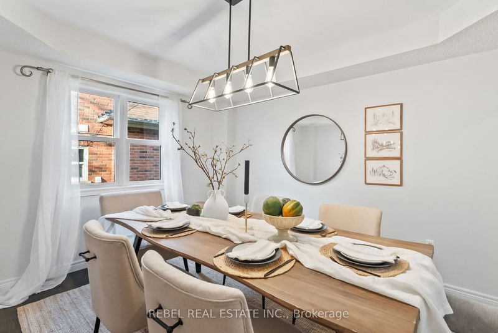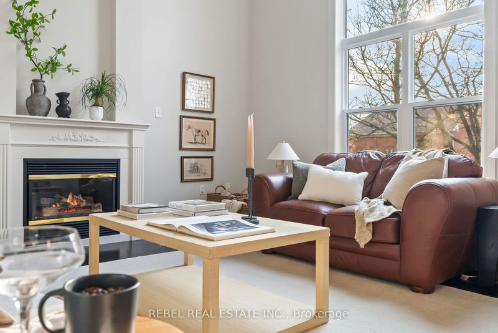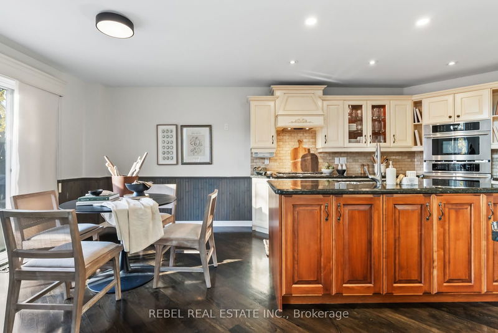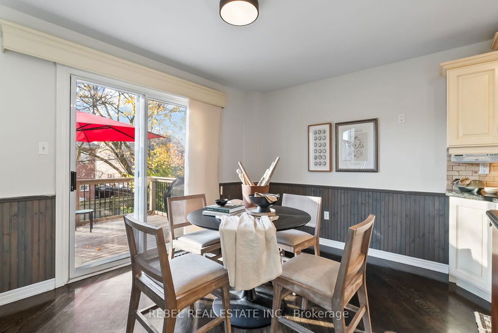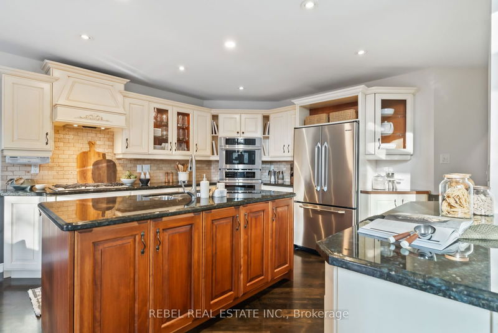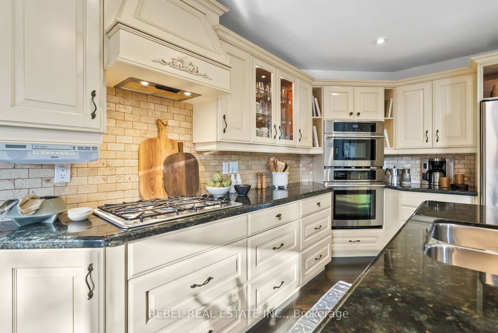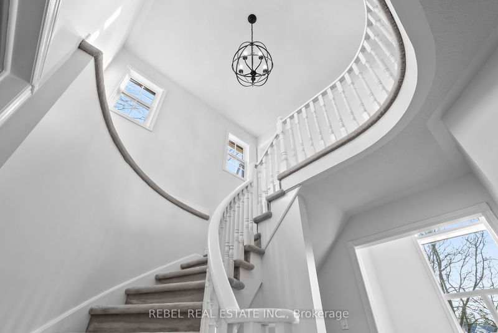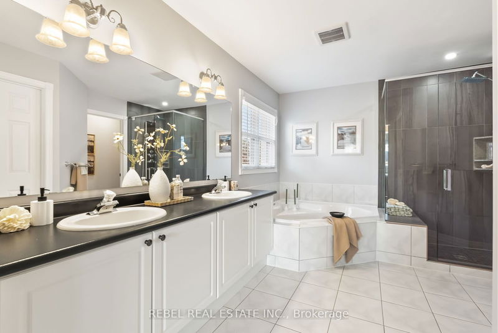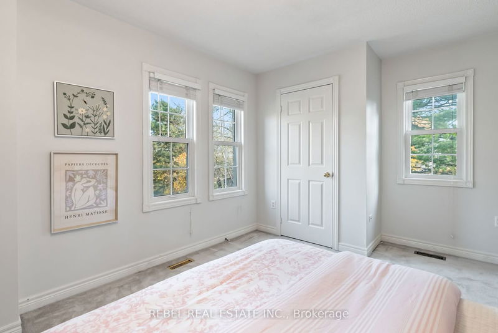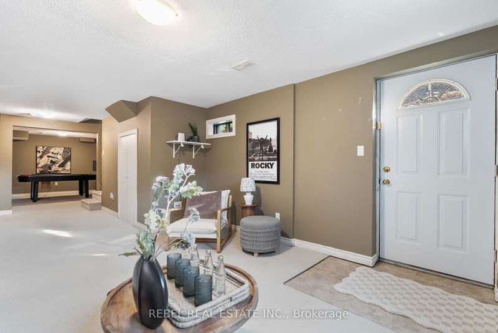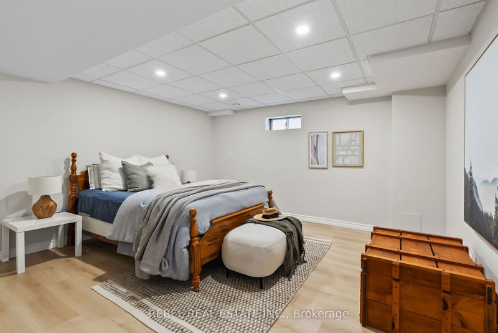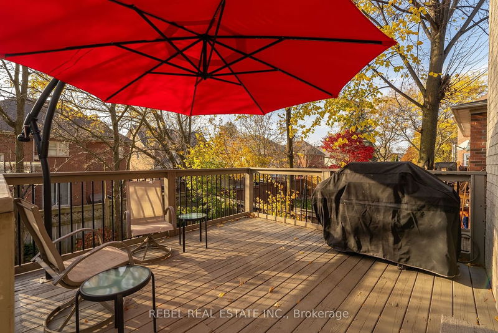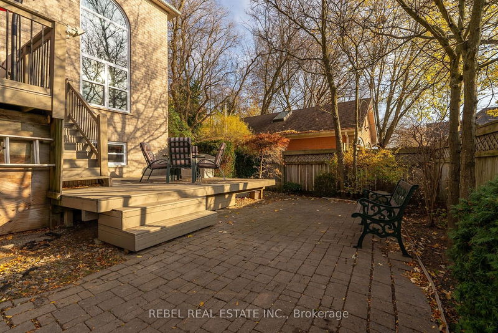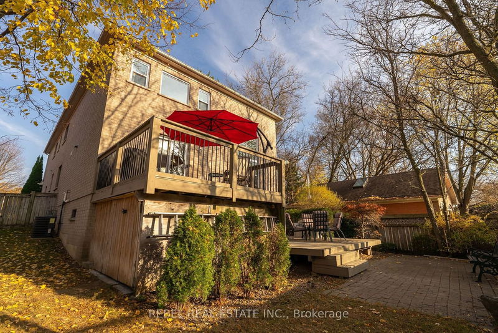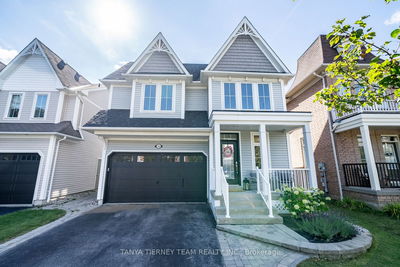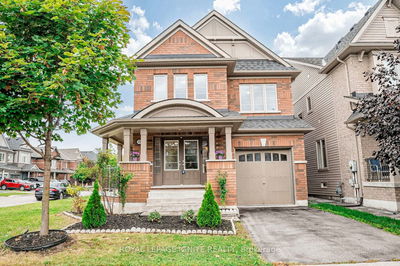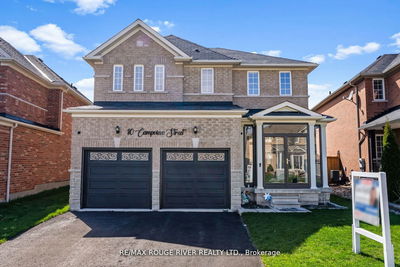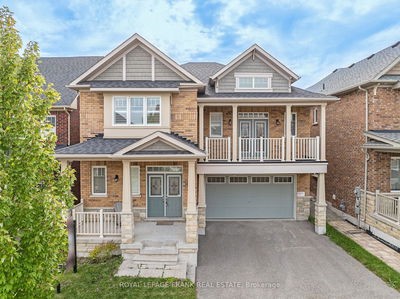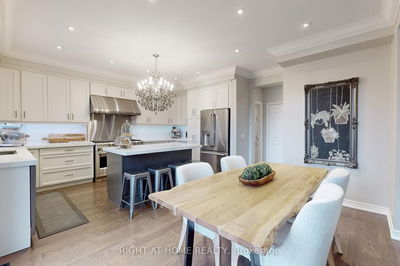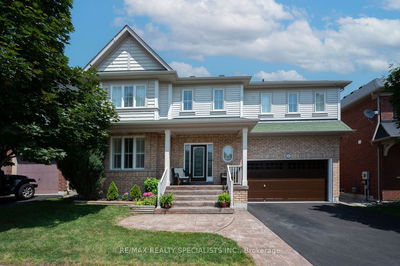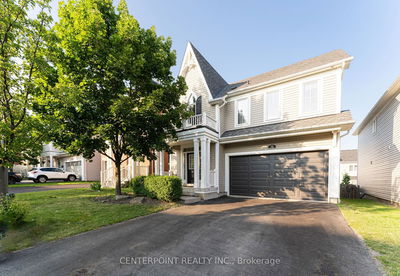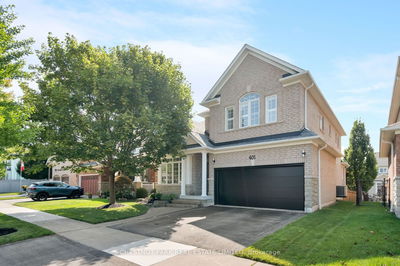Welcome To 15 Knox Crescent In The Sought-After Community Of Brooklin! This Exceptional 4+1-Bedroom, 3-Bathroom Detached Home With A Double-Car Garage Is Move-In Ready. The Main Floor Exudes Elegance With Hardwood Floors, A Cozy Front-Facing Office, And A Formal Dining Room Featuring A Tray Ceiling. Step Into The Impressive Two-Story Great Room, Where Sunlight Pours In And A Gas Fireplace Adds Warmth & Featuring Custom Blinds. The Open-Concept Chef's Kitchen, Complete With A Large Center Island, Stainless Steel Appliances, And A Walk-In Pantry, All Overlooking A Breakfast Area With A Walk-Out To A Multi-Level Deck And A Landscaped Backyard. Upstairs, Find Four Generously Sized Bedrooms, Including A Beautiful Primary Bedroom Retreat With Double Doors, A Walk-In Closet, And A 5-Piece Ensuite. The Finished Basement Offers A Spacious Living Area, Guest Bedroom, Ample Storage, And A Separate Entrance, Ideal For A Potential In-Law Suite. Landscaped Front And Backyard, Freshly Painted Throughout Most Of The Home With Updated Light Fixtures, Newer Garage Doors, A Driveway Accommodating Up To Four Vehicles In Addition To The Double Car Garage, Located Near Parks, Top-Rated Schools, Shopping, Historic Downtown Brooklin, Hwy 407 And More.
Property Features
- Date Listed: Wednesday, November 06, 2024
- Virtual Tour: View Virtual Tour for 15 Knox Crescent
- City: Whitby
- Neighborhood: Brooklin
- Major Intersection: Winchester Rd E & Watford St
- Full Address: 15 Knox Crescent, Whitby, L1M 1C8, Ontario, Canada
- Living Room: Main
- Kitchen: Main
- Family Room: Bsmt
- Listing Brokerage: Rebel Real Estate Inc. - Disclaimer: The information contained in this listing has not been verified by Rebel Real Estate Inc. and should be verified by the buyer.

