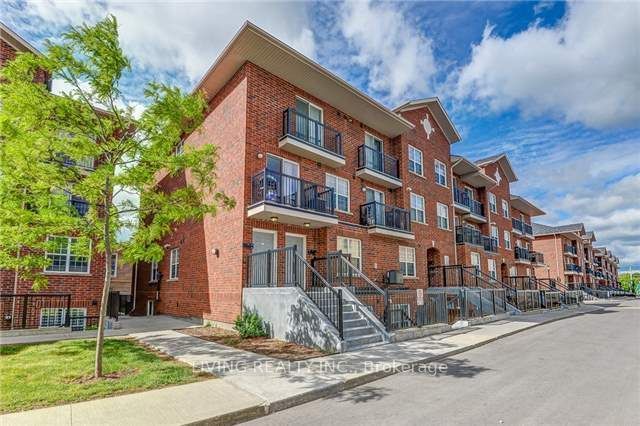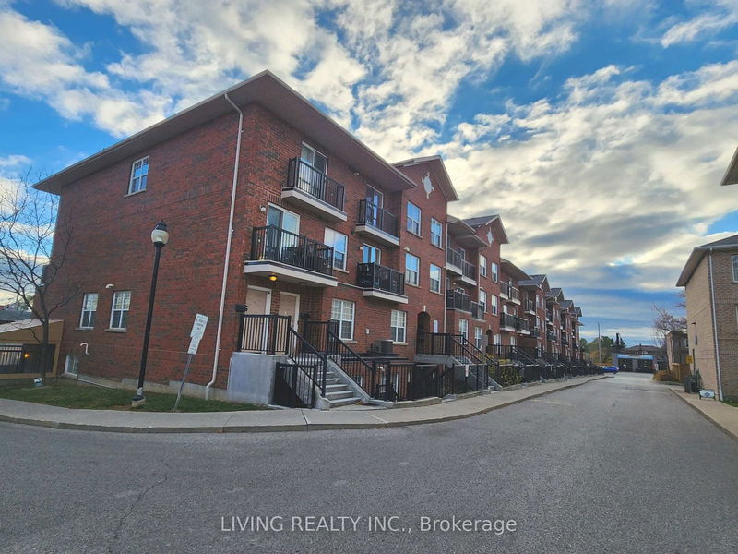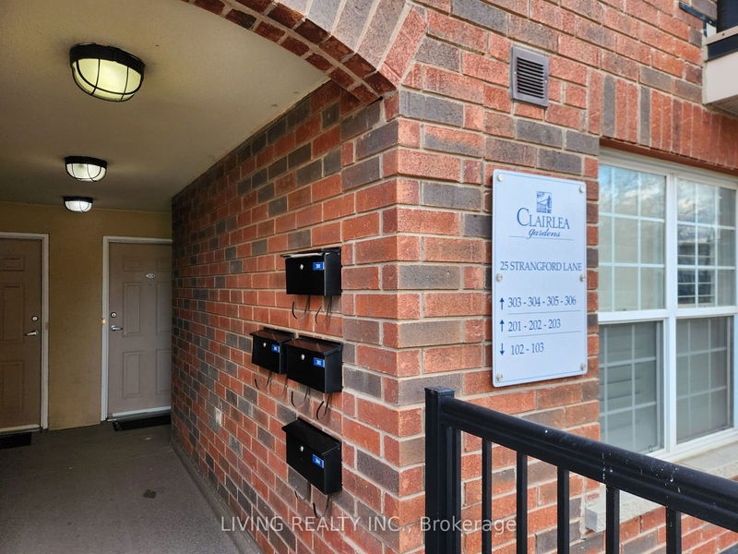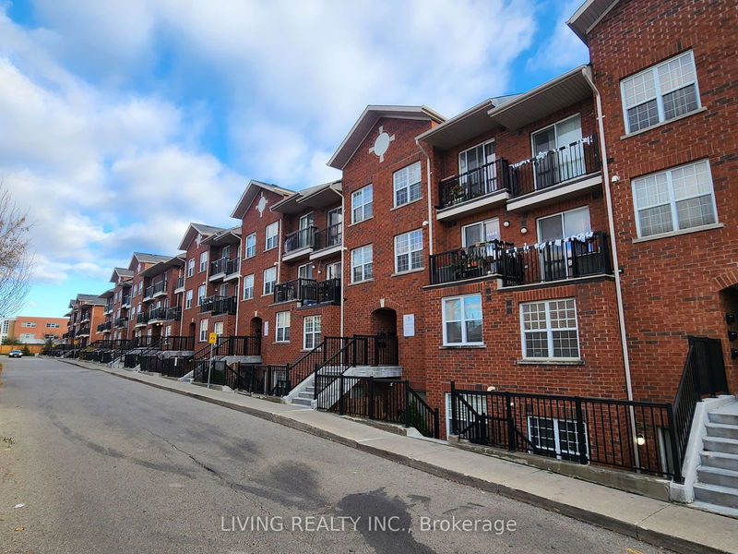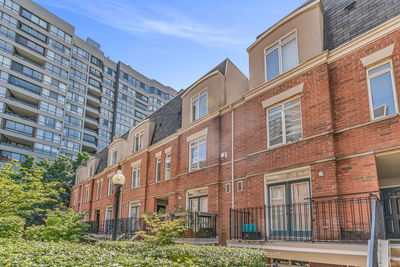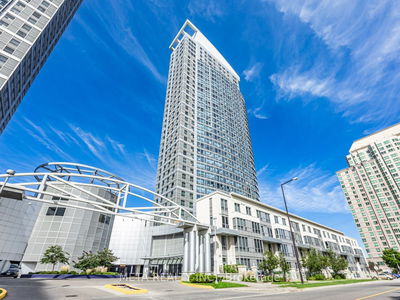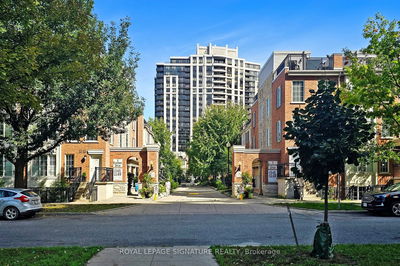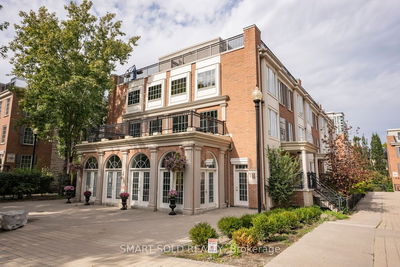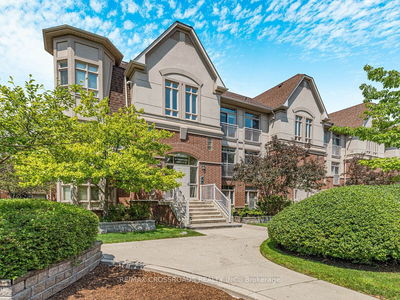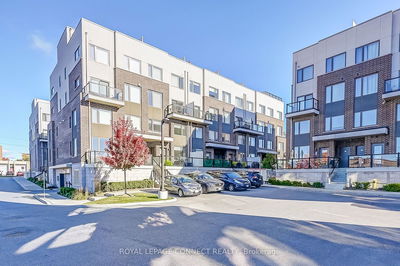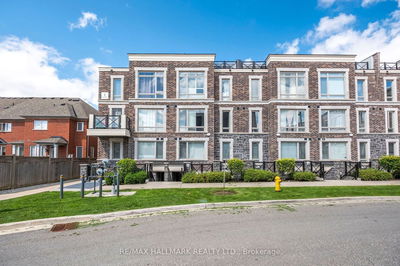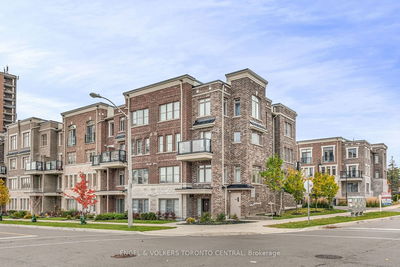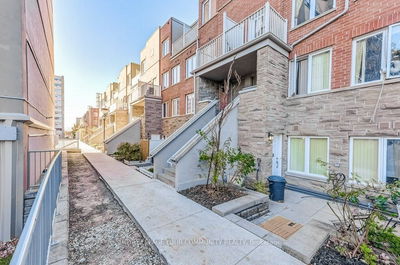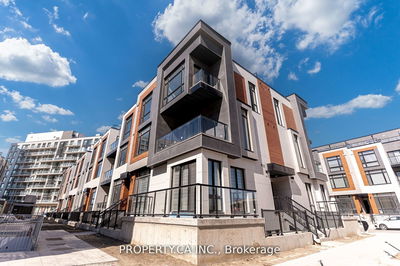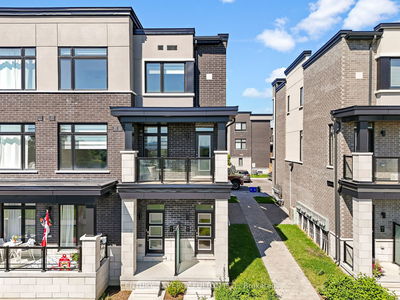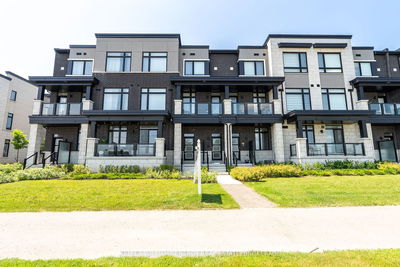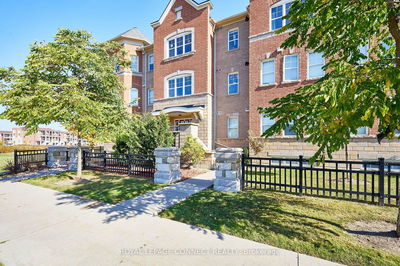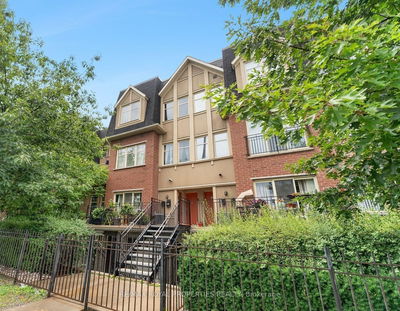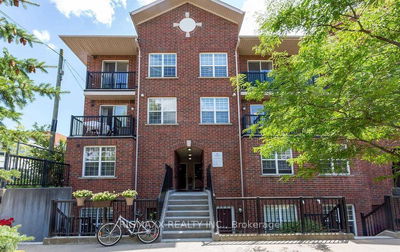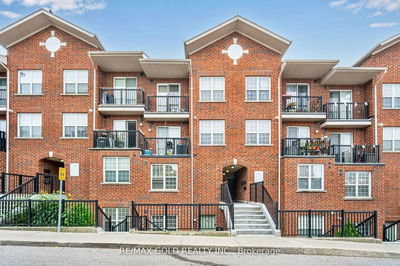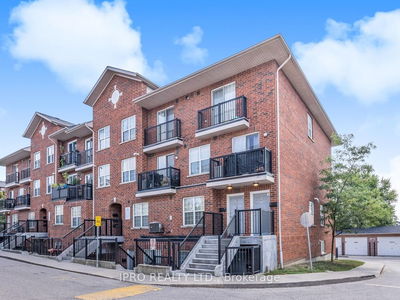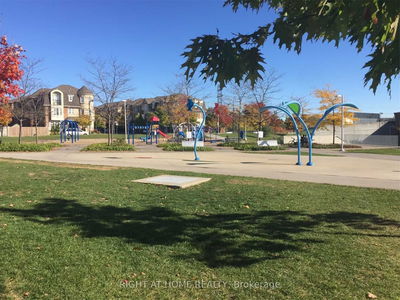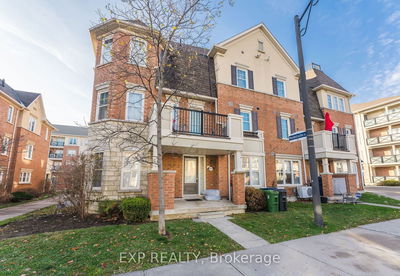2 Storey Brick Condo Townhouse nestled in an Exclusive, Sought-after Enclave. Attractive Floorplan Featuring a Spacious, Practical & Thoughtfully Designed Layout. Large and Bright Bedrooms on Upper Level, 2.5 Bathrooms. Close to Major Amenities including TTC, Subway, Highways, Parks, Schools, and Fantastic Shopping just moments away!. Short drive to downtown!
Property Features
- Date Listed: Saturday, November 09, 2024
- City: Toronto
- Neighborhood: Clairlea-Birchmount
- Major Intersection: Victoria Park/St. Clair Ave E.
- Full Address: 303-25 Strangford Lane, Toronto, M1L 0E5, Ontario, Canada
- Living Room: Combined W/Dining, Laminate, W/O To Balcony
- Kitchen: Combined W/Dining, Granite Counter
- Listing Brokerage: Living Realty Inc. - Disclaimer: The information contained in this listing has not been verified by Living Realty Inc. and should be verified by the buyer.

