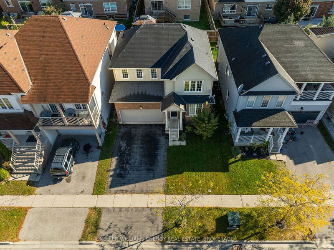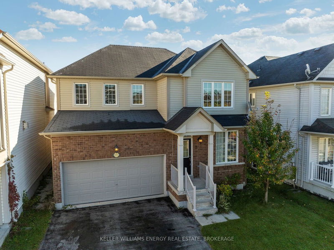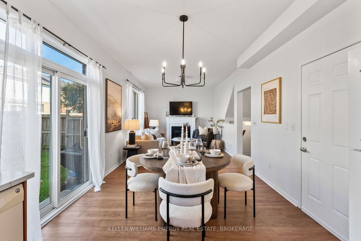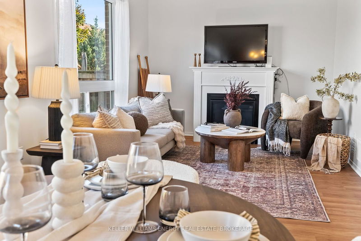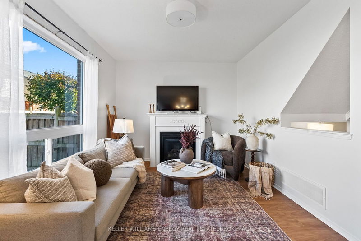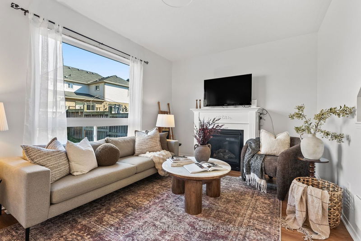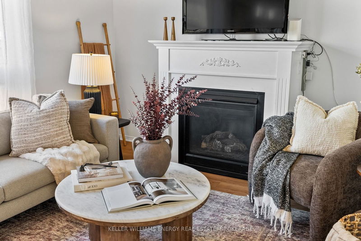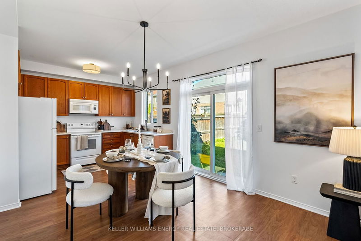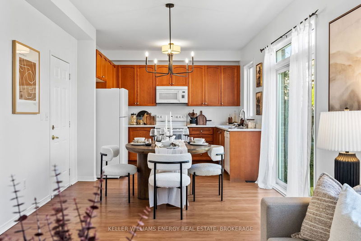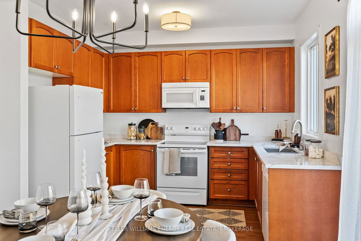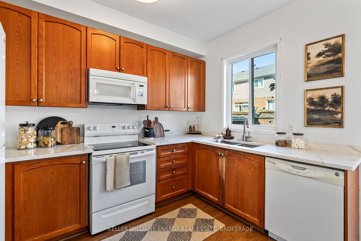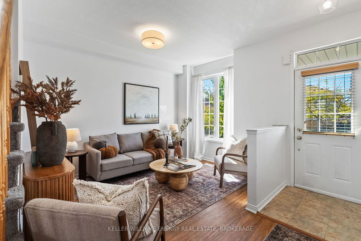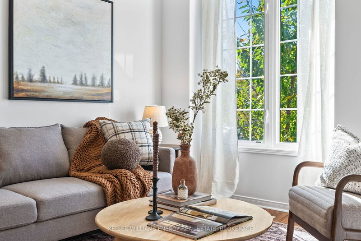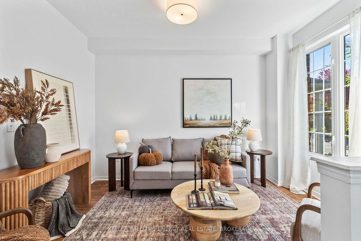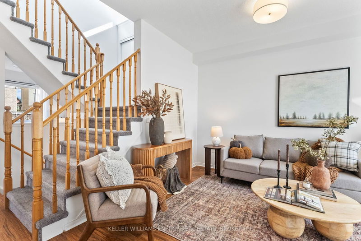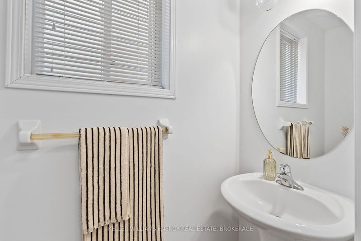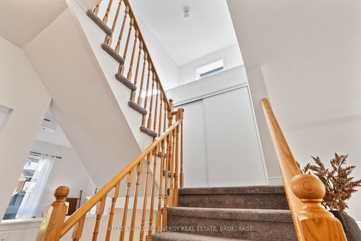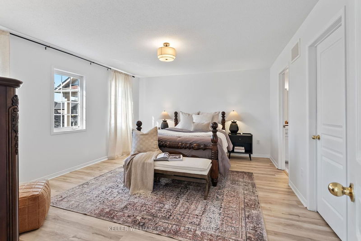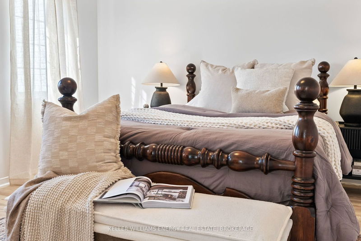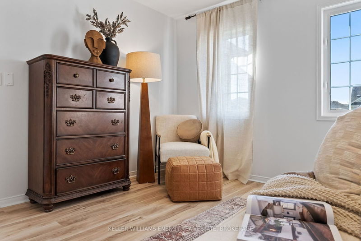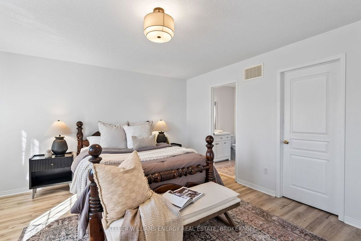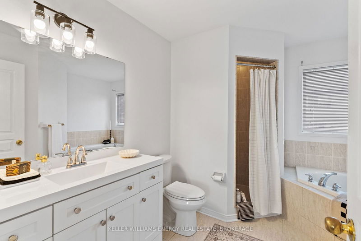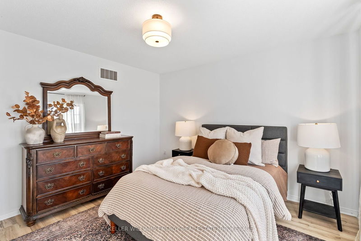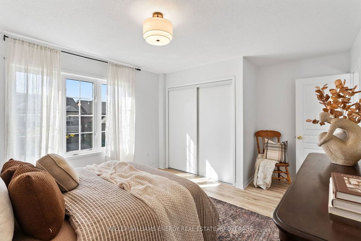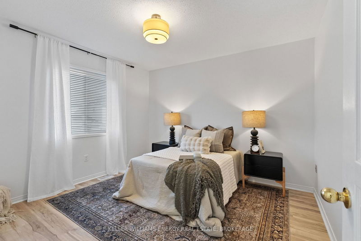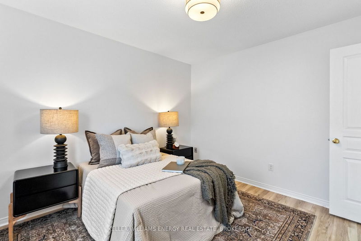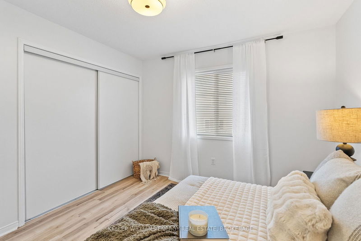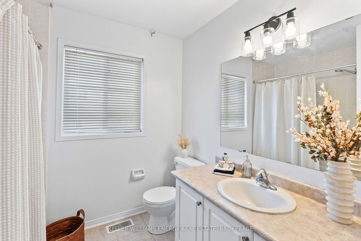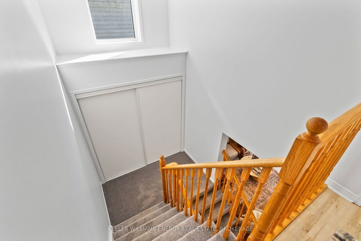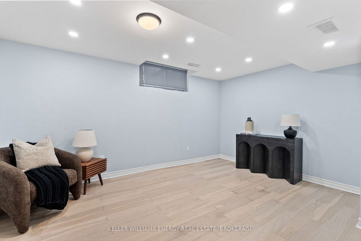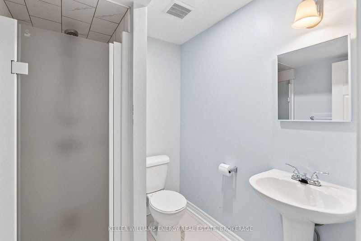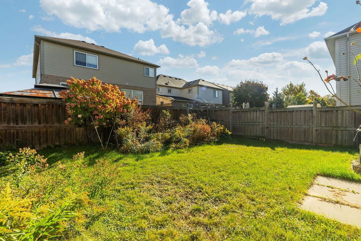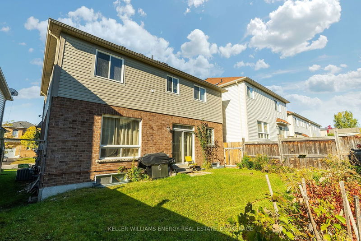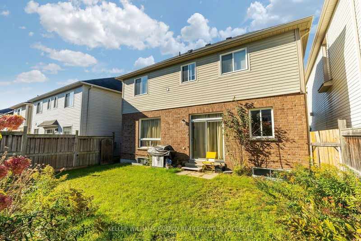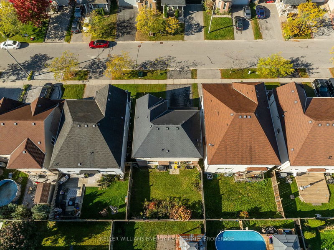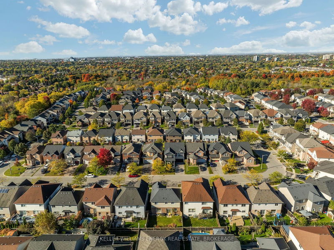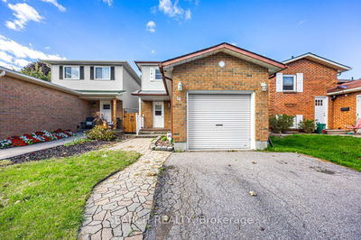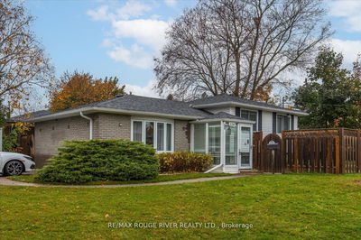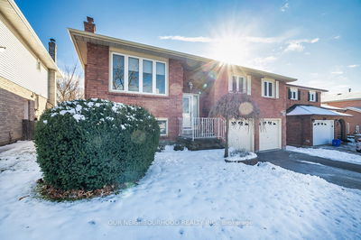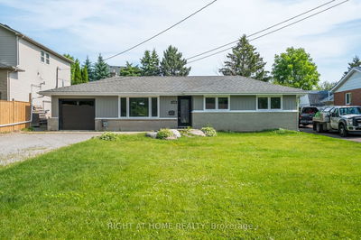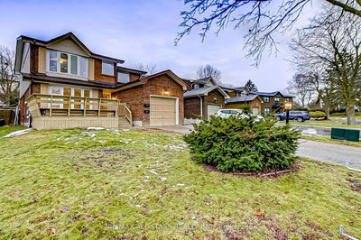Welcome To 571 Shaftsbury Street In The Highly Sought-After Eastdale Neighborhood Of North Oshawa! This Stunning 3+1 Bedroom, 3+1 Bathroom Home Offers 1,700 Sq.Ft. Of Beautifully Updated Living Space, Perfect For Families Looking For Comfort, Style, And Convenience. As You Step Inside, Youll Immediately Notice The Updated Lighting And Flooring Throughout, Along With Fresh, Neutral Paint That Provides A Bright And Welcoming Atmosphere. The Layout Flows Seamlessly From The Spacious Living Room To The Dining Area, Making It Ideal For Entertaining Guests Or Spending Quality Time With Family. The Kitchen Features Ample Storage And Size. Upstairs, Youll Find Three Generously Sized Bedrooms, Including A Primary Suite With Its Own Spa Like Ensuite Bathroom. Each Bedroom Is Filled With Natural Light, Offering A Tranquil Retreat At The End Of The Day. One Of The Standout Features Of This Property Is The Fully Finished Basement, Which Is Perfectly Set Up For A Future In-Law Suite. With A Large Bedroom, Full Ensuite Bathroom, And An Expansive Living/Dining Area, It Provides The Ideal Space For Extended Family Or Guests To Enjoy Privacy And Comfort. Step Outside To The Backyard Oasis Where Youll Find A Lovely Patio Area, Complete With Garden Beds A Perfect Spot For Outdoor Dining, Gardening, Or Simply Relaxing In Your Private Retreat. Located On A Quiet, Family-Friendly Street, This Turnkey Home Is Just Minutes From Parks, Schools, And All The Amenities That Make Eastdale One Of Oshawas Most Desirable Communities. With Easy Access To Highways And Public Transportation, This Move-In-Ready Property Offers The Perfect Combination Of Suburban Serenity And City Convenience.
Property Features
- Date Listed: Thursday, November 14, 2024
- Virtual Tour: View Virtual Tour for 571 Shaftsbury Street
- City: Oshawa
- Neighborhood: Eastdale
- Major Intersection: Adelaide Ave E & Townline Rd N
- Full Address: 571 Shaftsbury Street, Oshawa, L1K 2V8, Ontario, Canada
- Living Room: Main
- Family Room: Main
- Kitchen: Main
- Listing Brokerage: Keller Williams Energy Real Estate, Brokerage - Disclaimer: The information contained in this listing has not been verified by Keller Williams Energy Real Estate, Brokerage and should be verified by the buyer.

