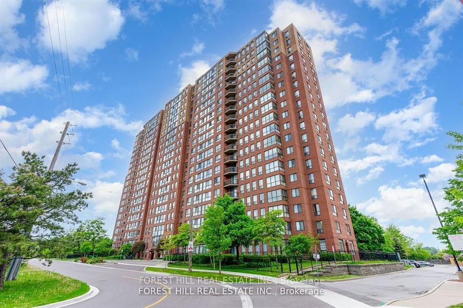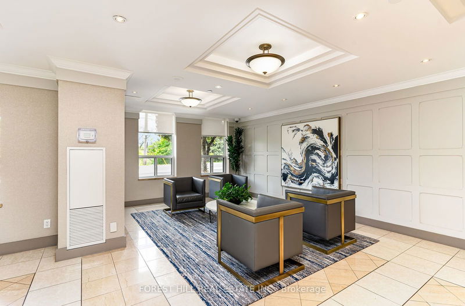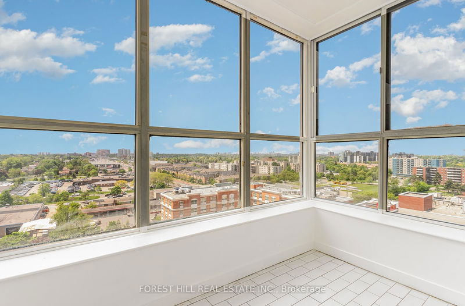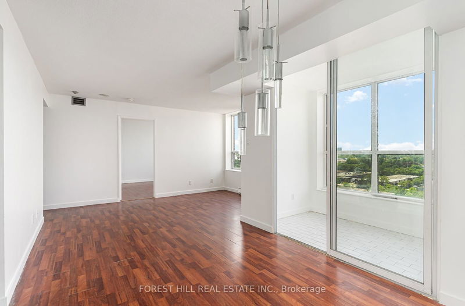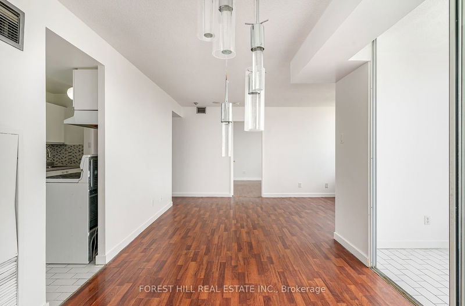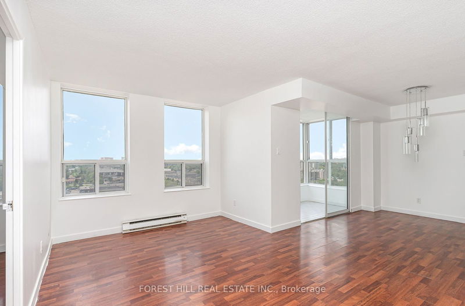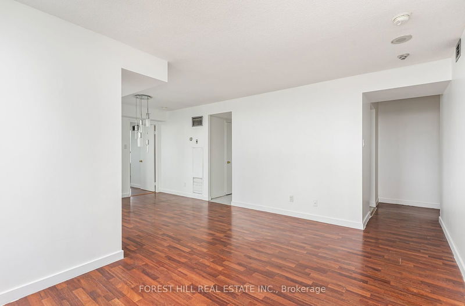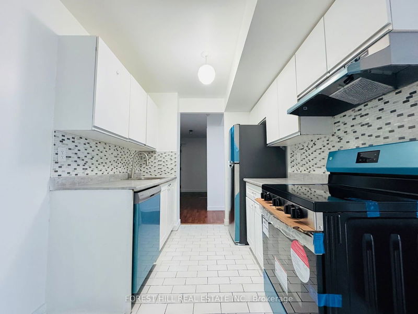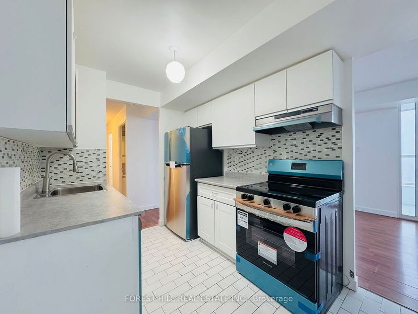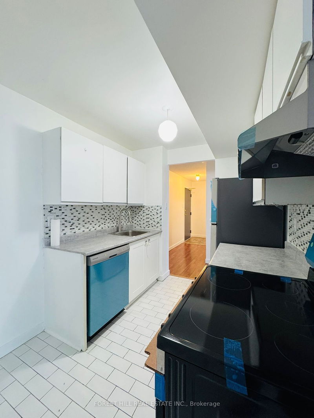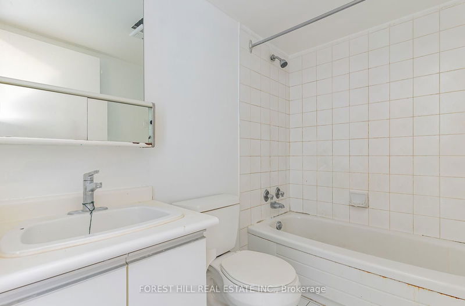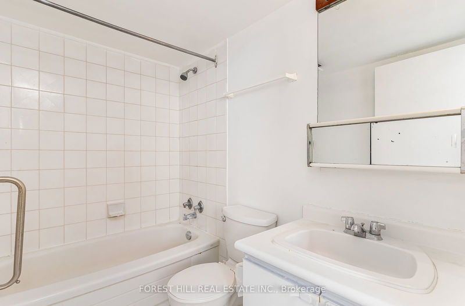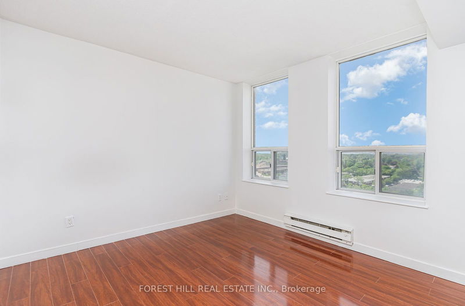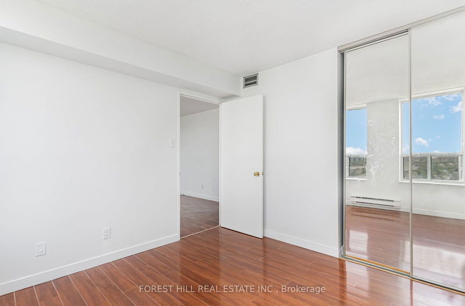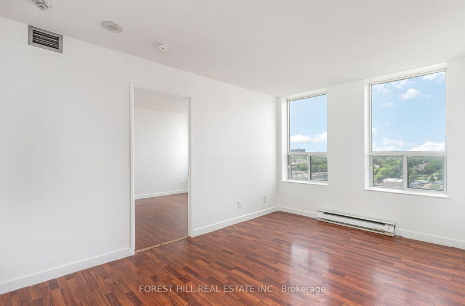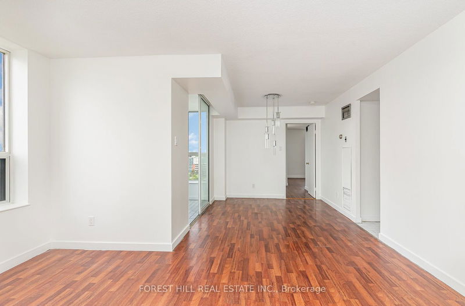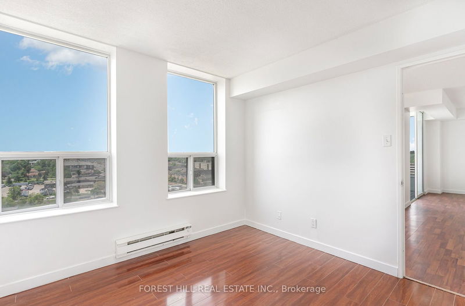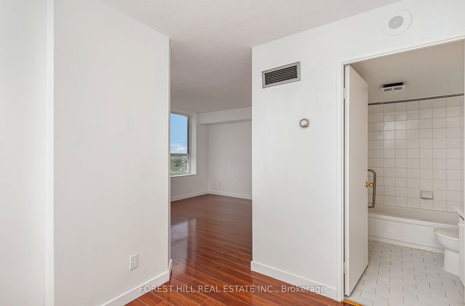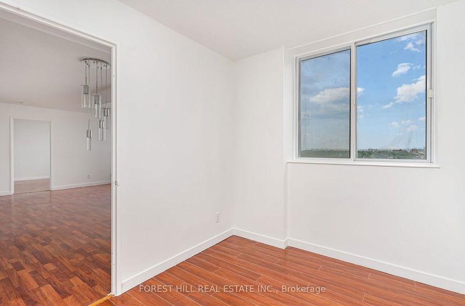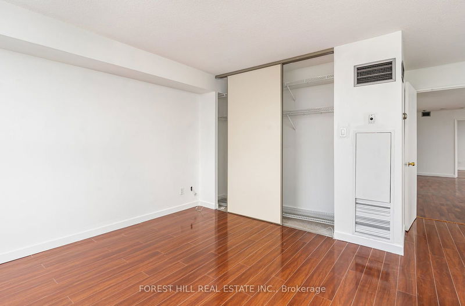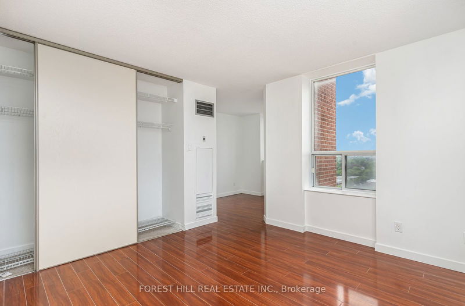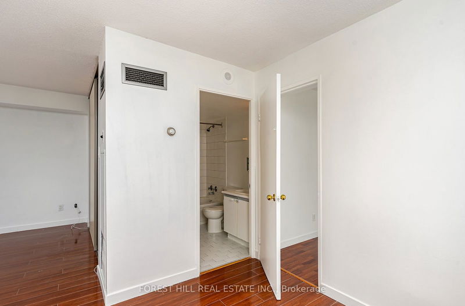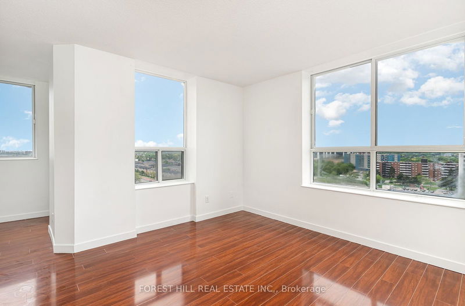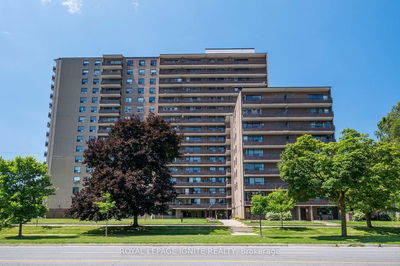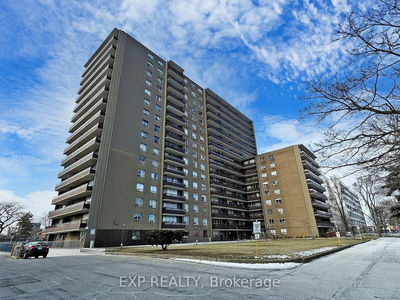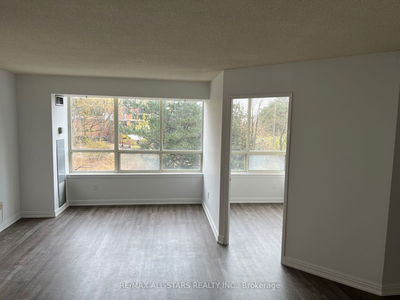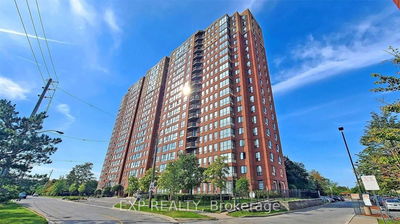Welcome to the Stirling Club! Book an appointment to view this bright and spacious 1,028 sq. ft. corner unit with stunning, unobstructed southwest views that fill the space with all-day natural light. This freshly updated, larger 2-bedroom layout in the building offers brand-new appliances and move-in-ready space. Enjoy 2 spacious bedrooms and 2 full bathrooms, including a primary suite with a 4-piece ensuite, plus the bonus of a sunlit solarium off the dining room ideal for unwinding or creating a cozy work-from-home nook, and catching mesmerizing sunsets! The building has recently upgraded suite doors, hallways, and amenities, making it a modern look. Families and individuals alike will love the amenities, lush surrounding parks, and green spaces. Its just a quick 10-minute walk to Eglinton East GO, with a direct 25-minute train ride to downtown Toronto, adding even more value.Low maintenance fees cover Heating, Hydro, Water, CAC, Building Insurance, and Parking. Plus, theres a fantastic incentive available for first-time homebuyers! Inquire within for more details and make this exceptional unit your next home or investment opportunity.
Property Features
- Date Listed: Thursday, November 14, 2024
- City: Toronto
- Neighborhood: Eglinton East
- Major Intersection: Mccowan Rd & Eglinton
- Full Address: 1304-330 Mccowan Road, Toronto, M1J 3N3, Ontario, Canada
- Kitchen: Breakfast Area, Separate Rm, Stainless Steel Appl
- Living Room: Laminate, Large Window, Combined W/Dining
- Listing Brokerage: Forest Hill Real Estate Inc. - Disclaimer: The information contained in this listing has not been verified by Forest Hill Real Estate Inc. and should be verified by the buyer.

