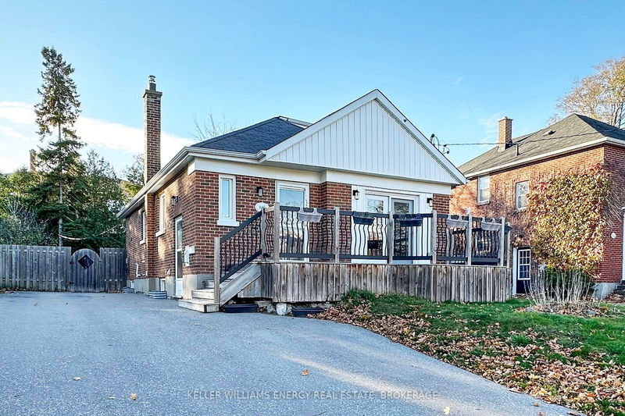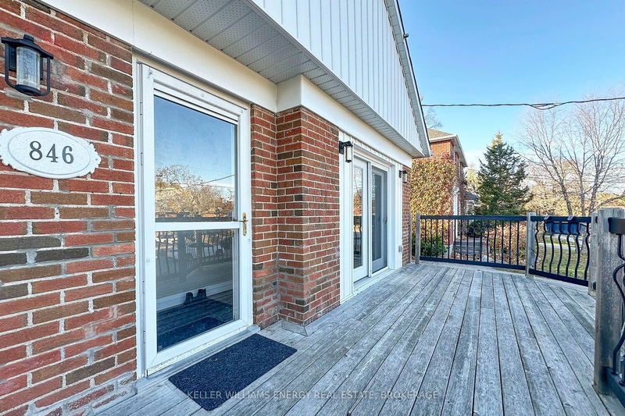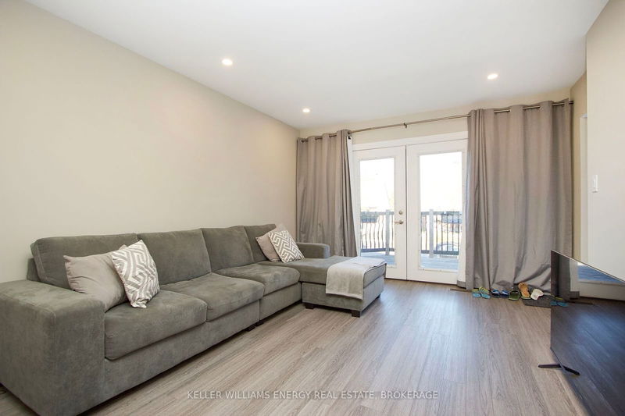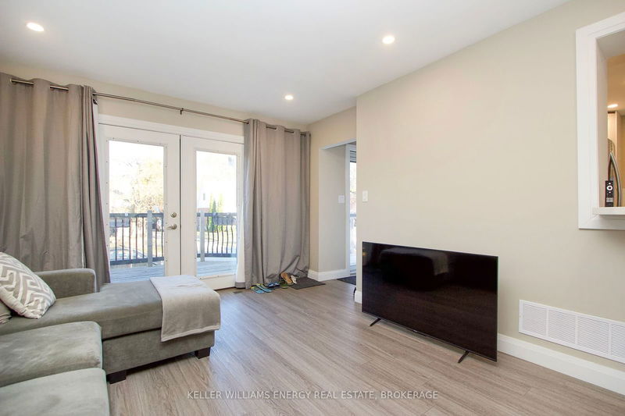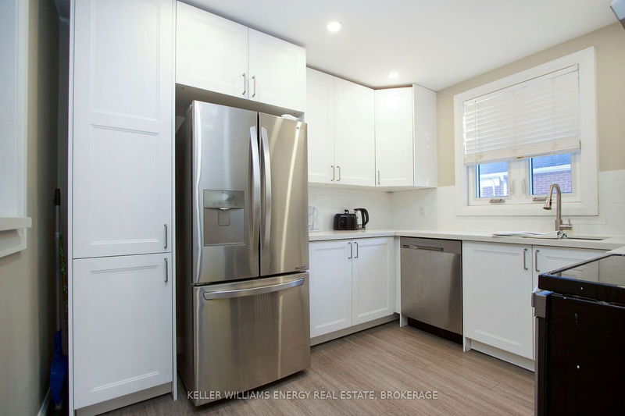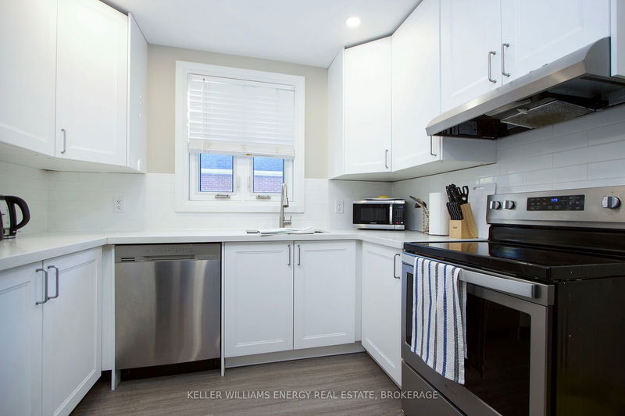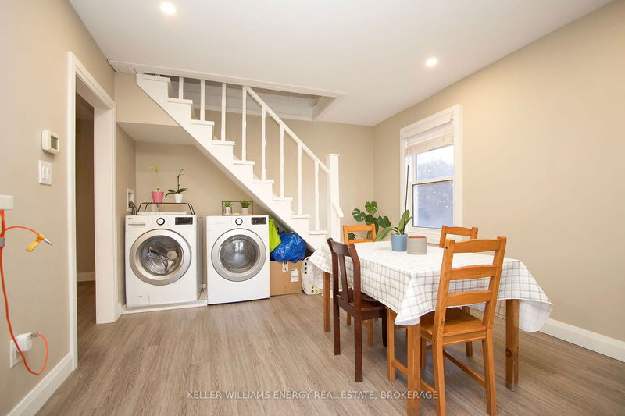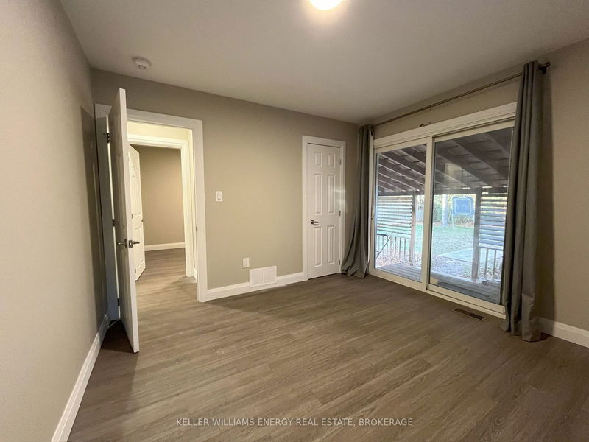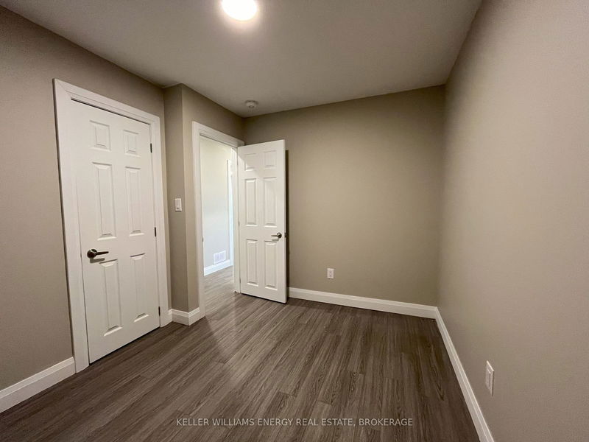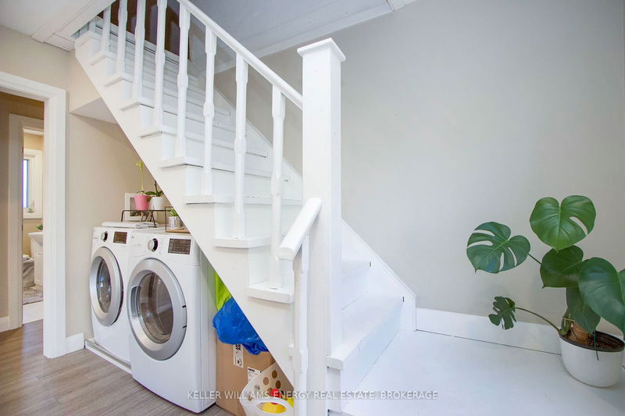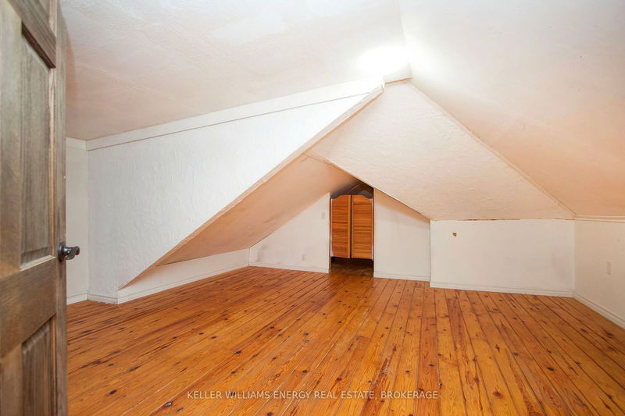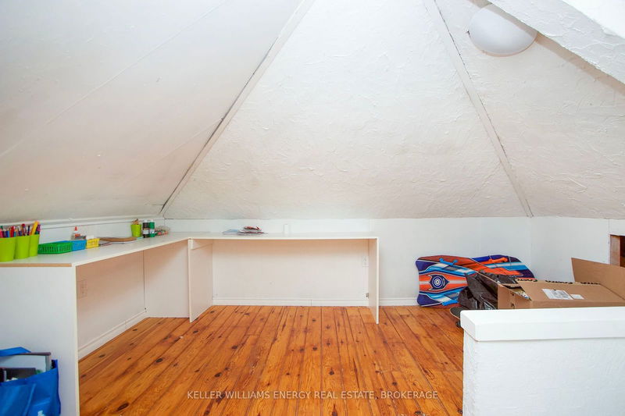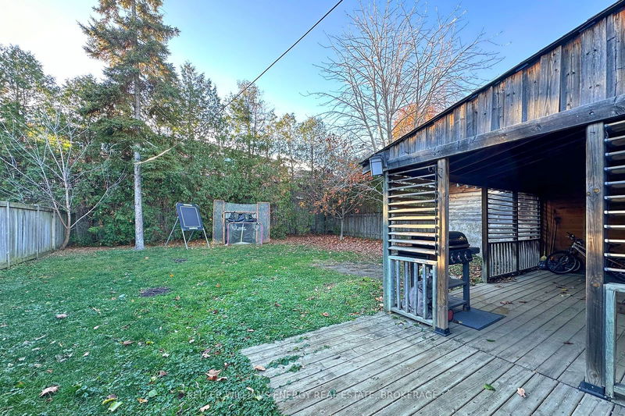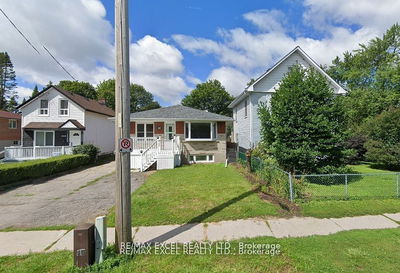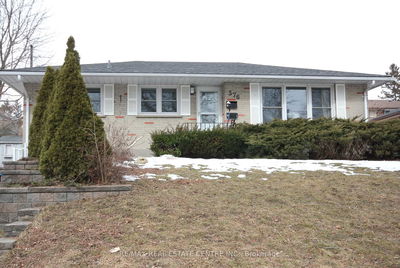Main + upper level home for lease in a premium neighbourhood with all amenities only minutes away. Bright, open concept main floor living combined with dining with pot lights and double door patio access to spacious front deck. Newly renovated kitchen with quartz counters and stainless steel appliances, including dishwasher, 2 bedrooms - one having patio access to the backyard, plus an updated 3pc bathroom round out the main floor. The upper level boasts a large 3rd bedroom plus an additional space perfect for a small home office or storage area.
Property Features
- Date Listed: Friday, November 15, 2024
- City: Oshawa
- Neighborhood: Centennial
- Major Intersection: Simcoe St N & Darcy St
- Full Address: Main/Up-846 Masson Street, Oshawa, L1G 5A9, Ontario, Canada
- Living Room: Vinyl Floor, Combined W/Living, Pot Lights
- Kitchen: Vinyl Floor, Window, Pot Lights
- Listing Brokerage: Keller Williams Energy Real Estate, Brokerage - Disclaimer: The information contained in this listing has not been verified by Keller Williams Energy Real Estate, Brokerage and should be verified by the buyer.

