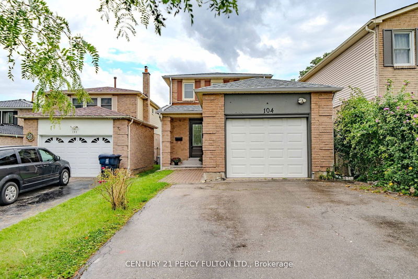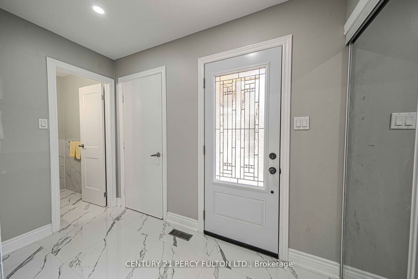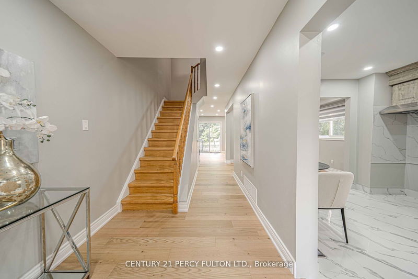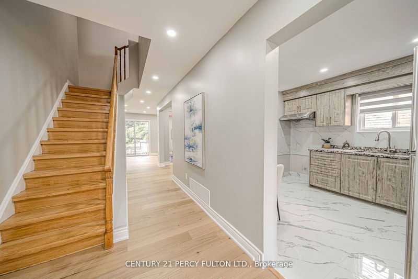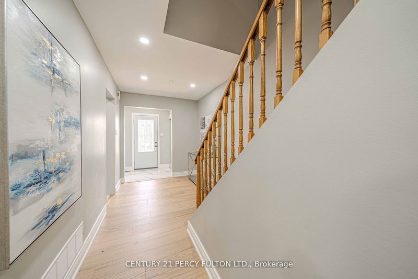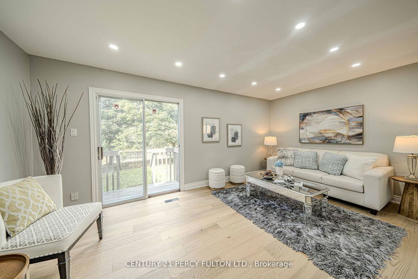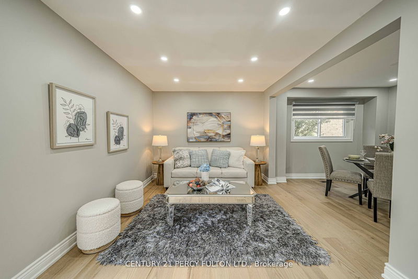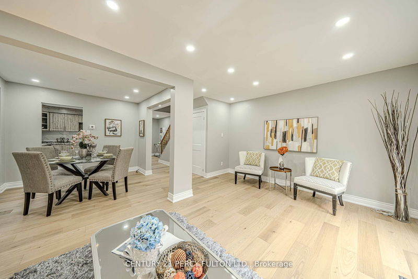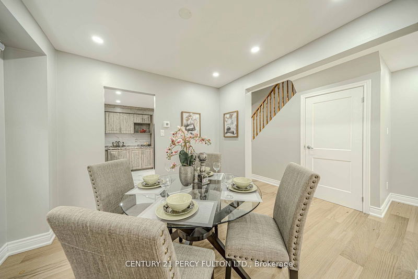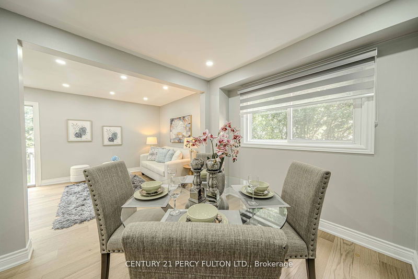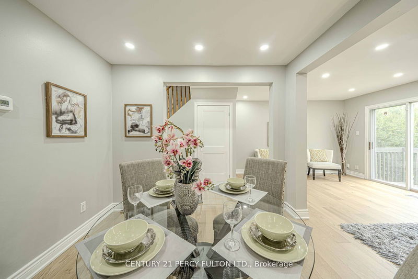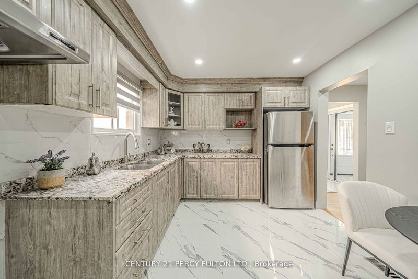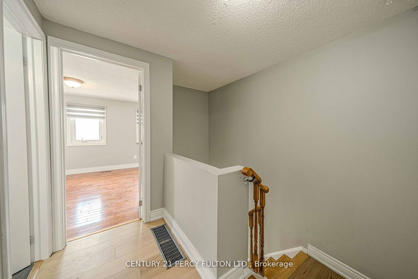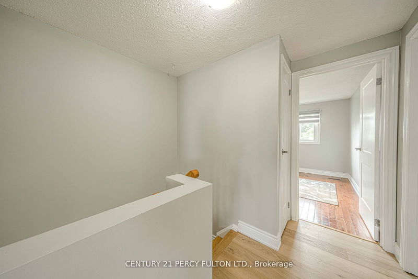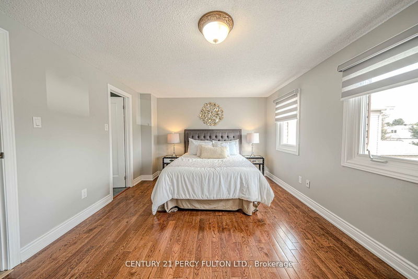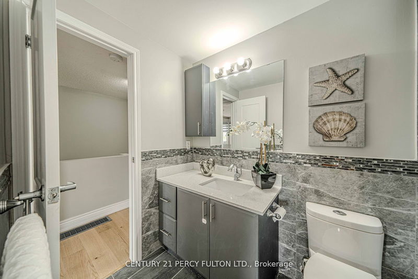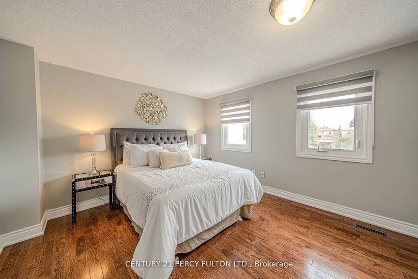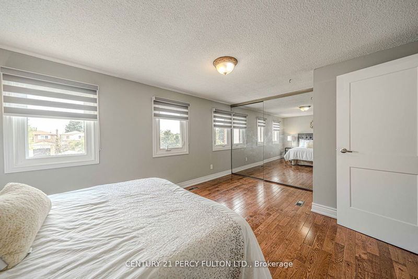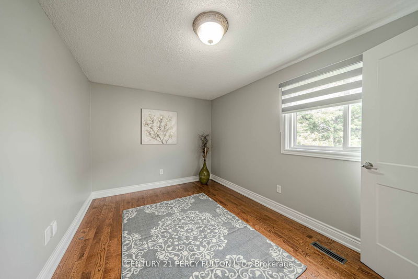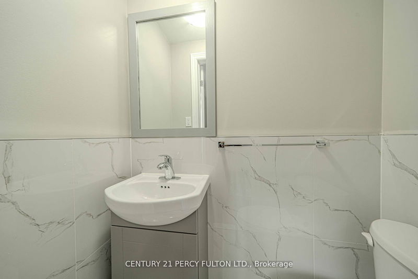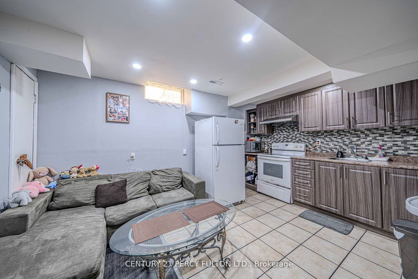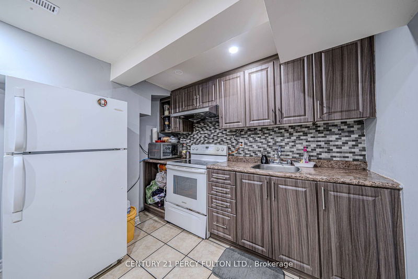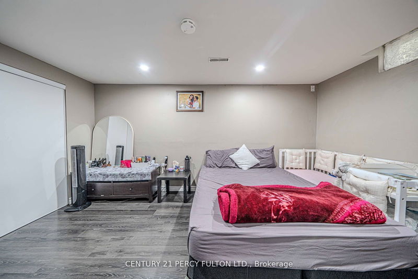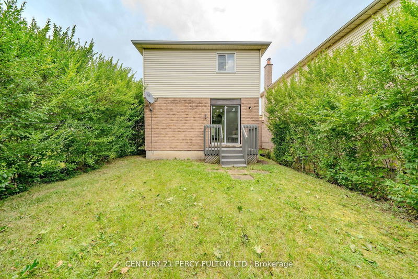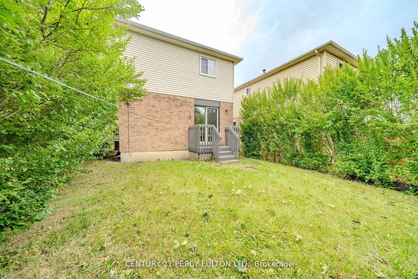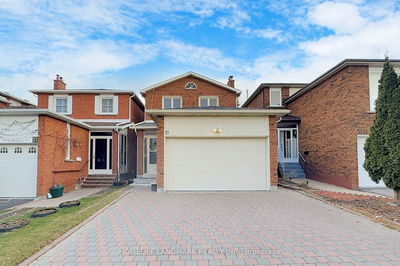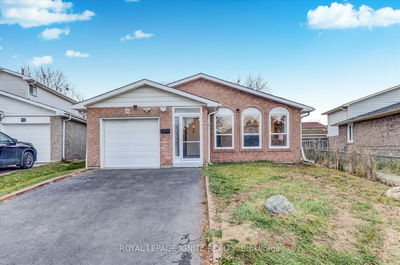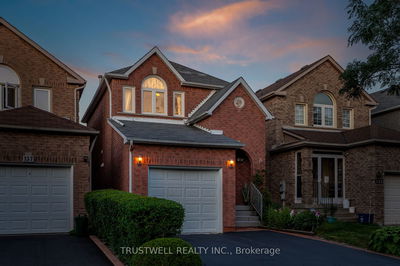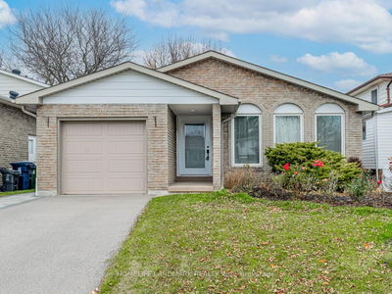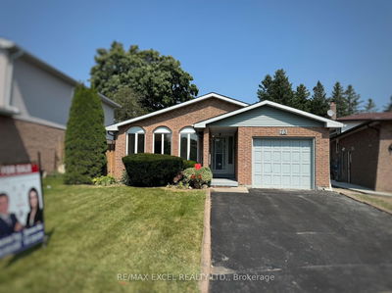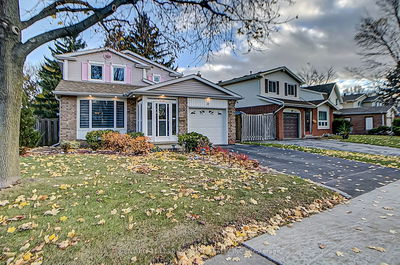Discover this charming 3+1 bedroom detached home that seamlessly combines comfort and style with an enviable location backing onto a park. A full renovation includes all new floors and upgraded washrooms leading to a beautifully finished basement complete with a kitchen, washroom, bedroom, and recreation room, with rental income.The main level boasts a modern kitchen with granite countertops and a brand-new backsplash. The primary bedroom offers a private ensuite, while the spacious secondary bedrooms feature 2 pc Ensuite. Front porch with open concept creates a welcoming entrance. Fresh paint throughout gives the home a crisp, modern feel.Minutes away from all essential amenities including TTC, supermarkets, shopping malls, banks, schools, a library, and parks. A quick drive to Scarborough Town Centre, Hwy 401, and 407 enhances this home's convenience, mins to catholic and public schools.An exceptional opportunity for both living and investment!
Property Features
- Date Listed: Monday, November 18, 2024
- City: Toronto
- Neighborhood: Milliken
- Major Intersection: Mccowan Rd/ Mcnicoll Ave
- Full Address: 104 Shady Hollow Drive, Toronto, M1V 2L8, Ontario, Canada
- Living Room: Hardwood Floor, Combined W/Dining, Pot Lights
- Kitchen: Ceramic Floor, Granite Counter, W/O To Yard
- Living Room: Laminate, Pot Lights
- Kitchen: Ceramic Floor
- Listing Brokerage: Century 21 Percy Fulton Ltd. - Disclaimer: The information contained in this listing has not been verified by Century 21 Percy Fulton Ltd. and should be verified by the buyer.

