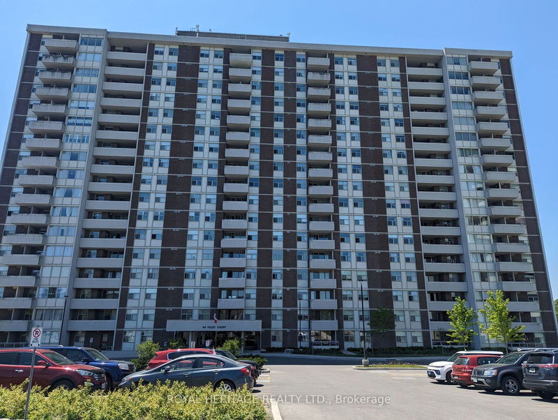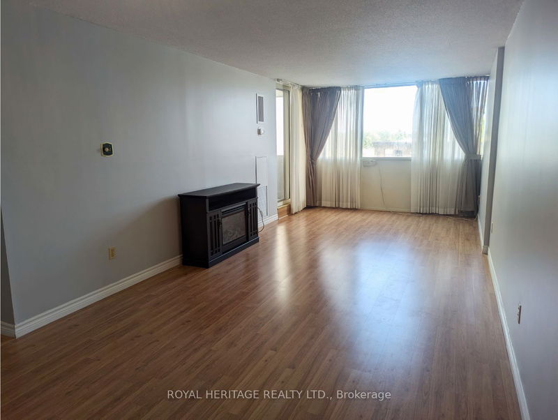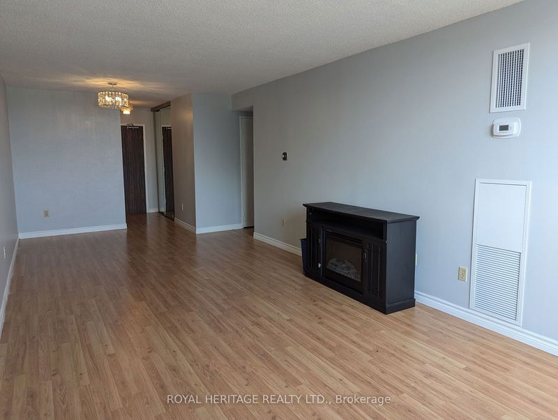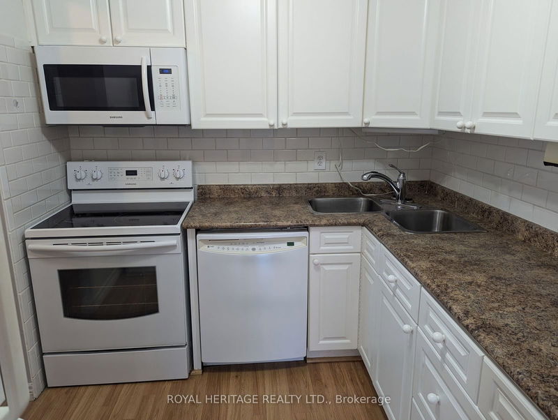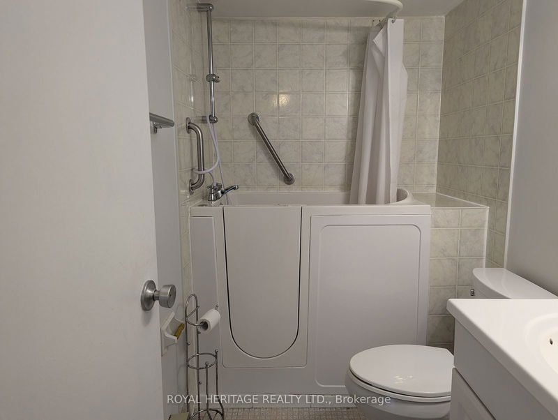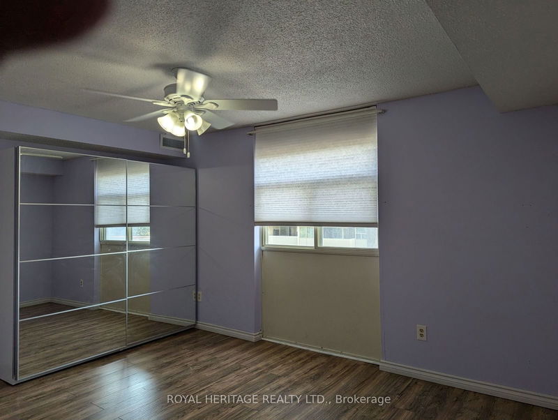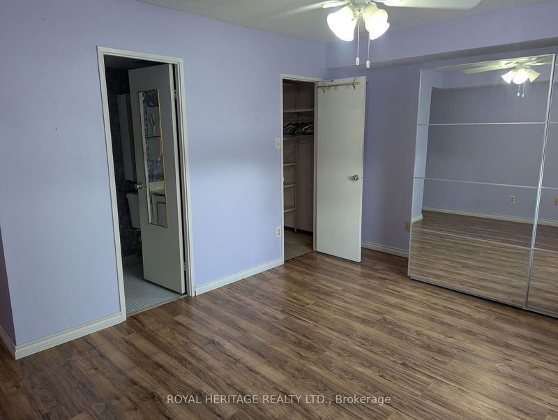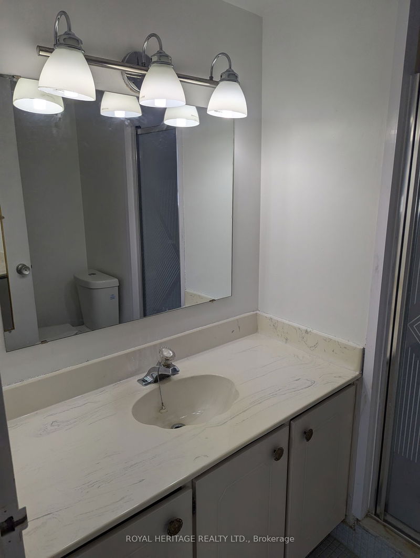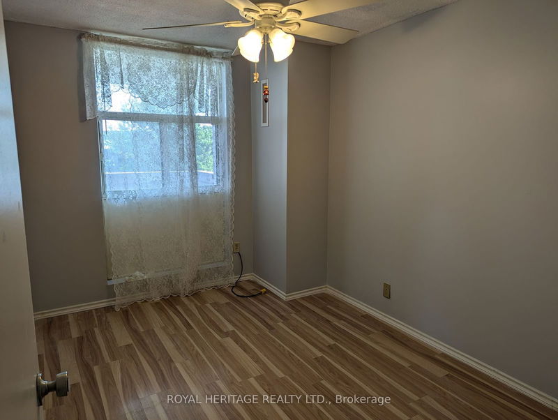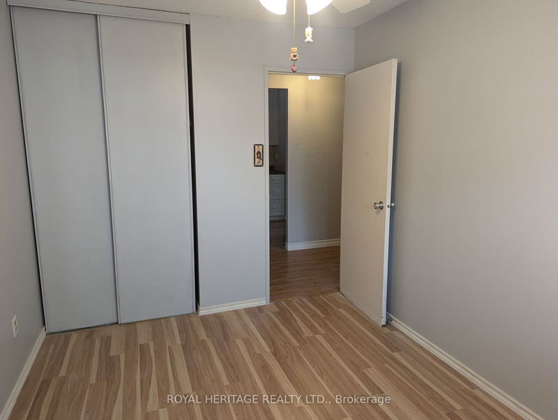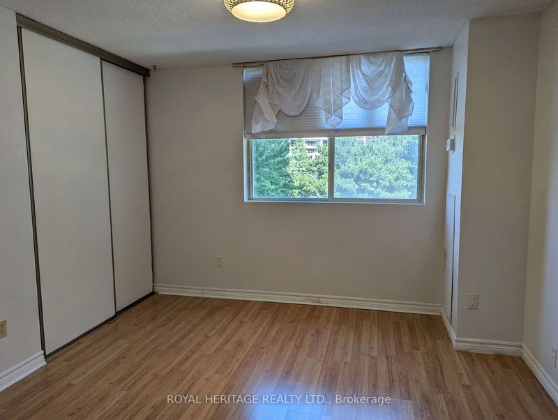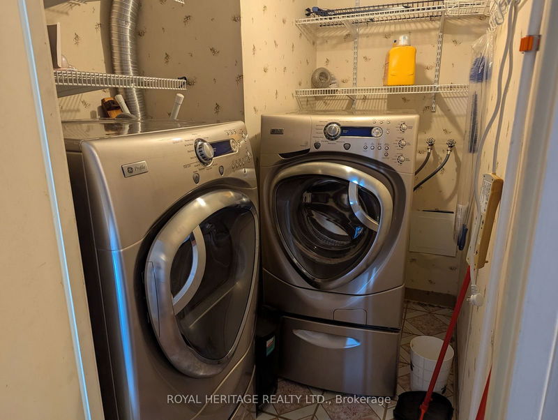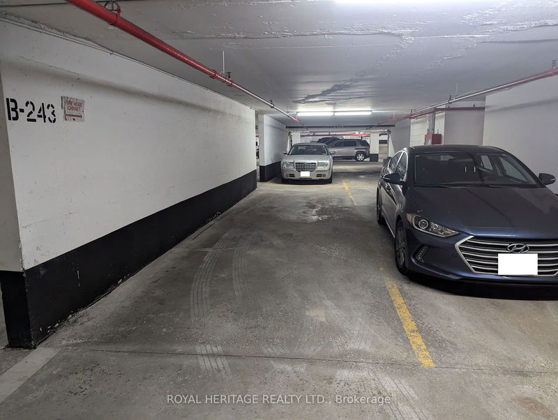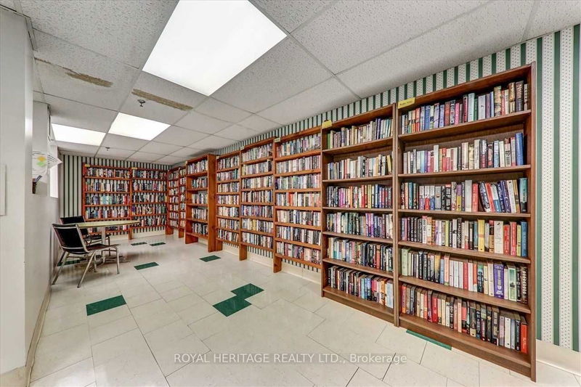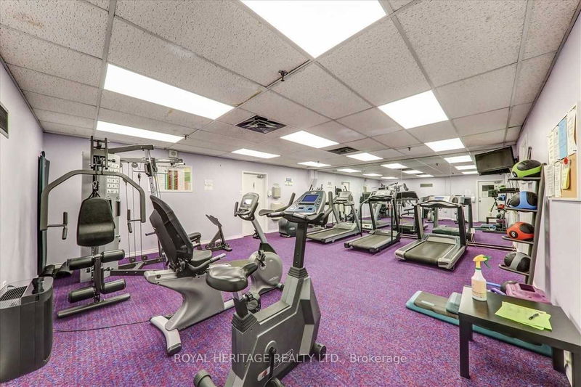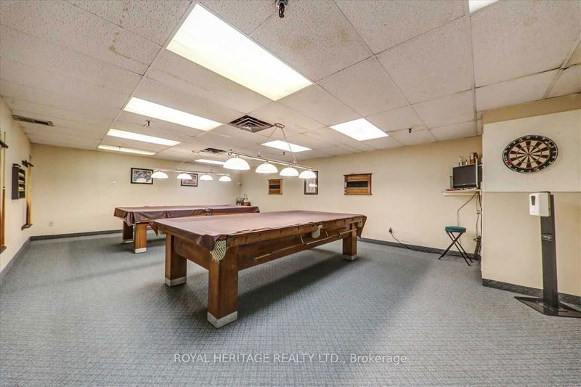Discover this spacious 2-bedroom, 2-bathroom corner unit condo, offering over 1,000 sq. ft. of comfortable living in the heart of Ajax. Perfectly situated steps away from local amenities, this condo is ideal for those seeking convenience and comfort. The large living room boasts an inviting layout with a walkout to a generous balcony, perfect for enjoying fresh air or entertaining. The primary bedroom features a walk-in closet and a private 3-piece ensuite bathroom, while the main bathroom includes an accessible walk-in tub, making this home a great choice for seniors or anyone seeking added accessibility. A second bedroom with a closet and window provides additional space, and a cozy den off the kitchen offers flexibility for a home office or extra kitchen space. Laminate flooring runs throughout the unit, complemented by an ensuite laundry room with a full-sized washer and dryer for your convenience. The all-inclusive rent covers heat, hydro, water, air conditioning, cable TV, and internet, adding incredible value. The kitchen is well-equipped with modern appliances, including a fridge, stove, built-in microwave, built-in dishwasher, and ample cabinet space. Located just minutes from grocery stores, shopping, the Ajax Community Centre, and local parks, this condo is also a short drive to Lake Ontario and enjoys excellent public transit access. With an underground parking space and an ensuite locker for extra storage, this property has everything you need for a comfortable and carefree lifestyle. Don't miss this opportunity to call this beautifully located and thoughtfully designed condo your new home!
Property Features
- Date Listed: Wednesday, November 20, 2024
- City: Ajax
- Neighborhood: South East
- Major Intersection: Bayly St Harwood Ave
- Full Address: 401-44 Falby Court, Ajax, L1S 3L1, Ontario, Canada
- Living Room: Laminate, Large Window, W/O To Balcony
- Kitchen: Laminate, B/I Dishwasher, B/I Microwave
- Listing Brokerage: Royal Heritage Realty Ltd. - Disclaimer: The information contained in this listing has not been verified by Royal Heritage Realty Ltd. and should be verified by the buyer.

