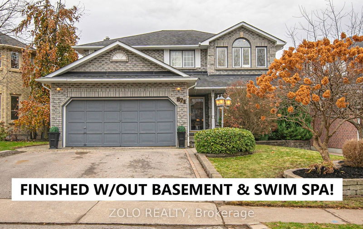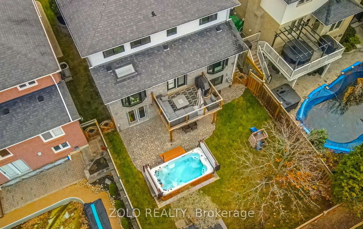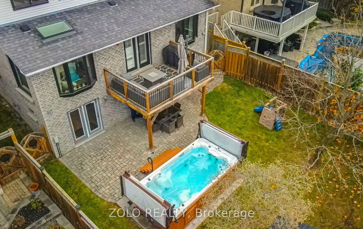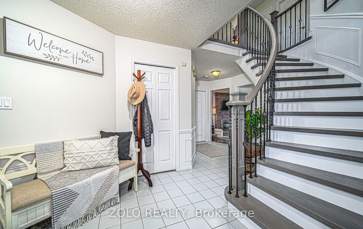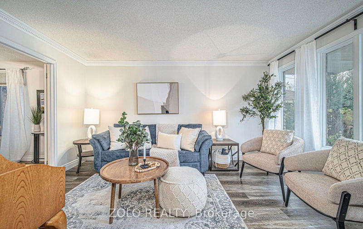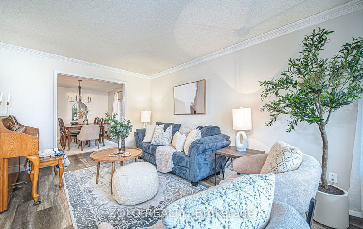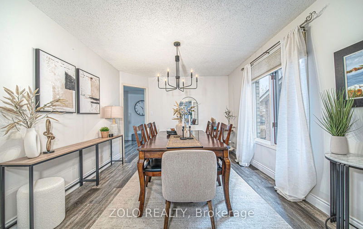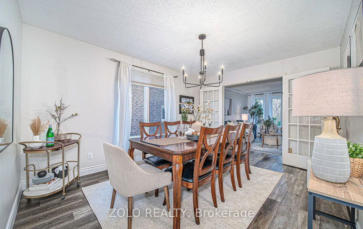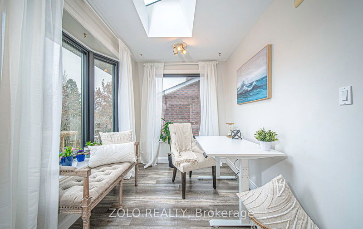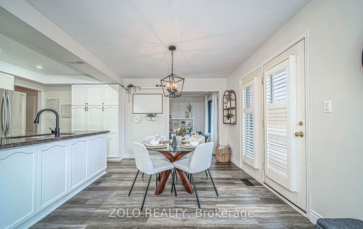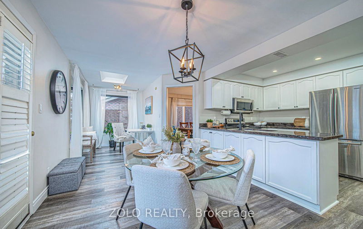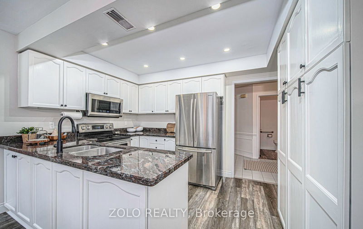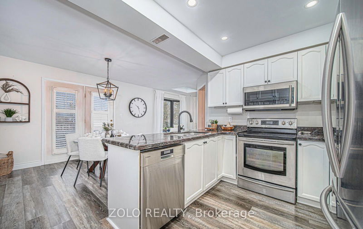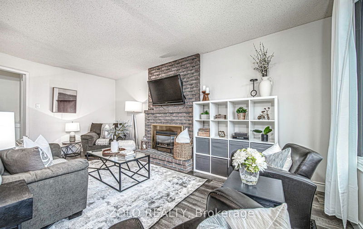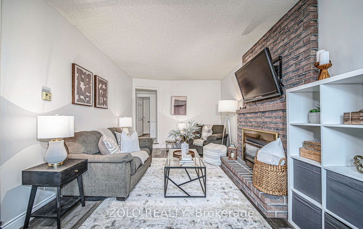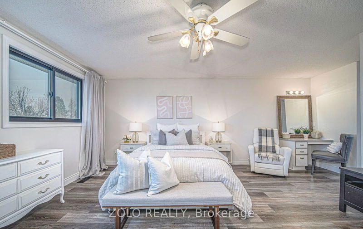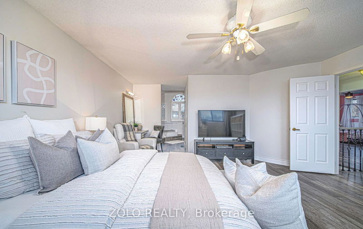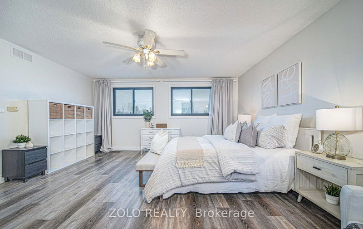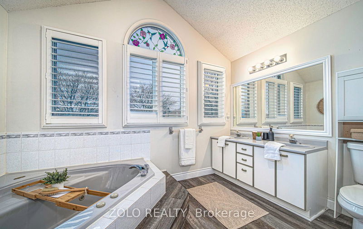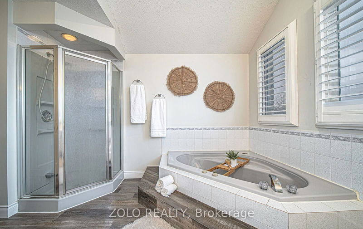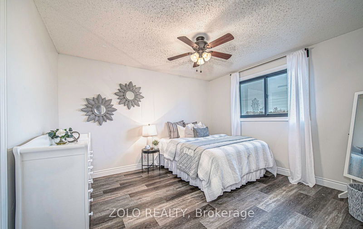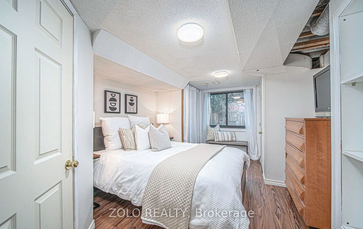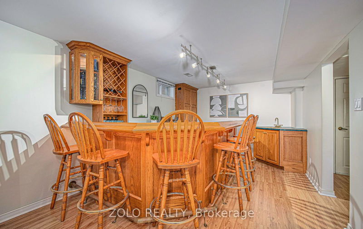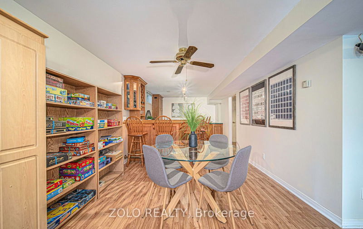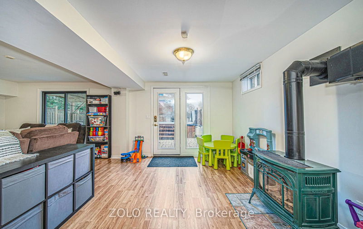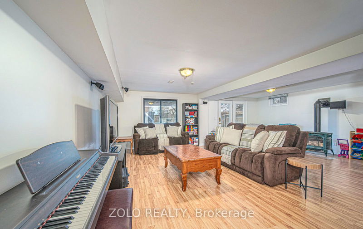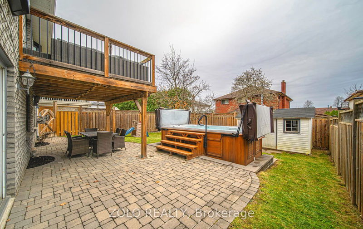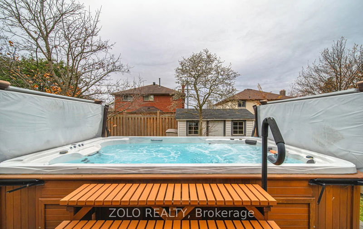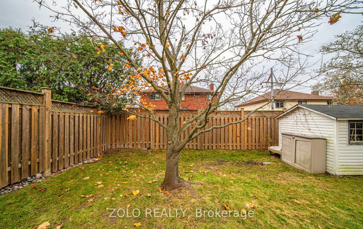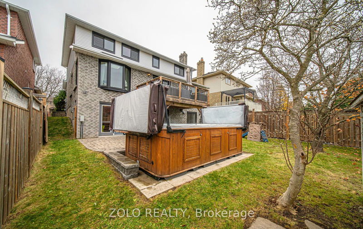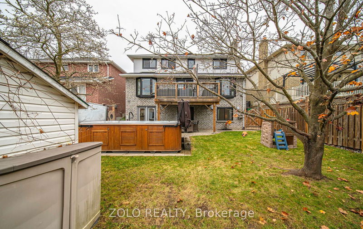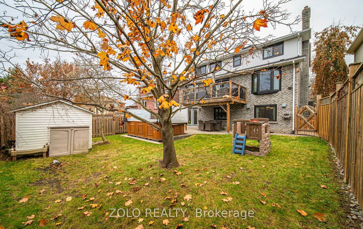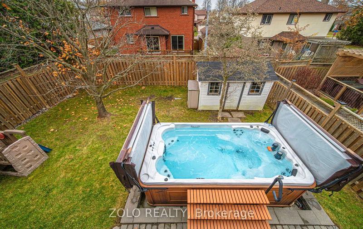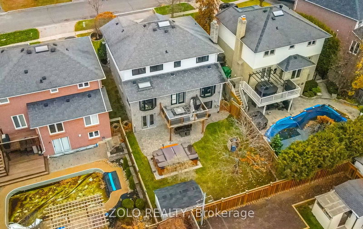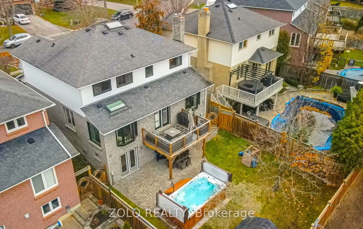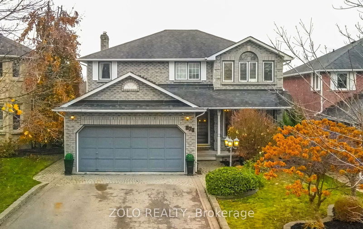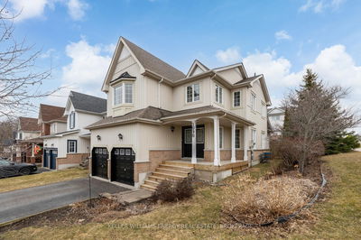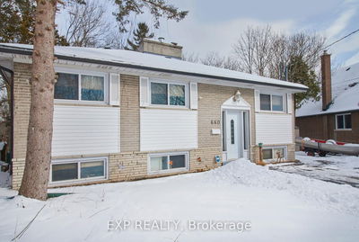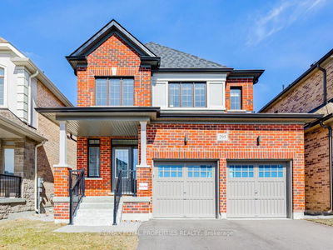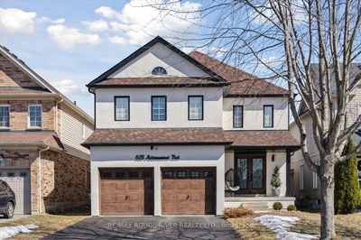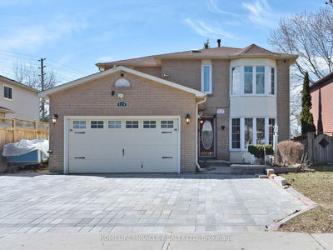Located in one of Oshawa's sought after neighbourhoods, this home is designed for entertaining! With approx. 3,500 sq ft of living space, there is no shortage of space for the whole family to enjoy. 5 Bedroom home with a finished walk-out basement situated on a quiet street. Welcoming front porch leads to a spacious foyer. Main floor features formal living room with double French doors leading to the dining room. Bright and spacious Kitchen boasts granite countertop, stainless steel appliances, eat-in breakfast area, walk-out to deck overlooking backyard oasis. Office/Sitting room offers bright natural light with skylight & bay window. Sunken Family Room is the ideal space to unwind with a charming brick fireplace, soaring ceilings & bay window overlooking backyard. Upstairs you'll find 4 bedrooms all generously size. The oversized primary bedroom boasts a walk-in closet & a 5PC ensuite with soaker tub! The finished walk-out basement offers a 5th bedroom with above grade windows, 3PC bathroom, spacious rec room, fireplace, professional custom oak bar & wet bar. Room for the whole family, extended families & blended families! Offers Welcome Anytime!
Property Features
- Date Listed: Thursday, November 21, 2024
- Virtual Tour: View Virtual Tour for 871 Peggoty Circle
- City: Oshawa
- Neighborhood: Eastdale
- Major Intersection: Copperfield & Harmony
- Full Address: 871 Peggoty Circle, Oshawa, L1K 2G6, Ontario, Canada
- Living Room: Window, French Doors
- Kitchen: Stainless Steel Appl, Granite Counter, Open Concept
- Family Room: Fireplace, Bay Window, Sunken Room
- Listing Brokerage: Zolo Realty - Disclaimer: The information contained in this listing has not been verified by Zolo Realty and should be verified by the buyer.

