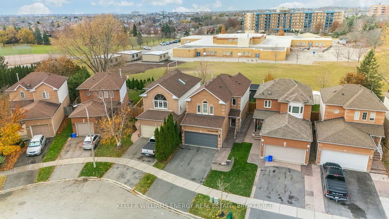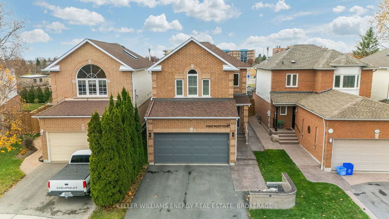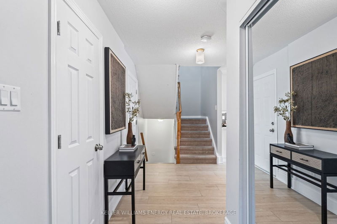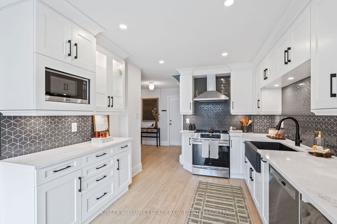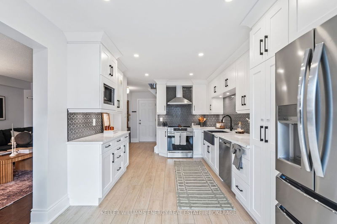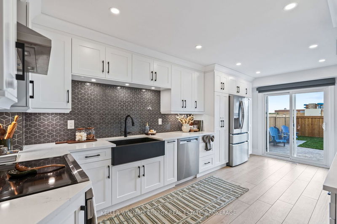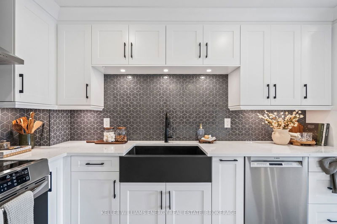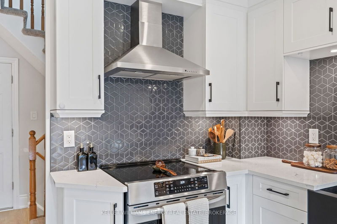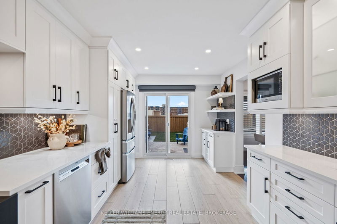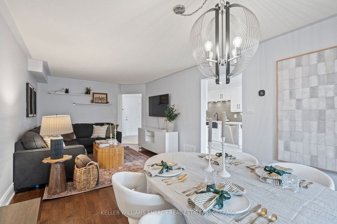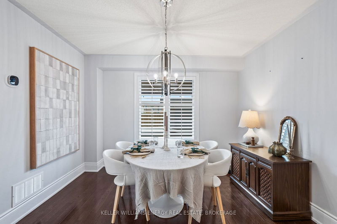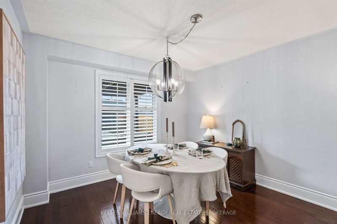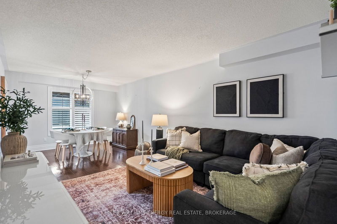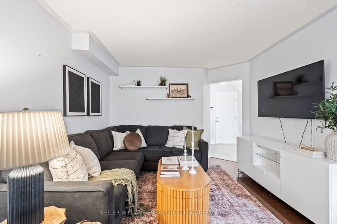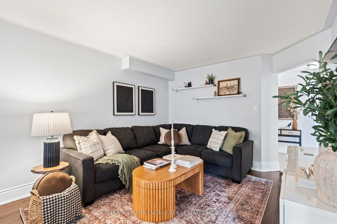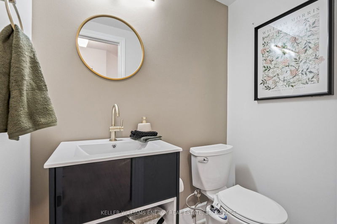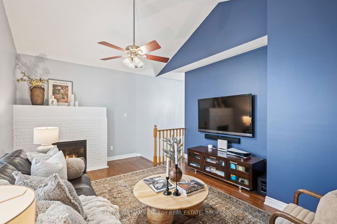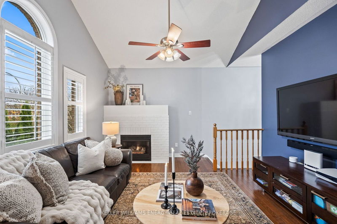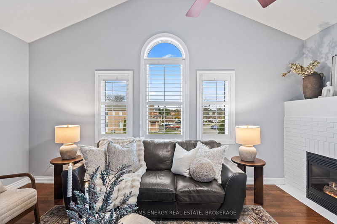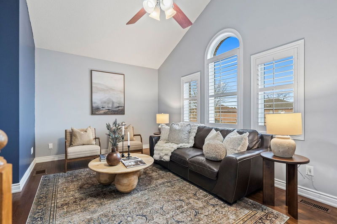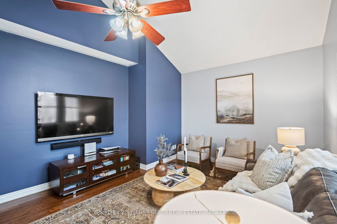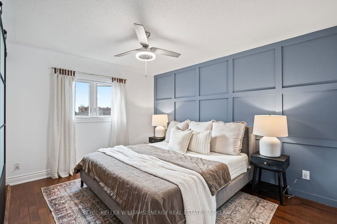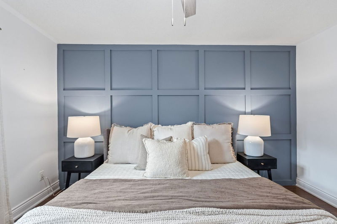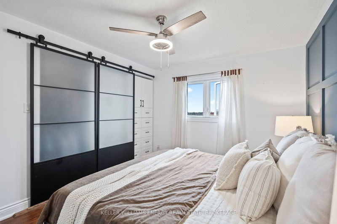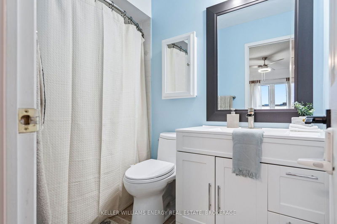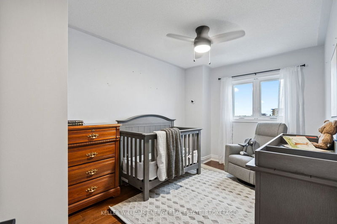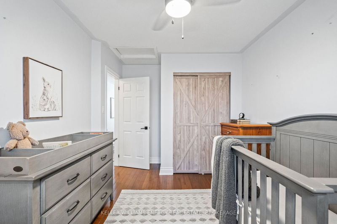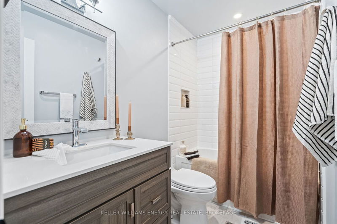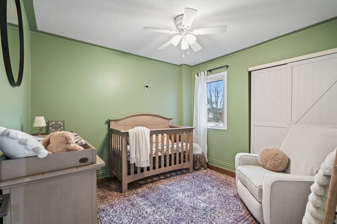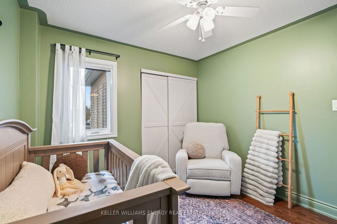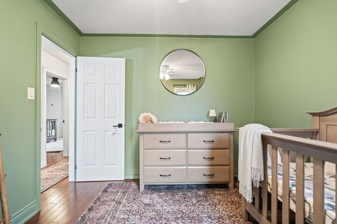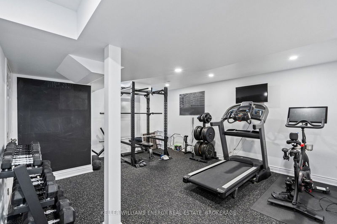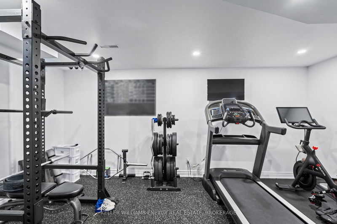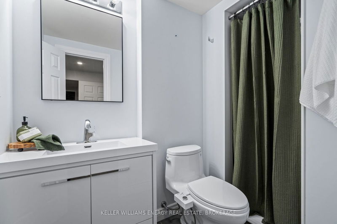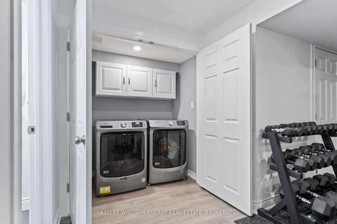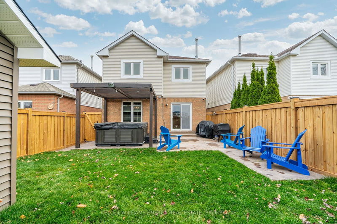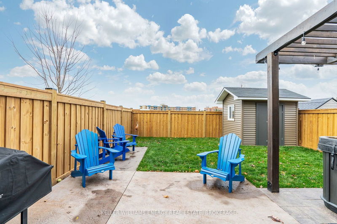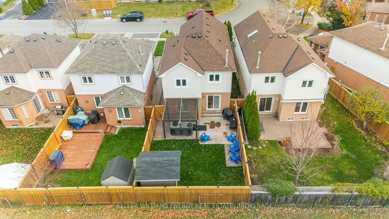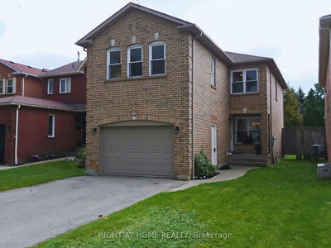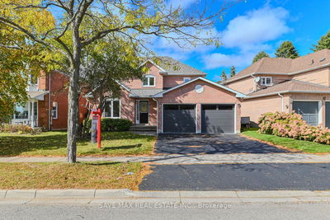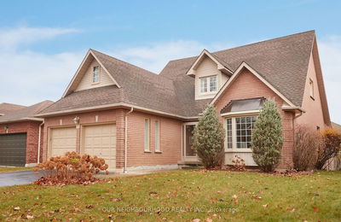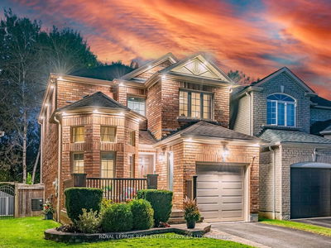Welcome To This Beautifully Updated 3-Bedroom, 4-Bathroom Home, Located In The Highly Sought-After Rolling Acres Community. Boasting Over 2,250 Sq. Ft. Of Meticulously Designed Living Space, This Property Offers The Perfect Blend Of Modern Elegance And Everyday Comfort. The Custom Kitchen, Updated In 2023, Features High-End Appliances, Sleek Finishes, And A Layout That Is Ideal For Entertaining. The Upper-Level Family Room Provides A Cozy Retreat With A Gas Fireplace, Perfect For Family Gatherings Or Quiet Evenings, While The Finished Basement Offers Endless Possibilities For A Family Room, Gym, Or Additional Bedroom. The Homes Timeless Wood Flooring Creates A Seamless Flow Throughout The Space, Adding Both Style And Durability. Step Outside To Your Private Backyard Oasis, Where A Serene Patio Backs Onto Lush Green Space, Offering The Perfect Setting For Peaceful Evenings Or Hosting GuestsWithout Rear Neighbours For Added Privacy. This Home Is Conveniently Located Close To Top-Rated Schools, Parks, And Provides Easy Access To Highways 407 And 401, Making It Ideal For Commuters And Families Alike.
Property Features
- Date Listed: Monday, November 25, 2024
- Virtual Tour: View Virtual Tour for 14 Steele Valley Court
- City: Whitby
- Neighborhood: Rolling Acres
- Major Intersection: Dryden Blvd & Garrard Rd
- Full Address: 14 Steele Valley Court, Whitby, L1R 2M4, Ontario, Canada
- Kitchen: Main
- Living Room: Main
- Family Room: In Betwn
- Listing Brokerage: Keller Williams Energy Real Estate, Brokerage - Disclaimer: The information contained in this listing has not been verified by Keller Williams Energy Real Estate, Brokerage and should be verified by the buyer.

