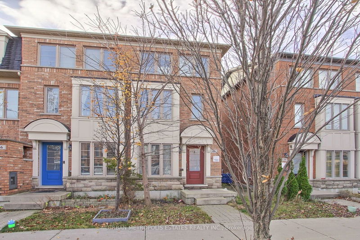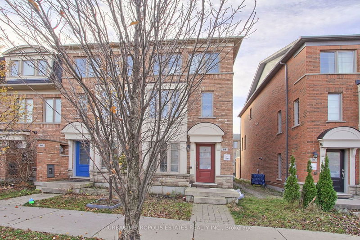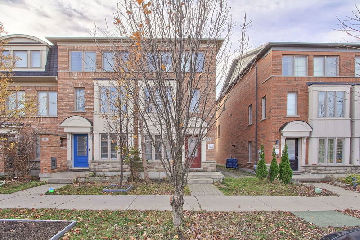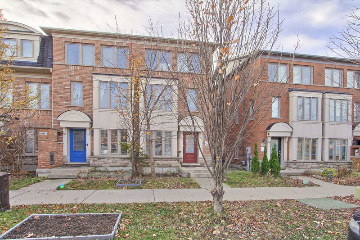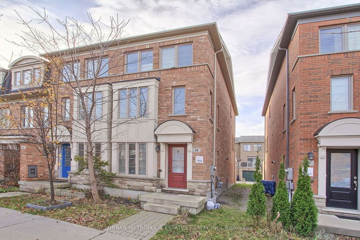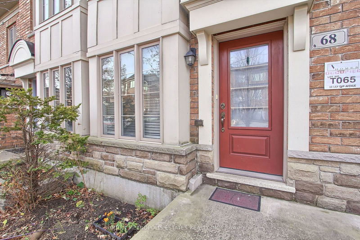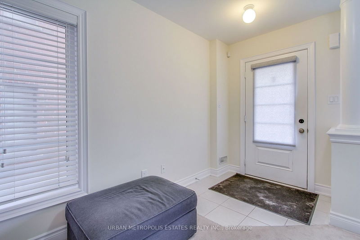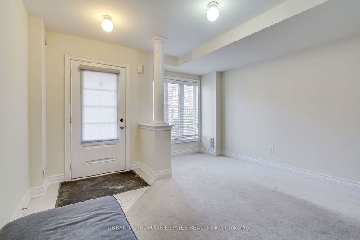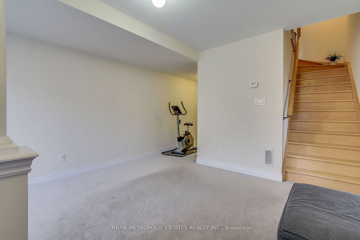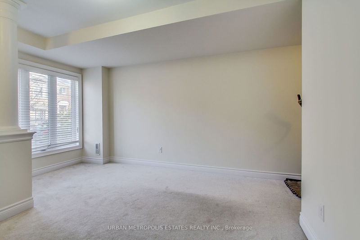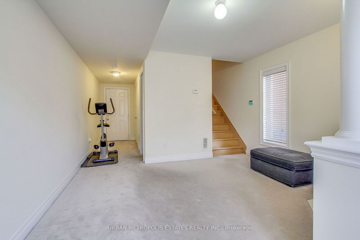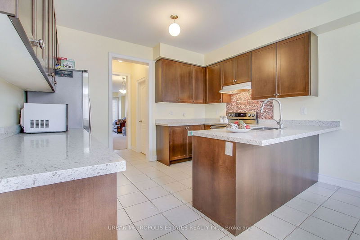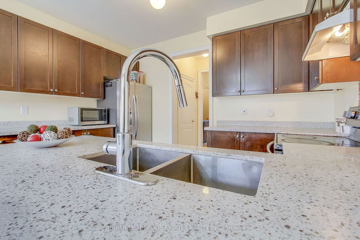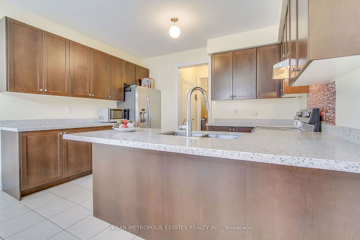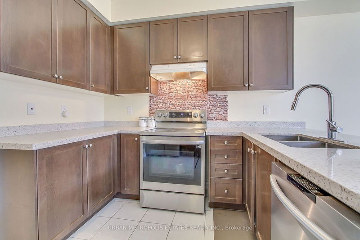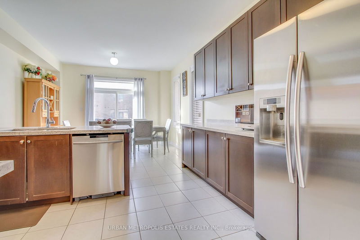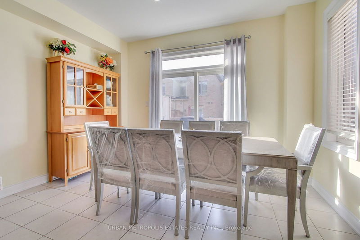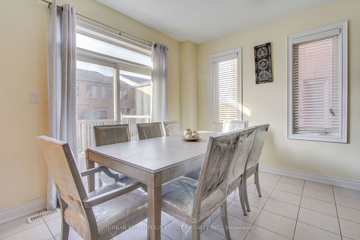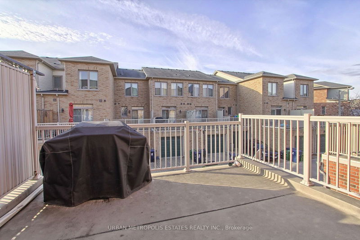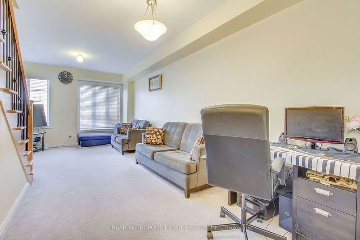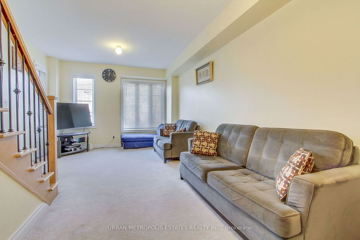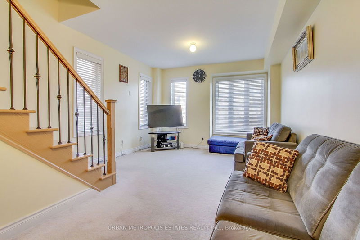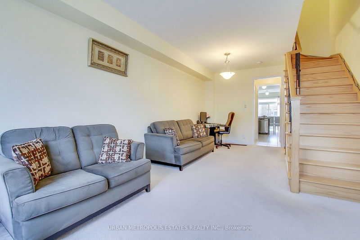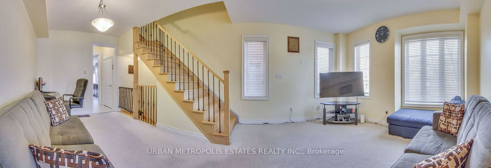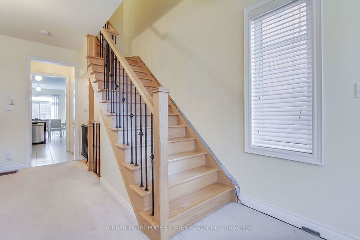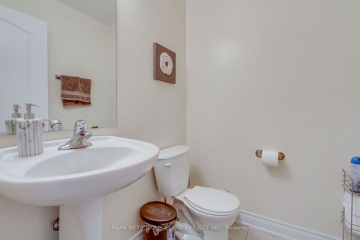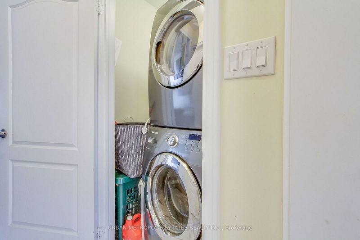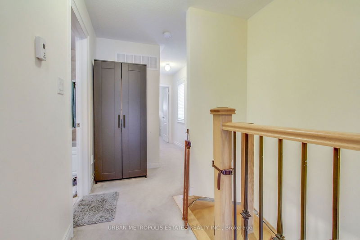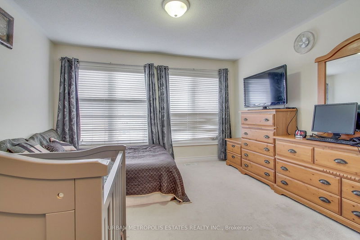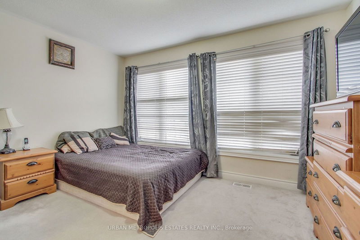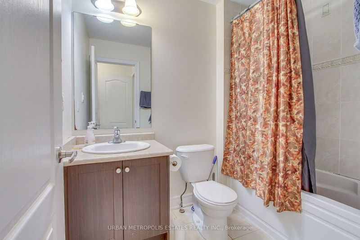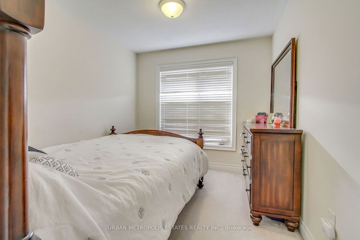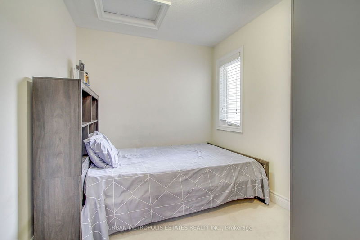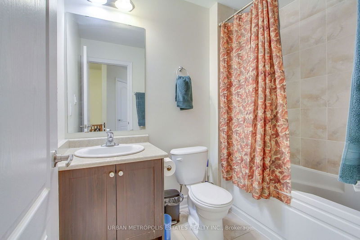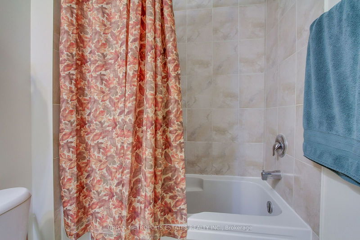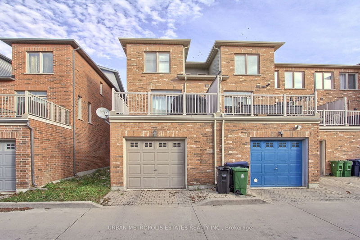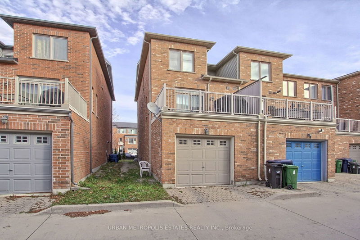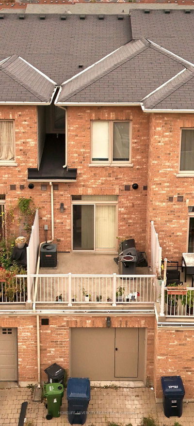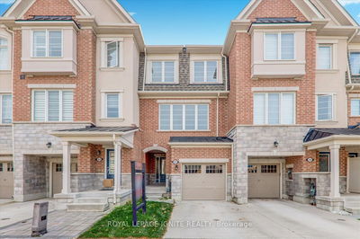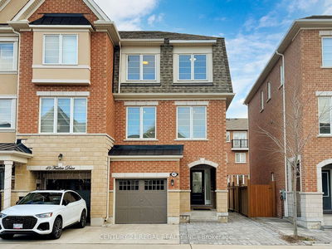Charming 3-Bedroom Corner Unit Freehold Townhome. Just like a Semi and ZERO maintenance fees! Welcome to this cozy and clean 3-bedroom, 2.5-bathroom corner-unit townhome, perfect for those seeking a comfortable living space with room to make it their own. The home features a functional layout with natural light streaming through the windows, enhancing its inviting atmosphere. The upper level offers a spacious living room, dining area, and a kitchen ready for your personal touch. Upstairs, you'll find three bedrooms of moderate size, ideal for family, guests, or a home office. From the main entry, personalize this space as a cozy family room, or get creative with other possibilities. The home is also equipped with a 2-car tandem garage and the furnace was updated in 2021. While the home retains its original finishes, it has been well-maintained, offering a clean slate for any updates or upgrades you wish to add. Situated as a corner unit, the property enjoys added privacy and outdoor space. Conveniently located near Warden station, schools, shopping, parks and places of worship, this townhome is a fantastic opportunity to own a charming property with great potential. Schedule a showing today and imagine the possibilities!
Property Features
- Date Listed: Wednesday, November 27, 2024
- Virtual Tour: View Virtual Tour for 68 Lily Cup Avenue
- City: Toronto
- Neighborhood: Clairlea-Birchmount
- Major Intersection: Warden Avenue/St Clair Ave.
- Full Address: 68 Lily Cup Avenue, Toronto, M1L 0H4, Ontario, Canada
- Family Room: Broadloom, Closet, Walk-Out
- Living Room: Broadloom, Combined W/Dining, Open Concept
- Kitchen: Ceramic Floor
- Listing Brokerage: Urban Metropolis Estates Realty Inc. - Disclaimer: The information contained in this listing has not been verified by Urban Metropolis Estates Realty Inc. and should be verified by the buyer.

