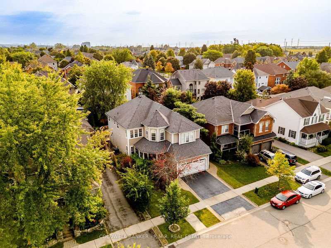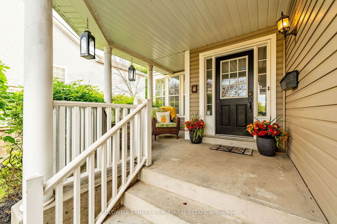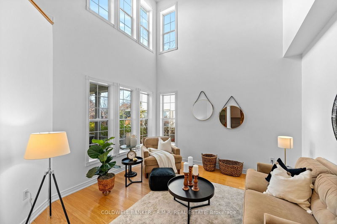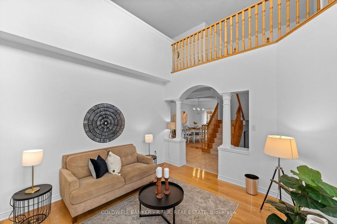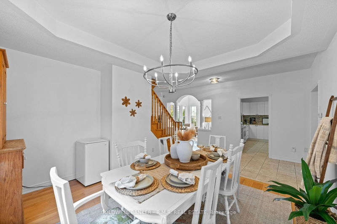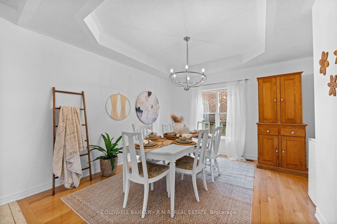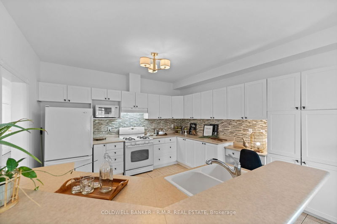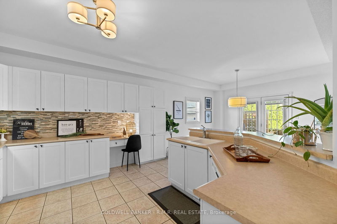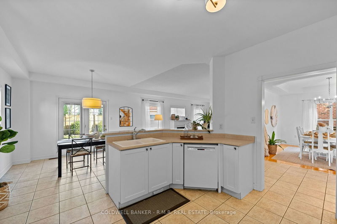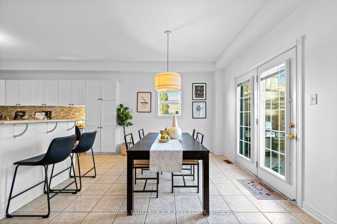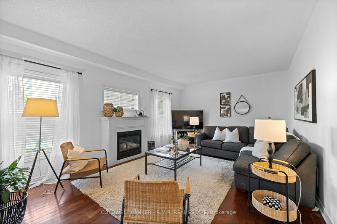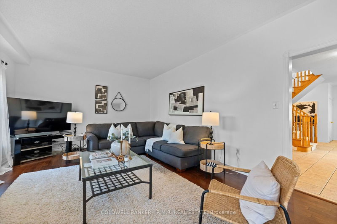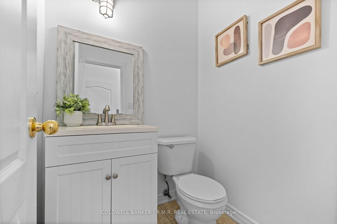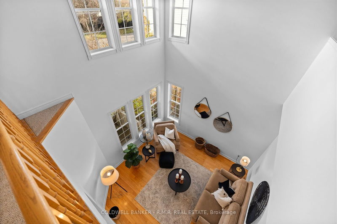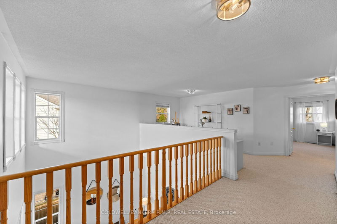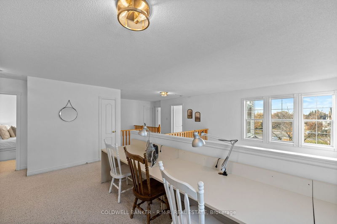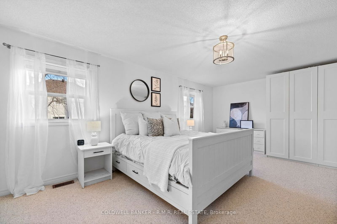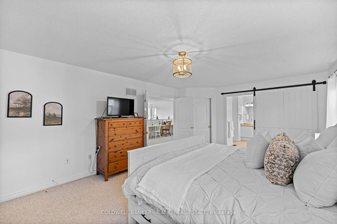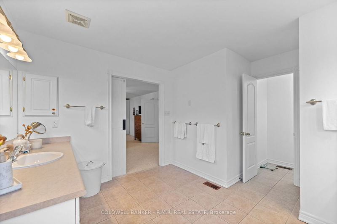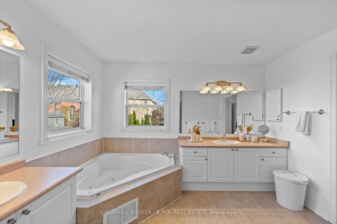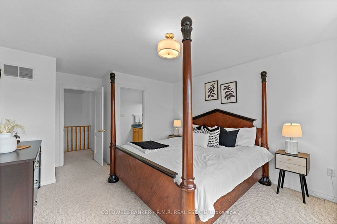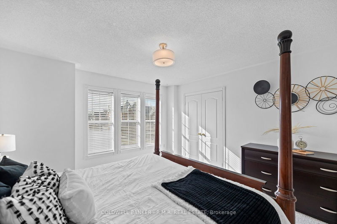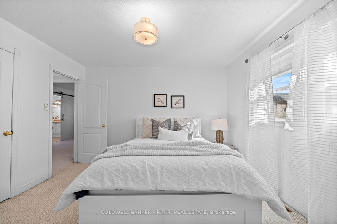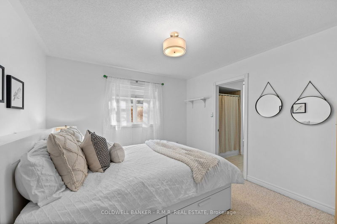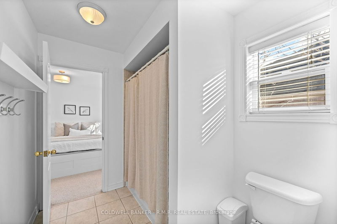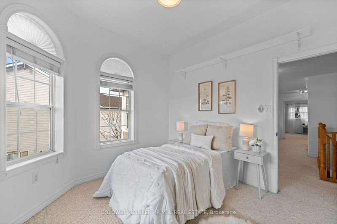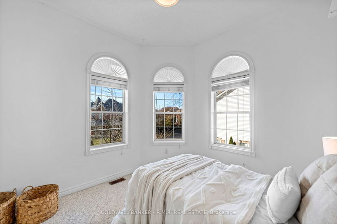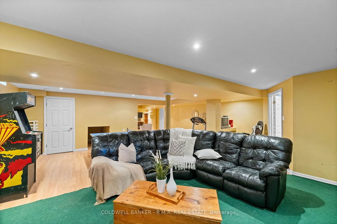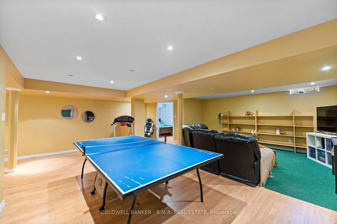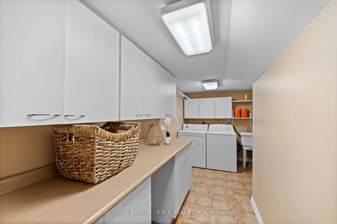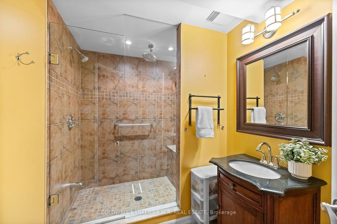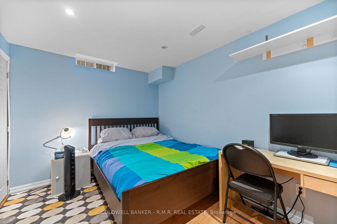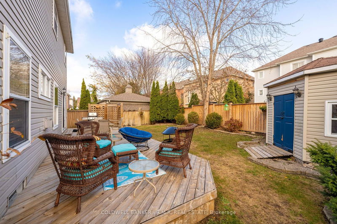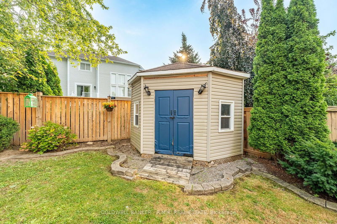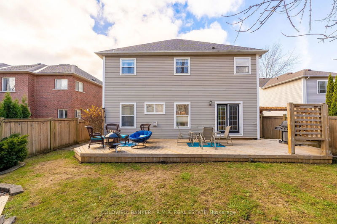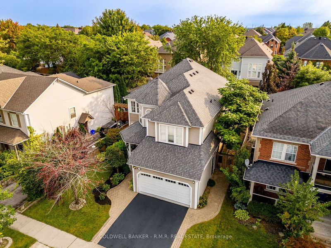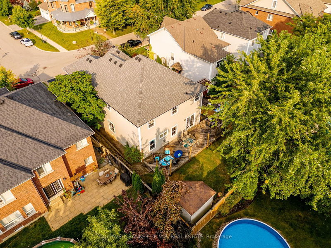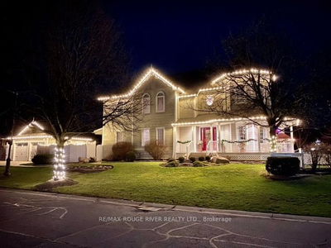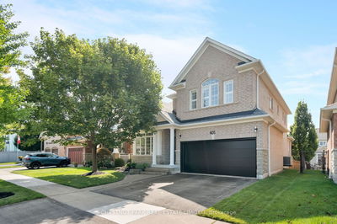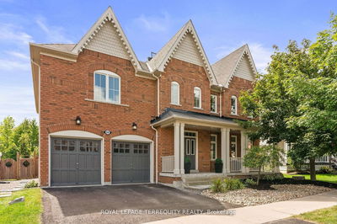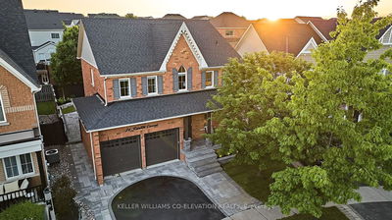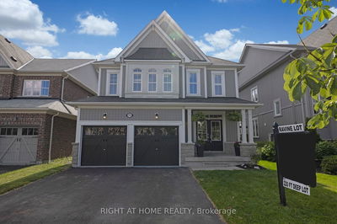This lovely 4+1 bedroom home is in the desirable area of Brooklin and a home perfect for your growing family. the Main Floor features gleaming Hardwood Flooring throughout and 9' ceilings. The formal Living & Dining Rooms hacwe beautiful vaulted and coffered ceilings. The large Open Concept Kitchen has Tile Flooring and a penninsula island and overlooks the Family Room with cozy gas fireplace. The Breakfast Area has a walk-out to the backyard oasis and party-sized deck. Upstairs, 4 large Bedrooms have broadloom, the Primary with a 5-piece Ensuite and W/I Closet. Bedrooms 2 and 4 share a Jack & Jill Ensuite! There's a flex space upstairs that doubles as an Art Station to display some treasured photos or antiques. The fiinished Basement has another large Bedroom, Laminate Flooring, Pot lights and a gorgeous 3-piece Bath. In-house Garage access to the Mud/Laundry room is super handy.
Property Features
- Date Listed: Wednesday, November 27, 2024
- Virtual Tour: View Virtual Tour for 74 Elder Crescent
- City: Whitby
- Neighborhood: Brooklin
- Major Intersection: Watford St. & Cassels Rd. E.
- Full Address: 74 Elder Crescent, Whitby, L1M 2H7, Ontario, Canada
- Kitchen: Tile Floor, Open Concept
- Family Room: Gas Fireplace, Hardwood Floor
- Living Room: Hardwood Floor, Cathedral Ceiling
- Listing Brokerage: Coldwell Banker - R.M.R. Real Estate - Disclaimer: The information contained in this listing has not been verified by Coldwell Banker - R.M.R. Real Estate and should be verified by the buyer.


