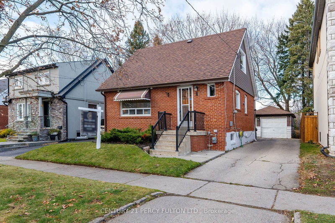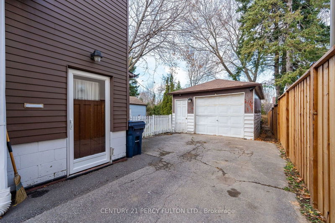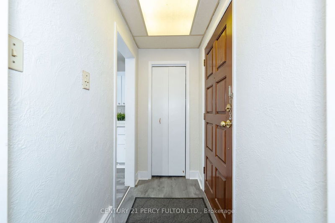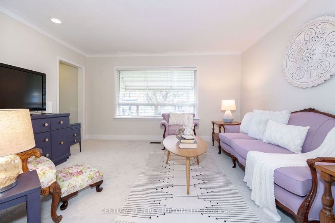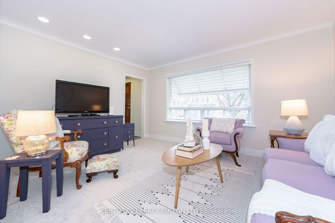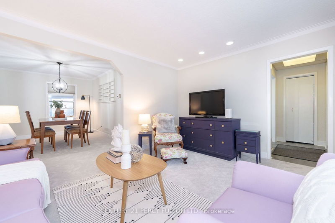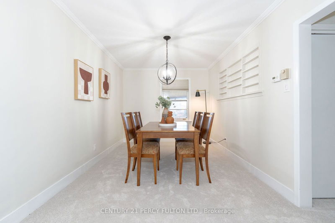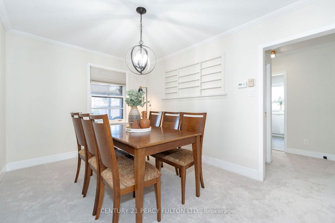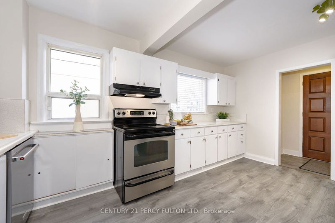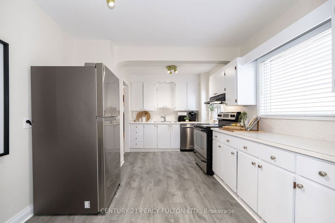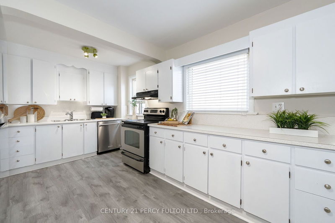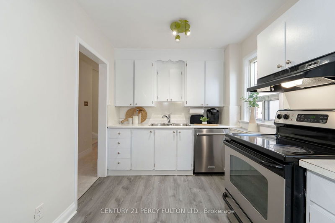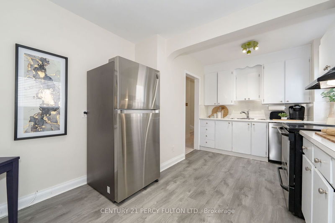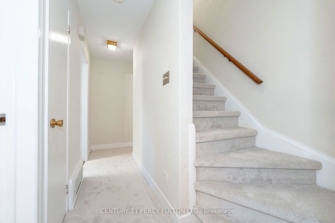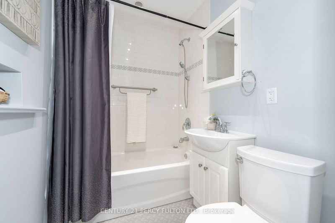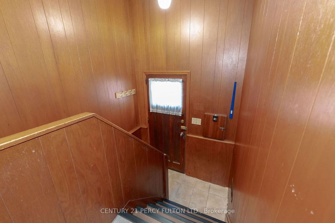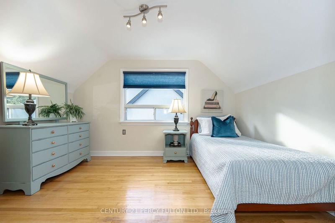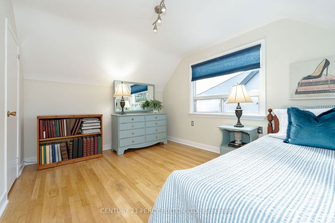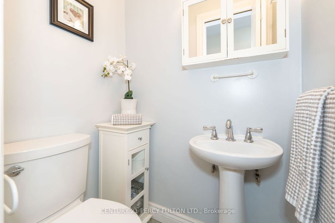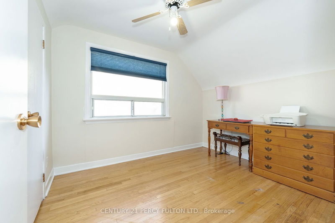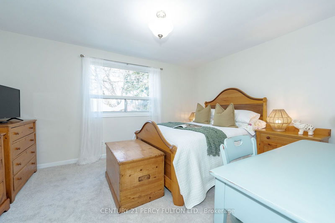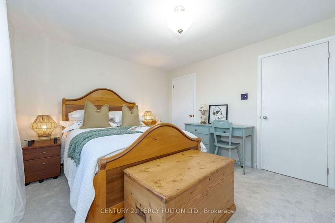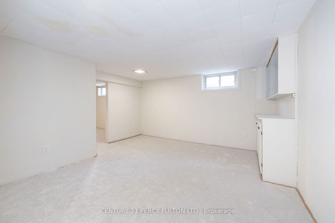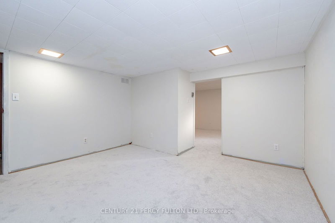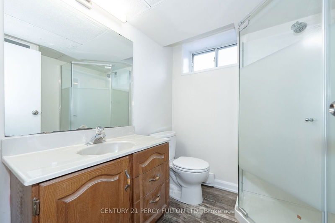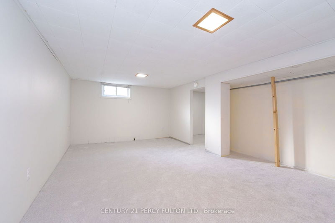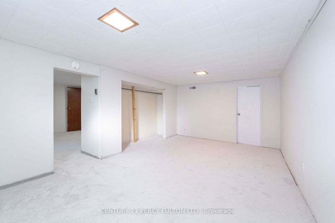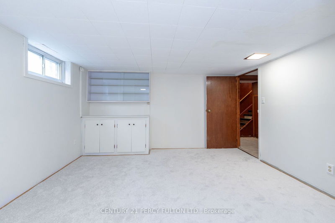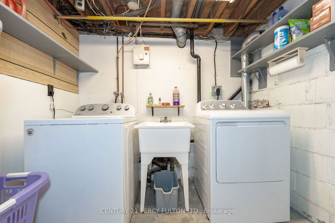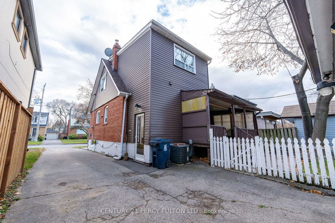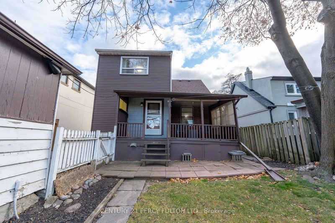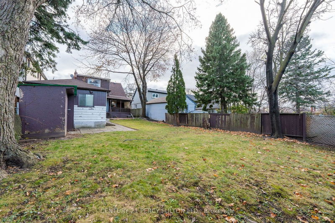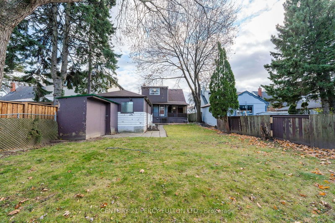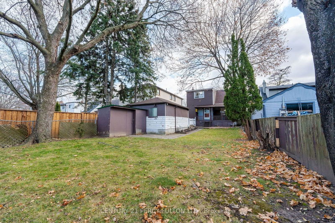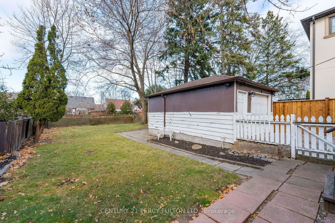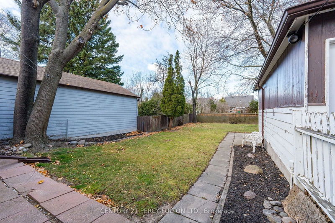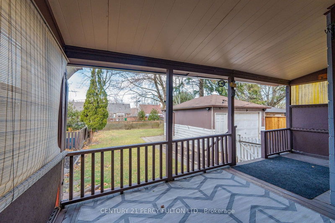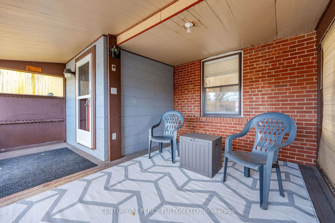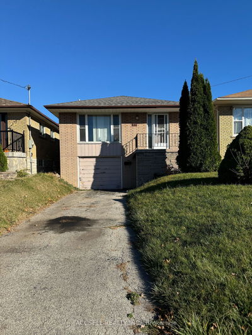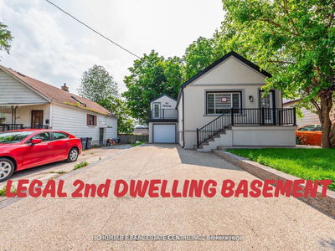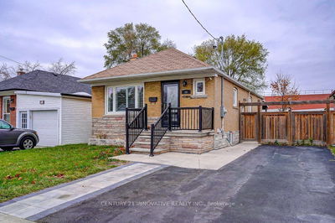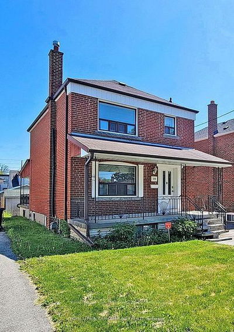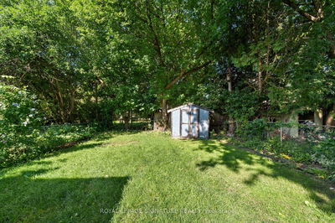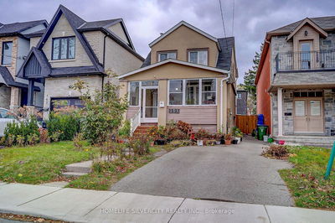Welcome To 8 Rosita Crescent Your Next Home Awaits! Nestled In A Quiet, Family-Friendly Area In The Heart Of Scarborough's Clairlea Neighborhood. This Charming 1 1/2 Story Home With 3 Bedrooms & 3 Baths Is Perfect For First-Time Buyers, Growing Families, Or Savvy Investors. With A Convenient Side Entrance Leading To A Finished Basement With All New Broadloom, Including a 4th Bedroom & 3 Pc Ensuite. Perfect for In Laws, This Home is Freshly Painted Throughout, Has Hardwood Floors Under Main Floor Carpet, Updated Shingles, Furnace, A/C, & Appliances. It Has A Generous Layout With Over 2300 Sq Ft. Of Living Space As Per Floor Plan (In Previous Listing), 3 Bedrooms On The Second Floor Along With A Second Floor Bathroom. This Home Features A Detached Garage And A Large Beautiful Backyard Perfect For Family Gatherings. The Location Is Unbeatable, With Easy Access To The Subway, Downtown, Shopping, DVP & Nearby Parks For Outdoor Enjoyment. Enjoy Proximity To Top-Rated Schools, Including Clairlea Public School & Our Lady Of Fatima Catholic School Both Within Walking Distance. Plus, You're Just A Short Distance From The Beach, Offering The Perfect Blend Of Tranquility And Urban Living. Clairlea Is Known For Its Peaceful & Family-Oriented Atmosphere, With Tree Lined Streets And A Strong Sense Of Community. This Residence Offers A Perfect Blend Of Comfort & Convenience, Ideal For Families Seeking A Tranquil Yet Accessible Living Environment.
Property Features
- Date Listed: Tuesday, December 03, 2024
- City: Toronto
- Neighborhood: Clairlea-Birchmount
- Major Intersection: PHARMACY/ST CLAIR
- Full Address: 8 Rosita Crescent, Toronto, M1L 1X8, Ontario, Canada
- Living Room: Broadloom, Picture Window, Combined W/Dining
- Kitchen: Family Size Kitchen, Eat-In Kitchen
- Listing Brokerage: Century 21 Percy Fulton Ltd. - Disclaimer: The information contained in this listing has not been verified by Century 21 Percy Fulton Ltd. and should be verified by the buyer.

