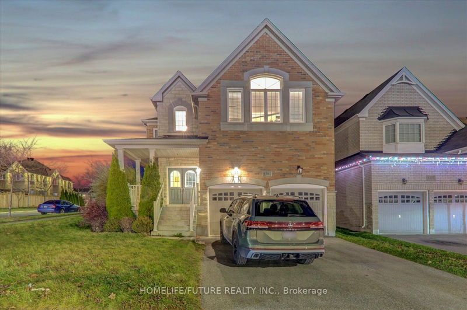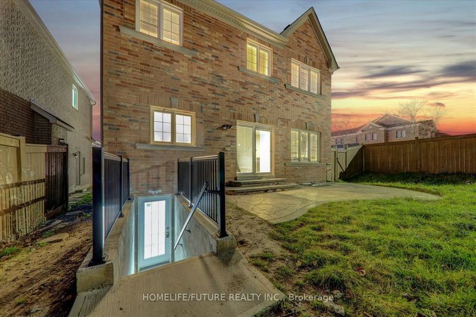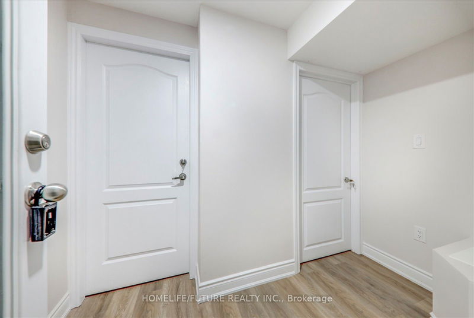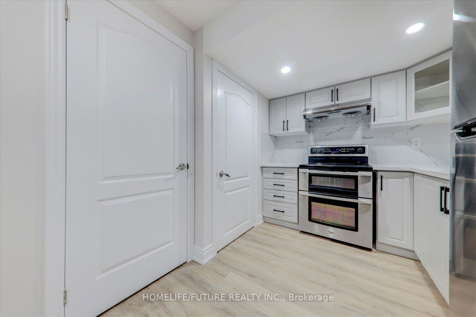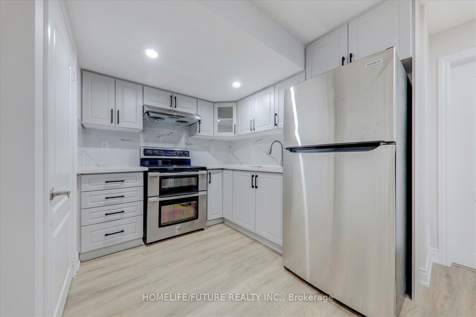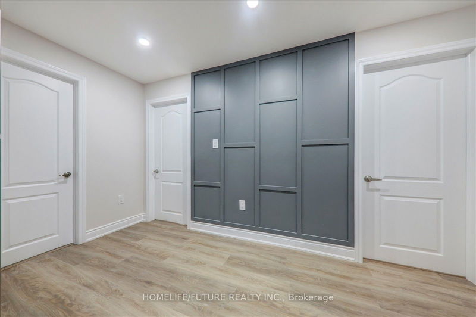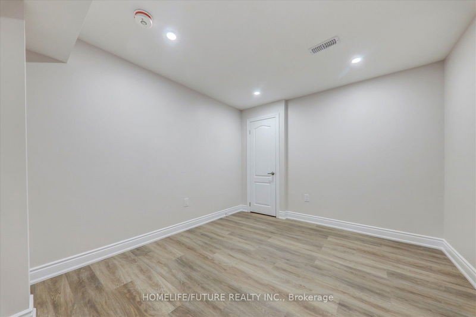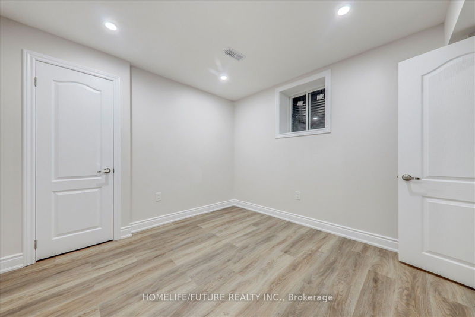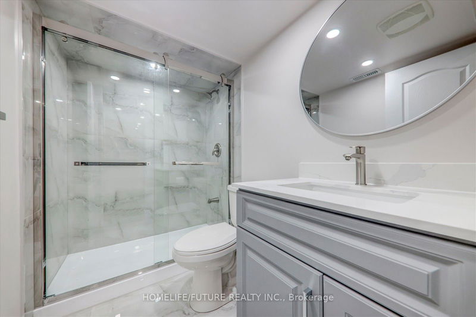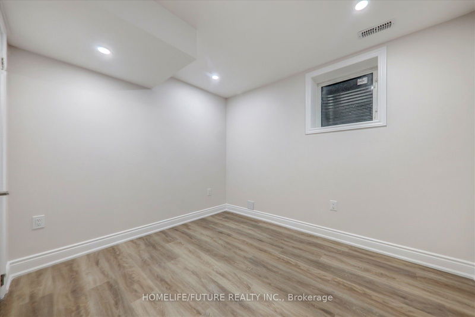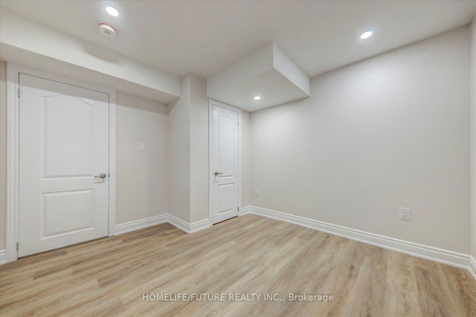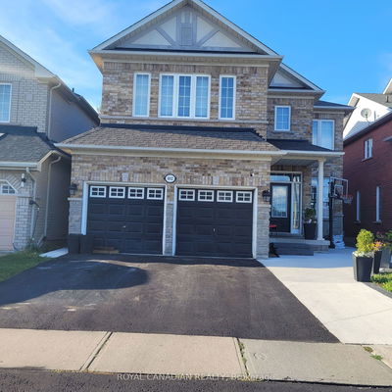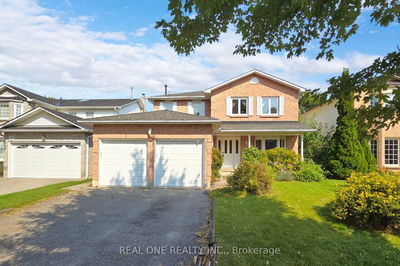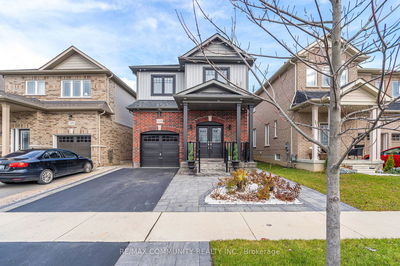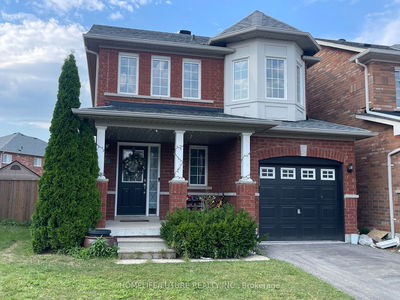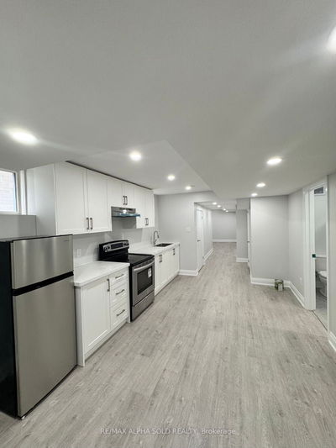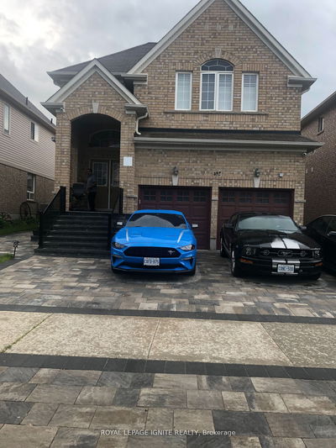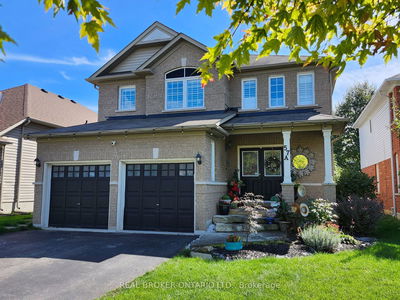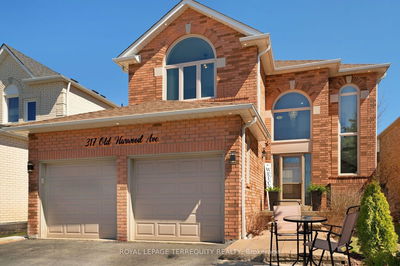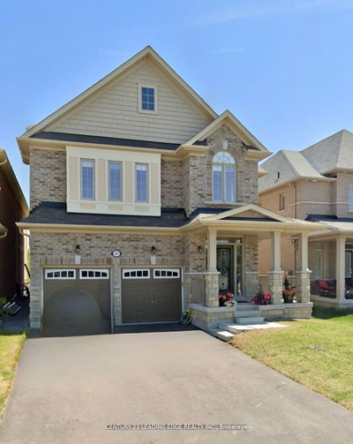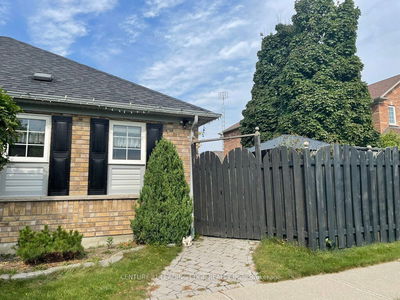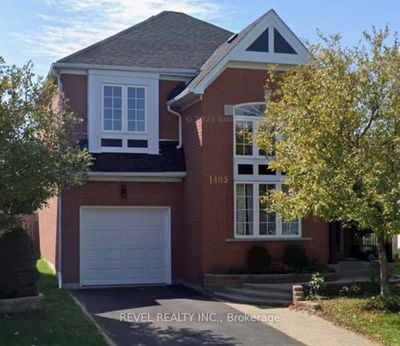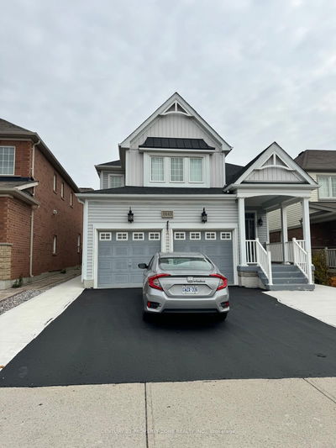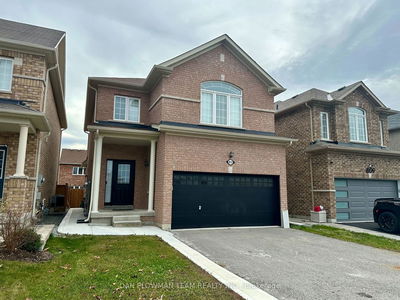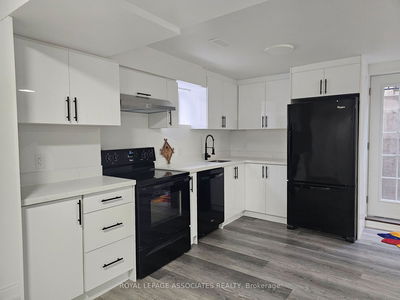Must See!! Brand New Legal Basement With Separate Living And Dining With Open Concept Brand New Modern Kitchen With Brand New Appliances With 2 Larger Bedroom And Separate Brand New Washer & Dryer. Just Steps Down To Plaza, Buses, Banks, Restaurants, Schools. Just Minute To Ontario Tech University, Durham College, Just Minutes To Hwy 401 & Hwy 407, Walmart, Home Depot & Much More..
Property Features
- Date Listed: Tuesday, December 03, 2024
- City: Oshawa
- Neighborhood: Taunton
- Major Intersection: Taunton Rd E & Clearbrook
- Full Address: Bsmt A-1381 Clearbrook Drive, Oshawa, L1K 0G8, Ontario, Canada
- Living Room: Vinyl Floor, Open Concept, Large Window
- Kitchen: Vinyl Floor, Quartz Counter, Stainless Steel Appl
- Listing Brokerage: Homelife/Future Realty Inc. - Disclaimer: The information contained in this listing has not been verified by Homelife/Future Realty Inc. and should be verified by the buyer.

