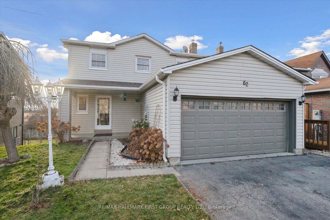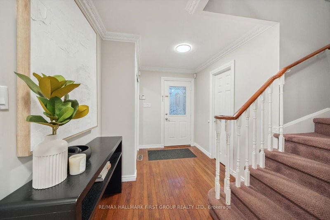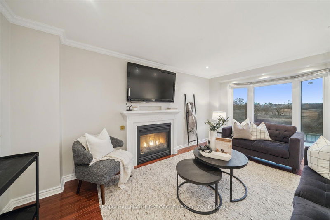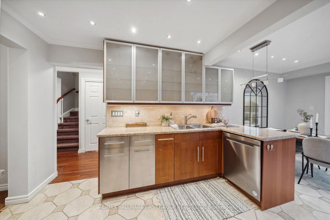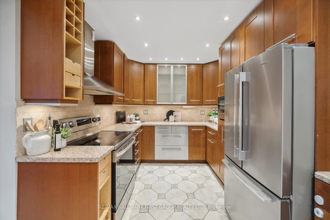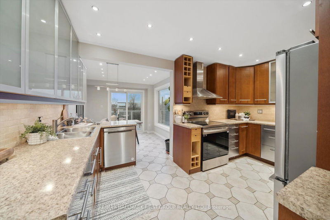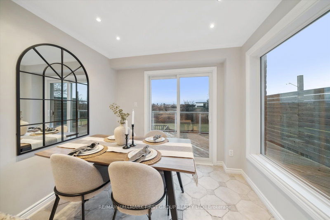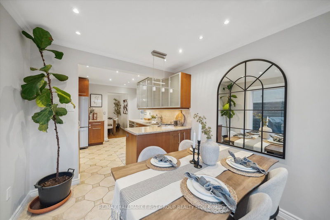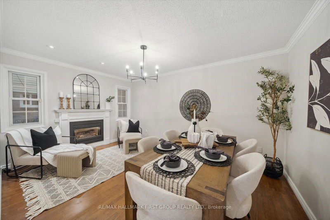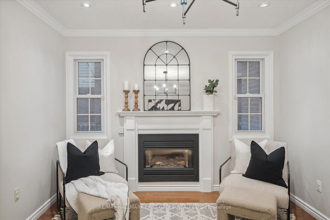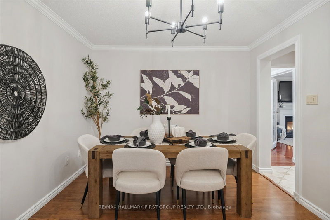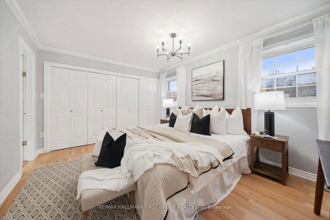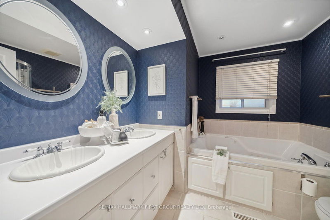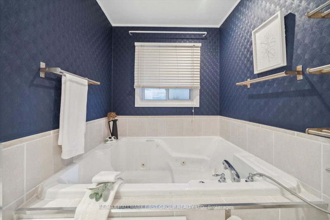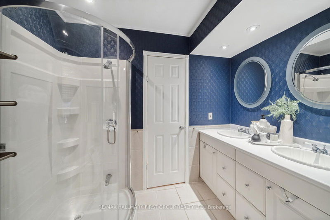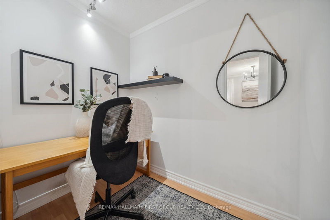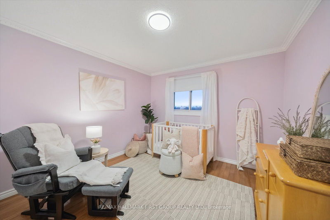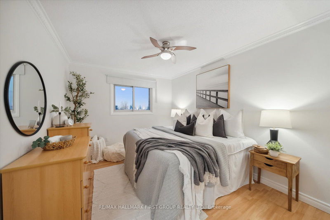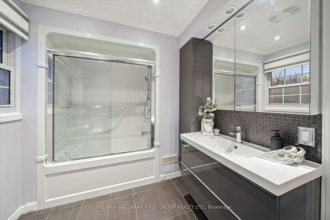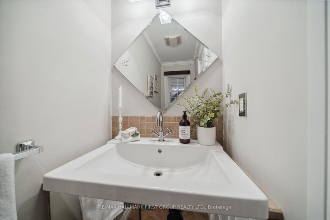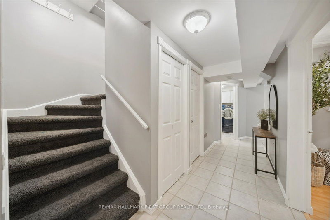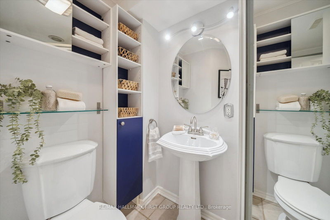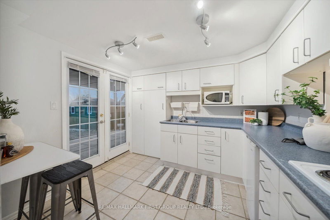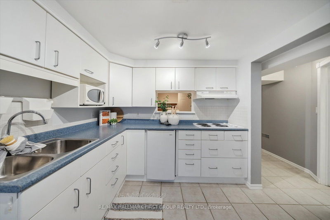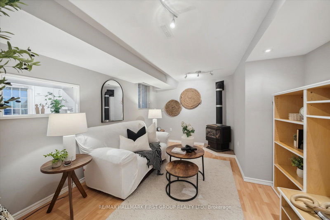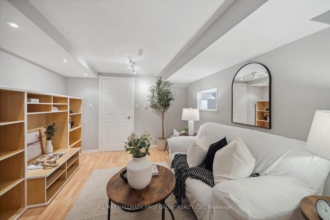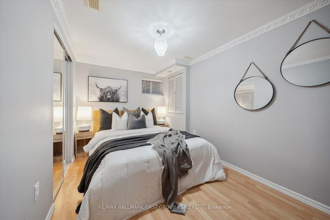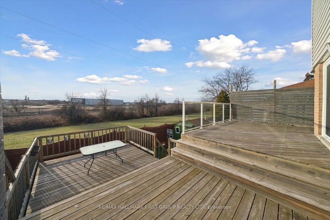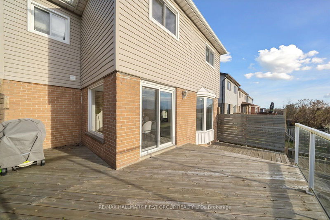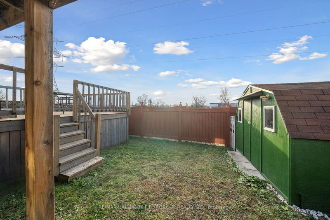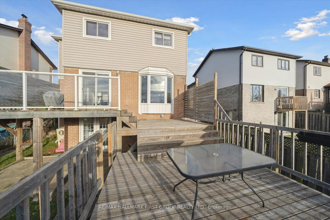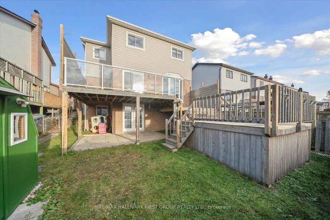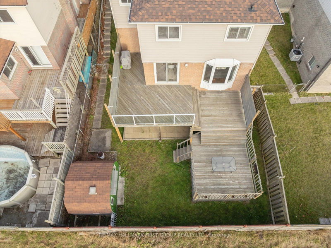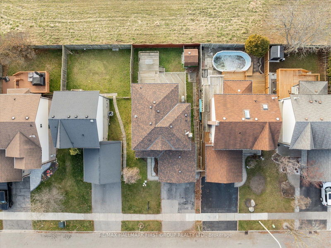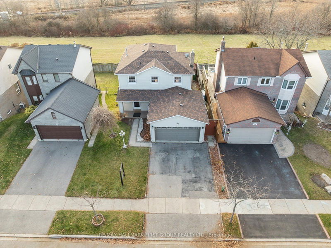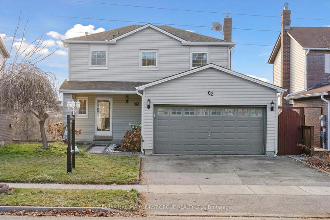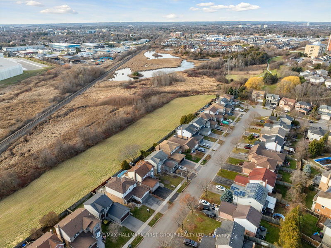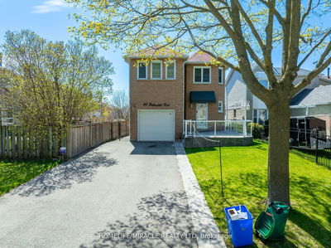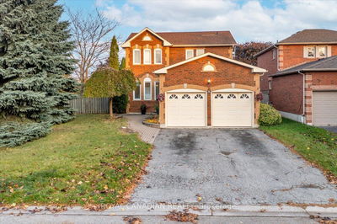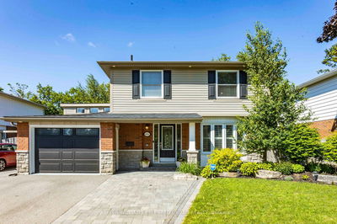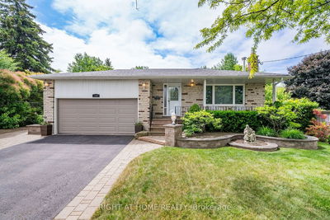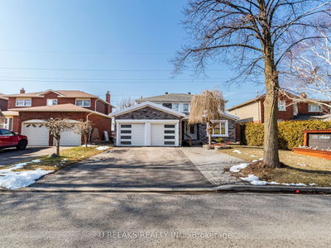Step into your ideal home nestled in the sought-after Blue Grass Meadows neighbourhood of Whitby. This beautifully designed detached property boasts over 2000 square feet of finished living space, perfect for modern living and entertaining. With 3+1 bedrooms and 4 bathrooms, there's ample room for the whole family. Upon entering, be captivated by the elegant hardwood flooring that flows through the main floor, accentuated by fresh neutral paints and updated light fixtures. The bright kitchen with its eat-in breakfast room is a welcome hub, beautifully opening to a two-tier deck for seamless indoor-outdoor living. For more formal gatherings, the sophisticated dining room and spacious living room both with cozy gas fireplaces provide the perfect setting.The upper level features three sizable bedrooms, with the primary suite offering a luxurious walk-in closet currently repurposed as an office space. Crown moulding throughout second floor adds a touch of class and refinement.The finished walk-out basement caters perfectly to extended family or guests, offering an in-law suite with a separate sliding door entrance. This level includes a 4th bedroom, a full bath, a well-equipped kitchenette, and a rec room with fireplace, ideal for cozy gatherings.This home is a haven of tranquility, with a magnificent view and the privacy of having no neighbours behind. With easy access to community amenities and pot lights throughout the main floor enhancing its natural brightness, this home embodies both style and convenience. The neighbourhood features plenty of natural areas, parks, and multi-use paths, and it has easy access to Highway 401. A major shopping area lies at the intersection of Dundas Street East and Thickson Rd. This home is located in park heaven, with 4 parks and a long list of recreation facilities within a 20 minute walk from this address. Seize this opportunity for a fresh start in a truly remarkable property. Schedule your private viewing today!
Property Features
- Date Listed: Wednesday, December 04, 2024
- Virtual Tour: View Virtual Tour for 62 Long Drive
- City: Whitby
- Neighborhood: Blue Grass Meadows
- Major Intersection: Thickson & Long Dr
- Full Address: 62 Long Drive, Whitby, L1N 8E3, Ontario, Canada
- Living Room: Laminate, French Doors, Gas Fireplace
- Kitchen: Ceramic Floor, Backsplash, Pot Lights
- Kitchen: Ceramic Floor, W/O To Yard, Backsplash
- Listing Brokerage: Re/Max Hallmark First Group Realty Ltd. - Disclaimer: The information contained in this listing has not been verified by Re/Max Hallmark First Group Realty Ltd. and should be verified by the buyer.

