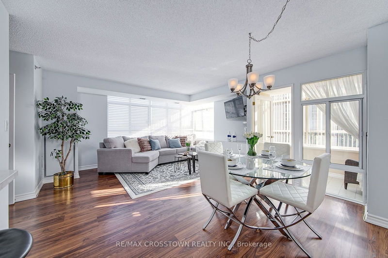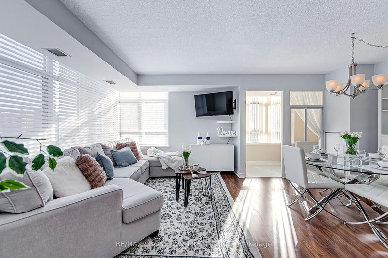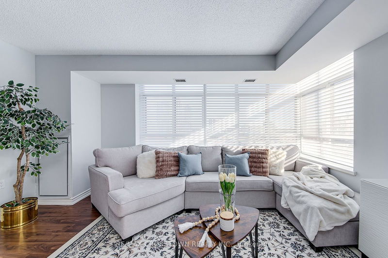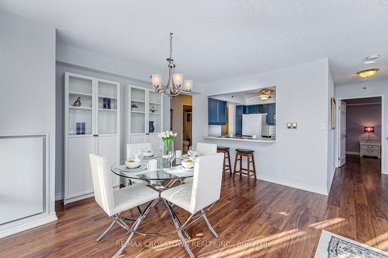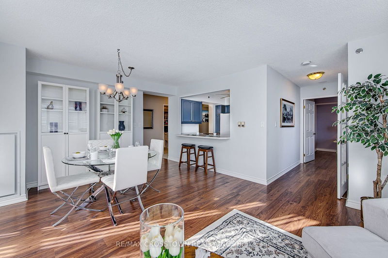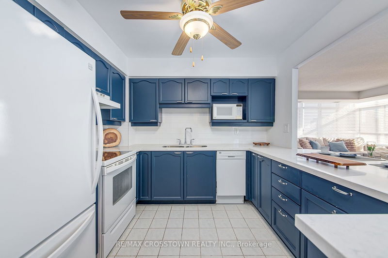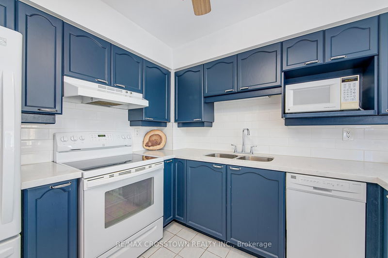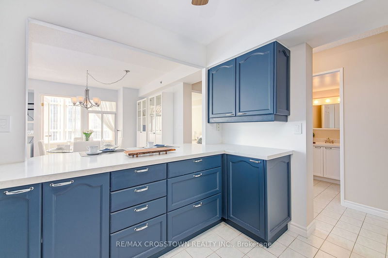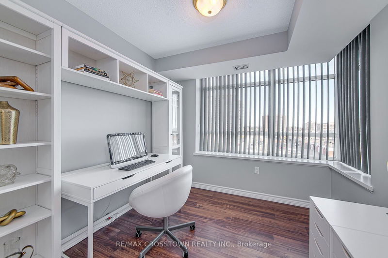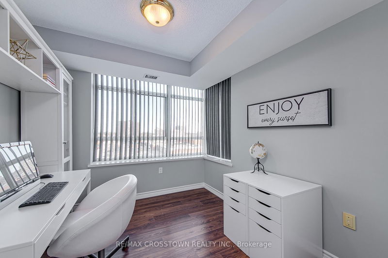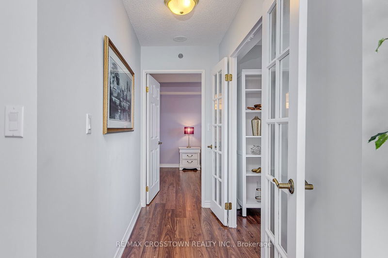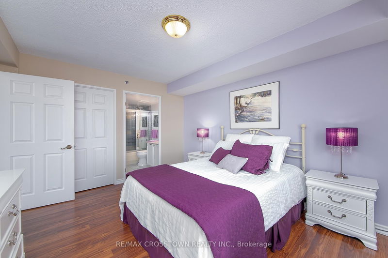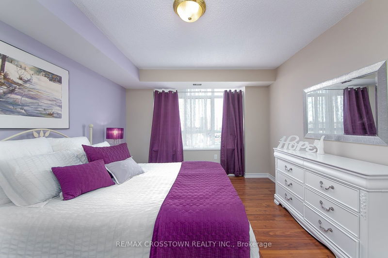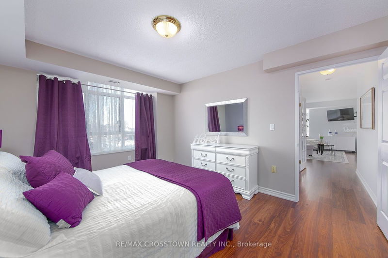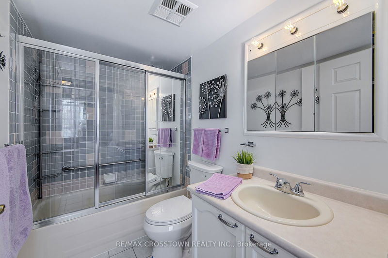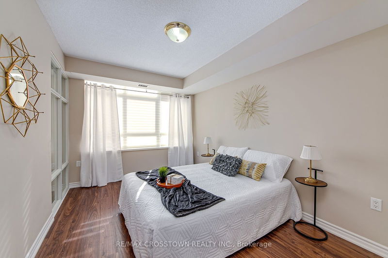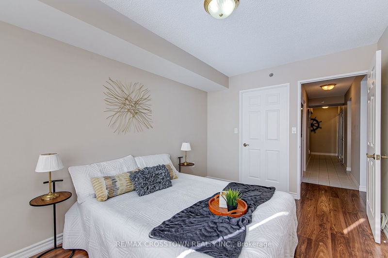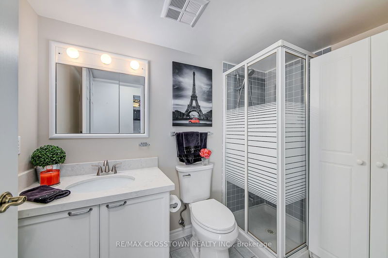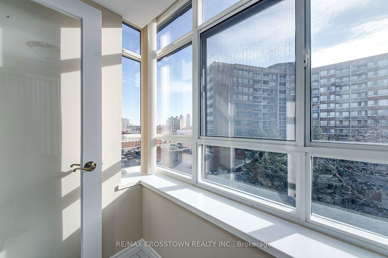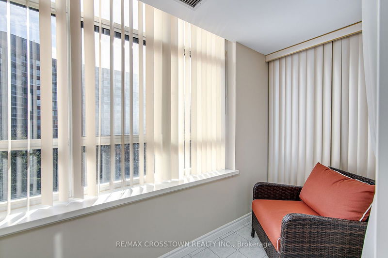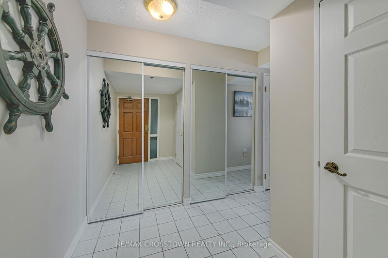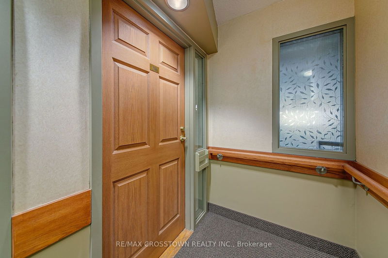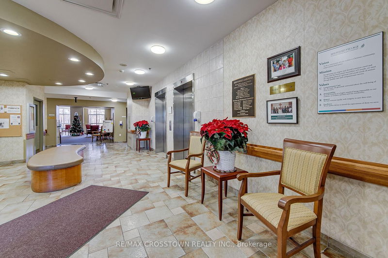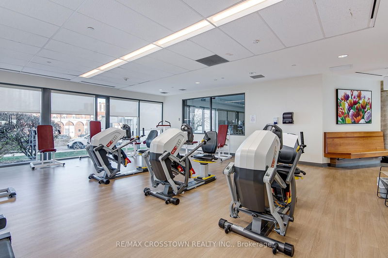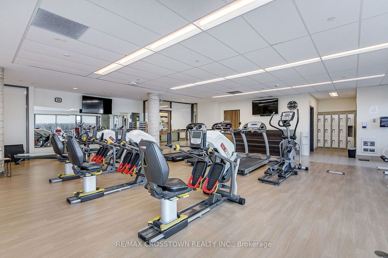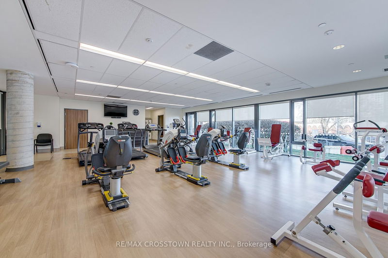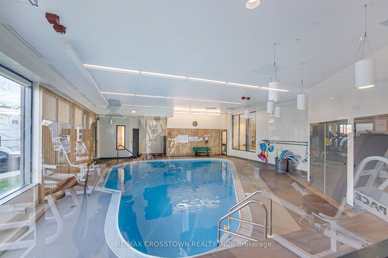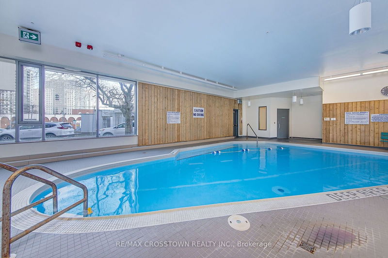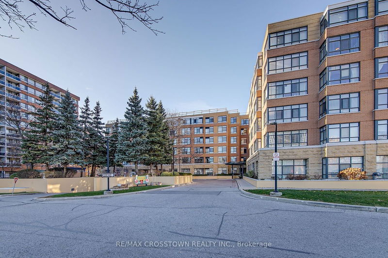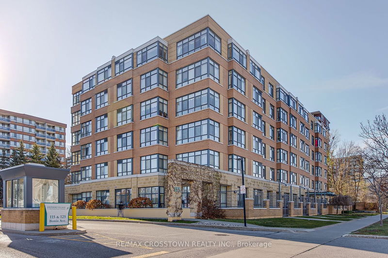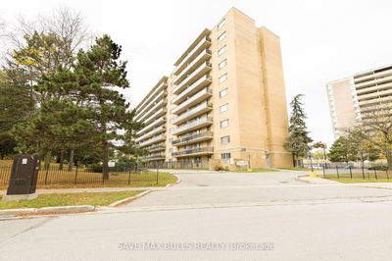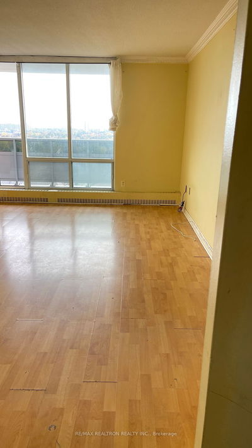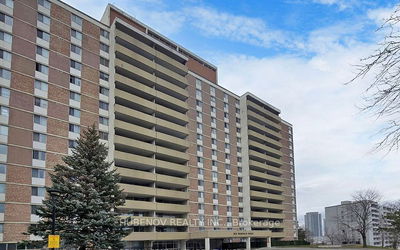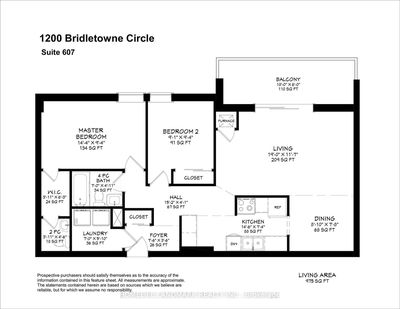Welcome to The Gardens at Shepherd Village, a premier 65+ life lease community where luxury meets a vibrant lifestyle! This stunning corner unit is flooded with natural light and features 9-foot ceilings & a newly renovated kitchen. The kitchen boasts quartz countertops, ample cabinetry, under-cabinet lighting, and a breakfast bar for casual dining. The open-concept living area is perfect for relaxing or entertaining. The primary bedroom offers a 4-piece ensuite & walk-in closet, while the spacious second bedroom includes a large closet. A cozy den &bright solarium with garden views add versatility. Residents enjoy a caf, pool, gym, library, chapel, hair salon, spa, and a landscaped courtyard with BBQs. In-suite laundry, underground parking, & a storage unit ensure convenience. Monthly fees include property taxes, water, A/C, and heating. Steps from Agincourt Mall, No Frills, and Walmart, with transit and major highway access nearby. Comfort, community, and location dont miss out.
Property Features
- Date Listed: Thursday, December 05, 2024
- City: Toronto
- Neighborhood: Tam O'Shanter-Sullivan
- Major Intersection: Kennedy/Sheppard
- Full Address: 518-115 Bonis Avenue, Toronto, M1T 3S4, Ontario, Canada
- Kitchen: Main
- Living Room: Main
- Listing Brokerage: Re/Max Crosstown Realty Inc. - Disclaimer: The information contained in this listing has not been verified by Re/Max Crosstown Realty Inc. and should be verified by the buyer.

