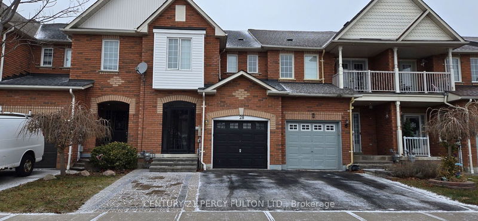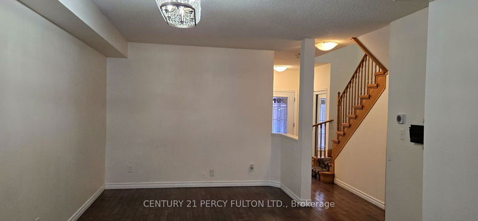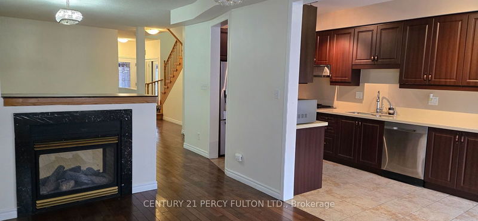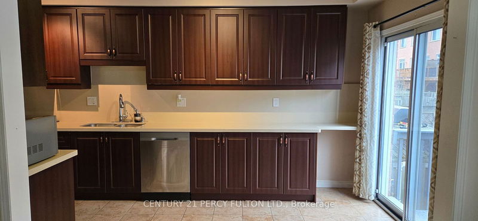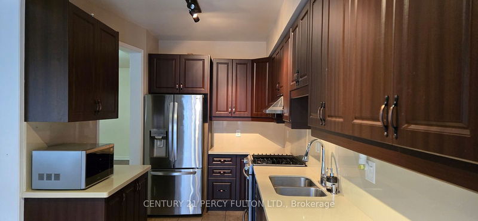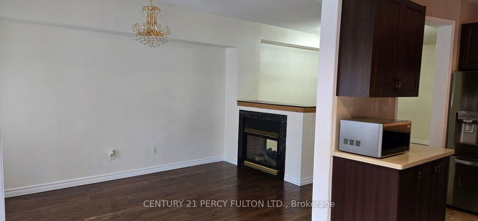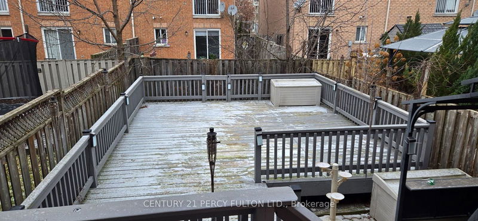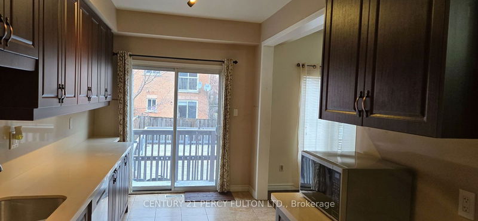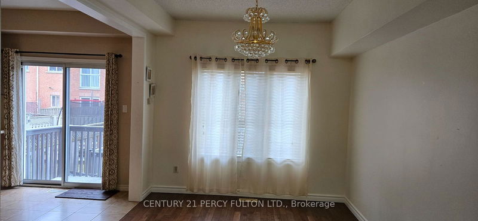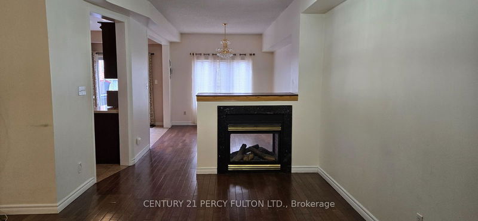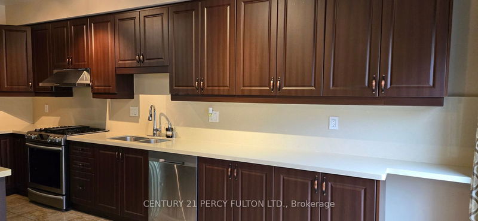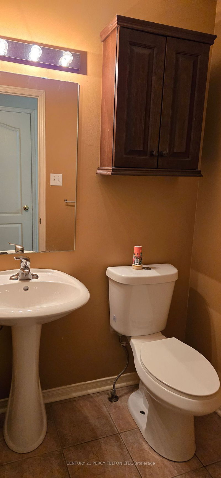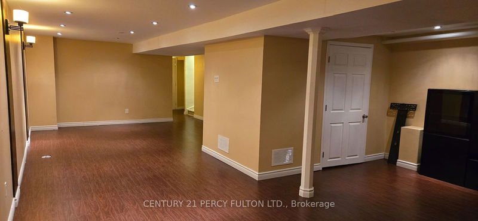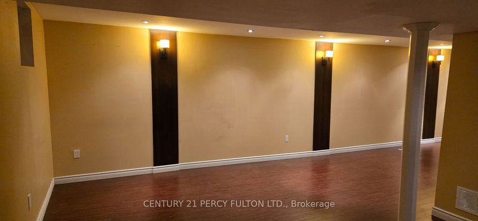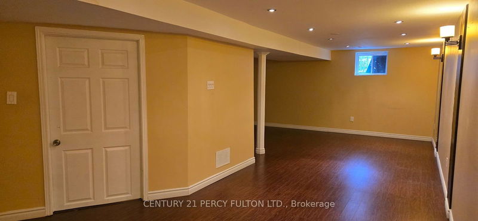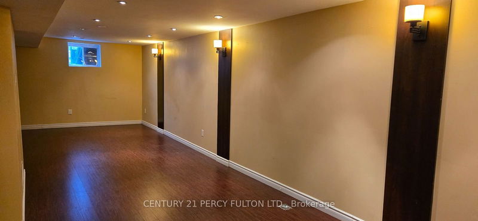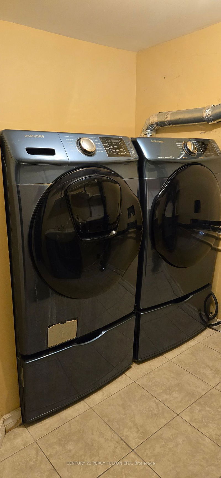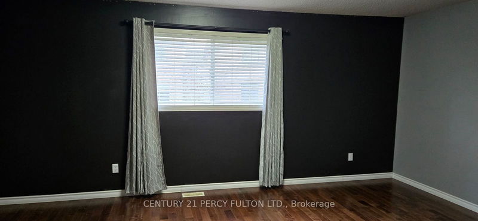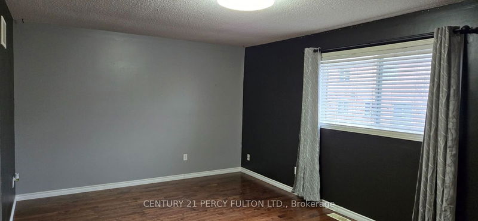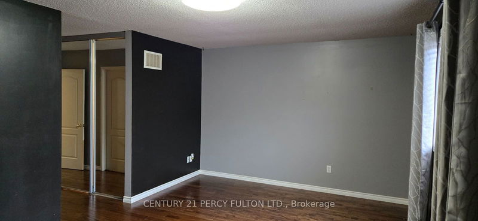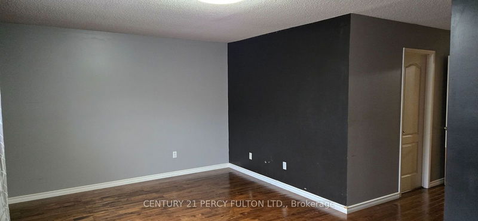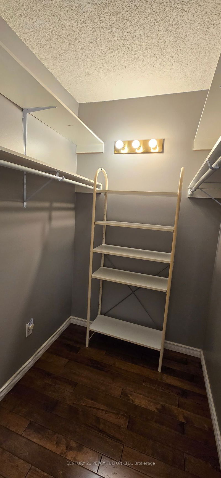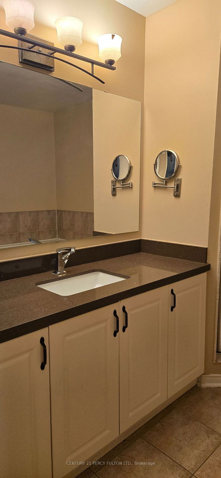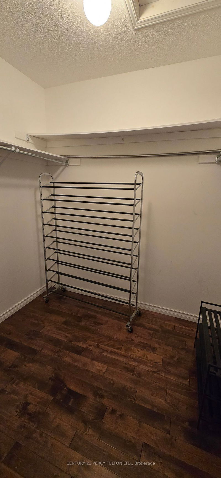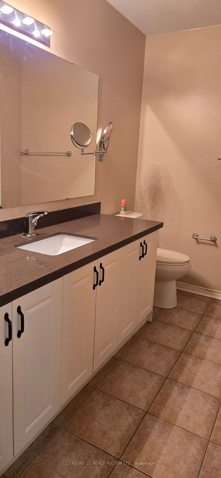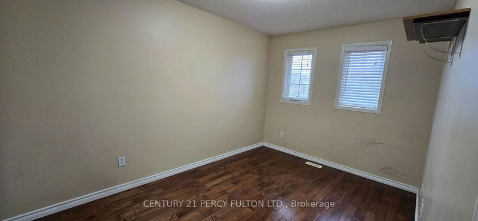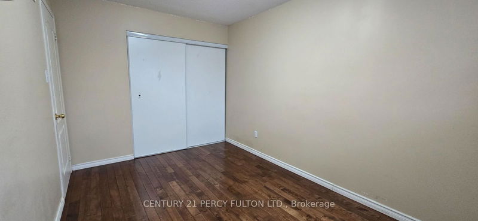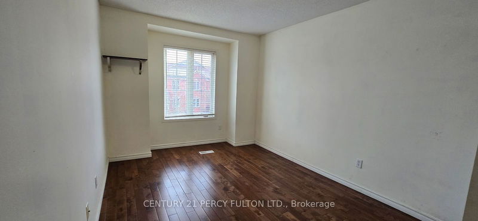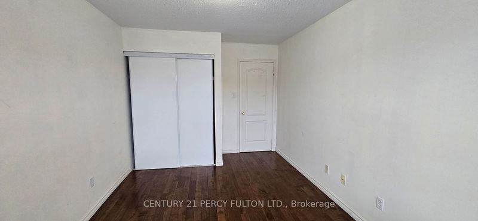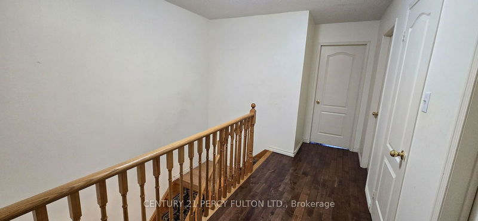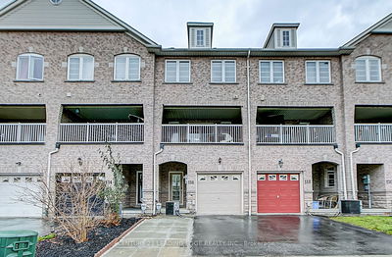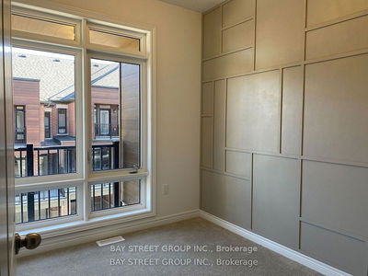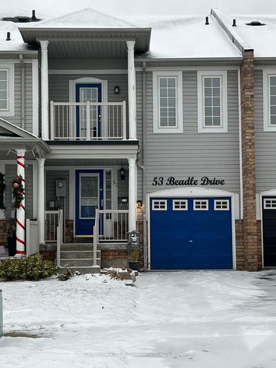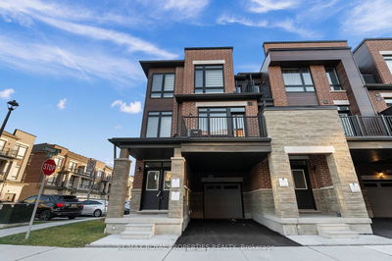Welcome to 28 Marjoram Dr, a beautiful home offering the perfect balance of comfort and convenience.This inviting property features 3 spacious bedrooms, including a primary retreat with two walk-in closets and a ensuite bathroom. The additional bedrooms are generously sized, and the bathrooms boast modern countertops just a couple of years old, ensuring style and functionality.The main level features living and dining areas, divided by a fireplace, creating cozy yet distinct spaces for relaxing and entertaining. Both rooms open seamlessly into the kitchen, renovated just a few years ago with a modern countertop, stainless steel appliances, ample counter space, and a layout ideal for cooking and gathering. Hardwood flooring flows throughout the main spaces, adding warmth and elegance. Step outside to the low-maintenance backyard, which features a huge deck, perfect for entertaining family and friends. No grass to maintain means more time to relax and enjoy your outdoor oasis. The enclosed front porch offers a cozy spot to unwind while adding extra functionality.The finished basement offers a big open rec room with lots of storage and laundry access. Conveniently located near schools, major highways, grocery stores, and shopping, this home is perfect for those seeking a vibrant yet peaceful lifestyle. With 3 parking spaces, there's room for everyone. Don't miss the opportunity to call this beautiful property your home! Schedule a showing today.
Property Features
- Date Listed: Monday, January 06, 2025
- City: Ajax
- Neighborhood: South East
- Major Intersection: Bayly / Salem
- Full Address: 28 Marjoram Drive, Ajax, L1S 7P3, Ontario, Canada
- Living Room: Combined W/Dining, Hardwood Floor, Gas Fireplace
- Kitchen: Stainless Steel Appl, Ceramic Floor
- Listing Brokerage: Century 21 Percy Fulton Ltd. - Disclaimer: The information contained in this listing has not been verified by Century 21 Percy Fulton Ltd. and should be verified by the buyer.

