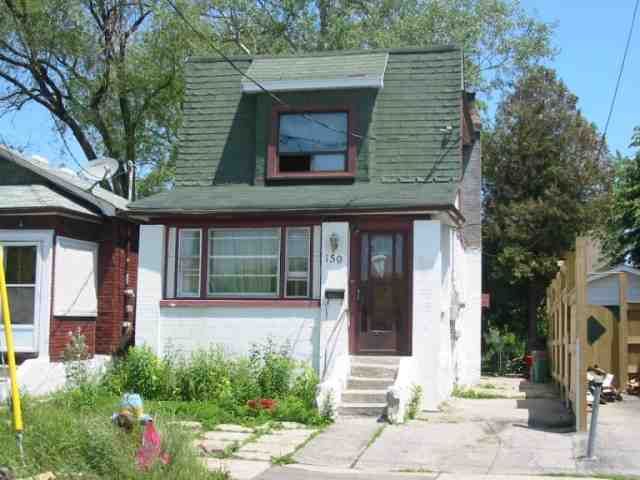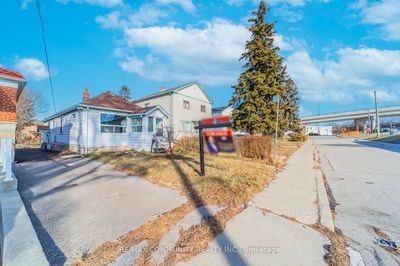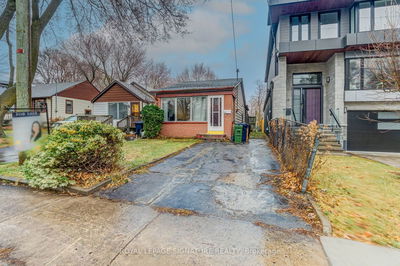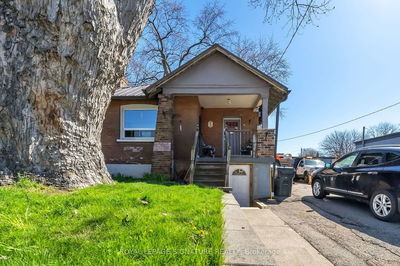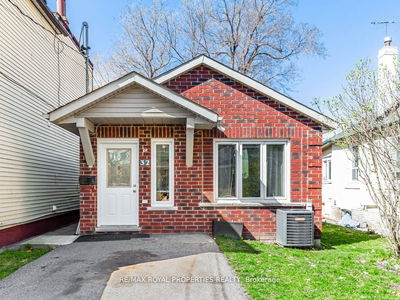Power Of Sale, 3 Kitchens, Seperate Entrance To Basement, Pad Parking, Walk To Public Transit.
Property Features
- Date Listed: Thursday, November 29, 2007
- City: Toronto
- Neighborhood: Birchcliffe-Cliffside
- Major Intersection: Danforth/Warden
- Full Address: 159 Eastwood Avenue, Toronto, M1N3H5, Ontario, Canada
- Living Room: Broadloom
- Kitchen: Main
- Kitchen: 2nd
- Kitchen: Ceramic Floor
- Listing Brokerage: Sutton Group Central Realty Inc., Brokerage - Disclaimer: The information contained in this listing has not been verified by Sutton Group Central Realty Inc., Brokerage and should be verified by the buyer.

