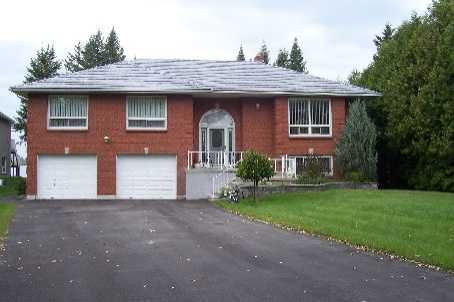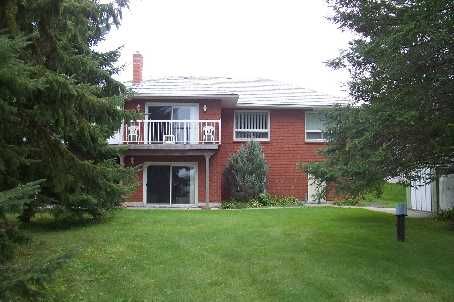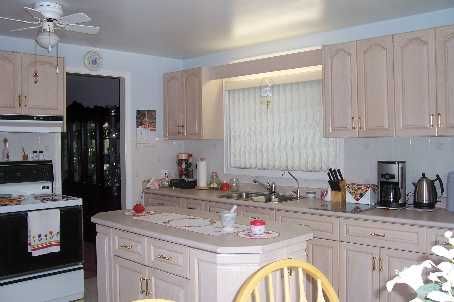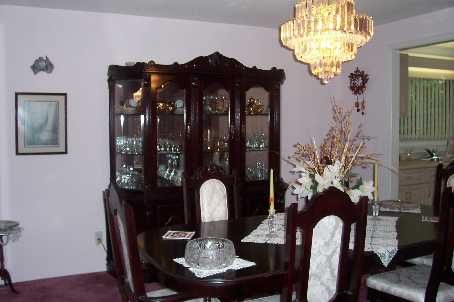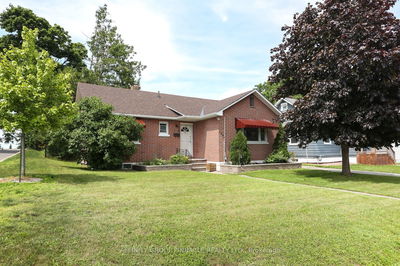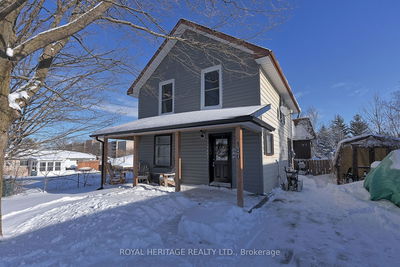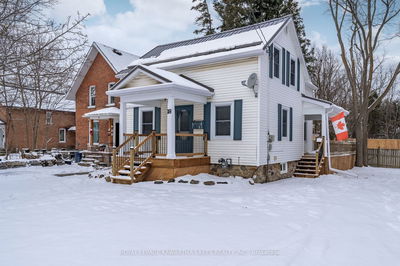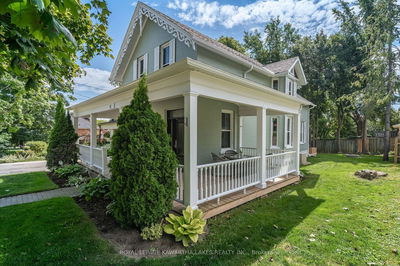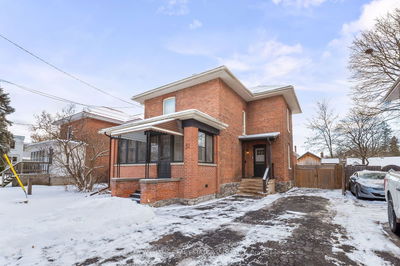Relax On Your Balcony While Watching Amazing Sunsets Over Lake Scugog, 106 Feet Of Waterfront, Walkouts From Living Room & Dining Room To 3 Season Sun Room, Large Eat-In Kitchen With Oak Cabinets And Pantry, Master Bdrm With 3 Pc Ensuite Bath,Bsmt Partially Finished (Studs, Some Drywall & Electrical Done) With 2 Walkouts To Patio And Lake , Double Garage And Large Driveway With Enough Room To Park 8 Cars
Property Features
- Date Listed: Saturday, September 19, 2009
- City: Kawartha Lakes
- Neighborhood: Rural Manvers
- Major Intersection: Mcgill Dr/Golf Course Rd
- Kitchen: Eat-In Kitchen, Centre Island, Pantry
- Living Room: W/O To Balcony, W/O To Sunroom, Fireplace
- Family Room: W/O To Patio, W/O To Water, Wood Stove
- Listing Brokerage: Keller Williams Energy Real Estate, Brokerage - Disclaimer: The information contained in this listing has not been verified by Keller Williams Energy Real Estate, Brokerage and should be verified by the buyer.

