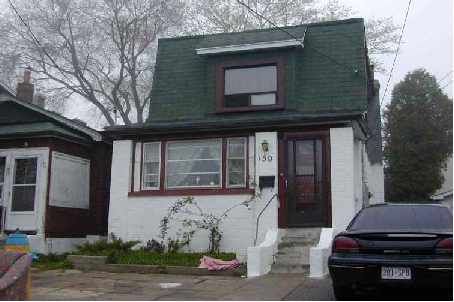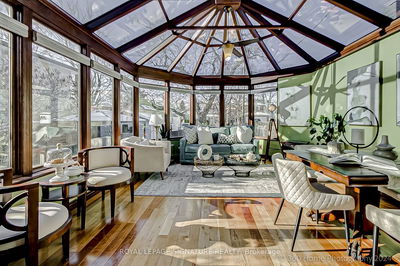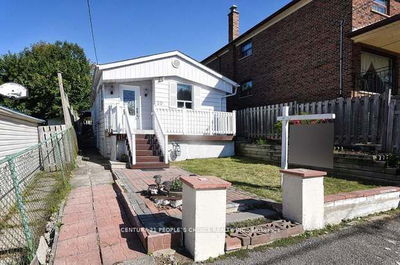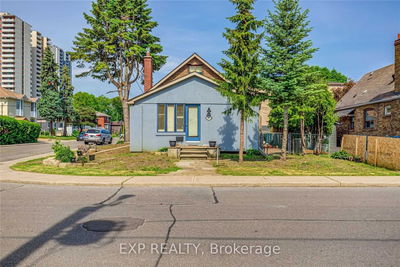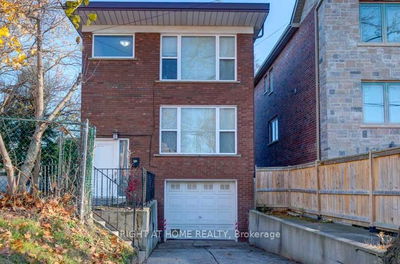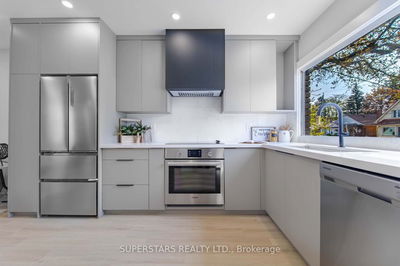Separate Entrance To Basement With Additional 2 Bedrooms, Living Room, And Spacious Kitchen. Basement And Floor 2 Are Vacant. Main Floor Rented Month-Month At $800. New Roof 2001, New Broadloom Level 2 And Stairway. New 2nd Floor Rear Windows.
Property Features
- Date Listed: Saturday, January 18, 2003
- City: Toronto
- Neighborhood: Birchcliffe-Cliffside
- Major Intersection: Danforth/Warden
- Full Address: 159 Eastwood Avenue, Toronto, M1N3H5, Ontario, Canada
- Living Room: Broadloom
- Kitchen: O/Looks Garden
- Kitchen: Updated
- Living Room: O/Looks Garden, Broadloom
- Listing Brokerage: Royal Lepage Your Community Rea - Disclaimer: The information contained in this listing has not been verified by Royal Lepage Your Community Rea and should be verified by the buyer.

