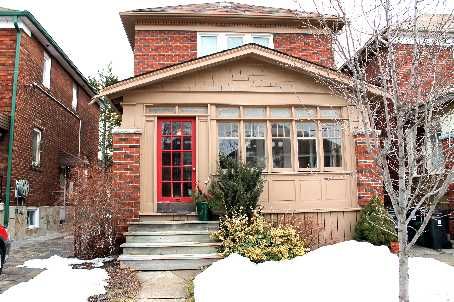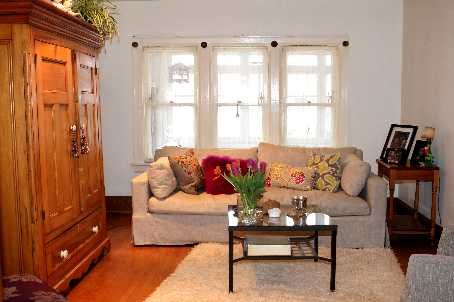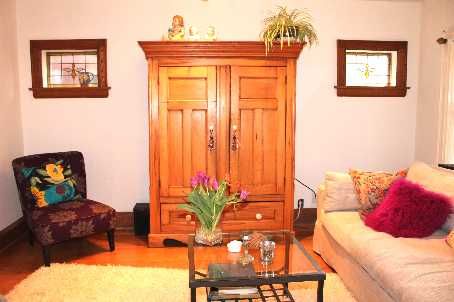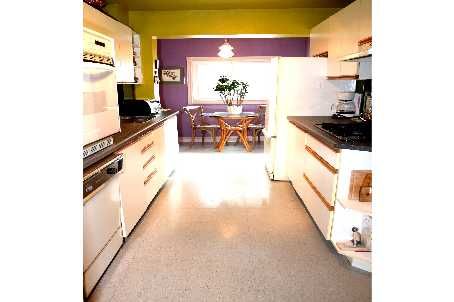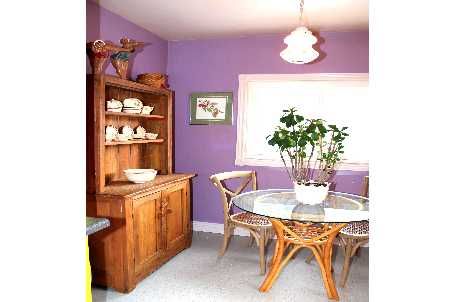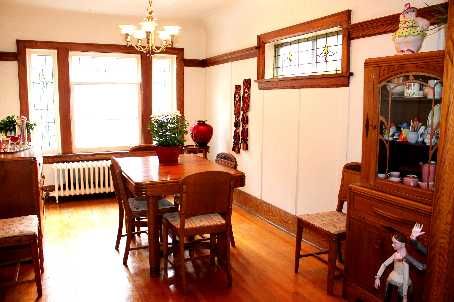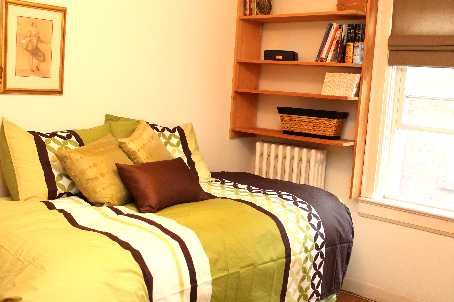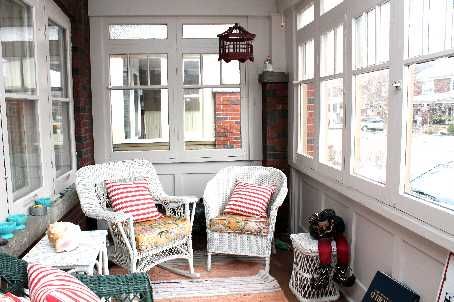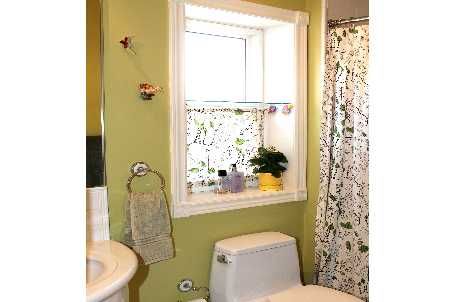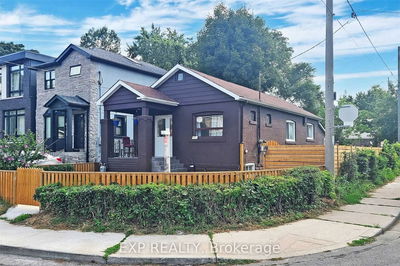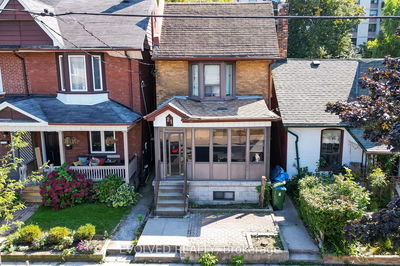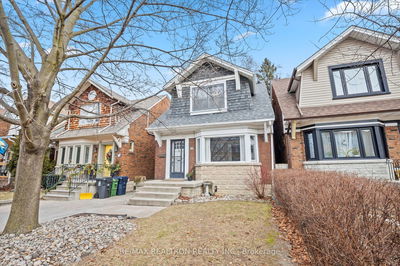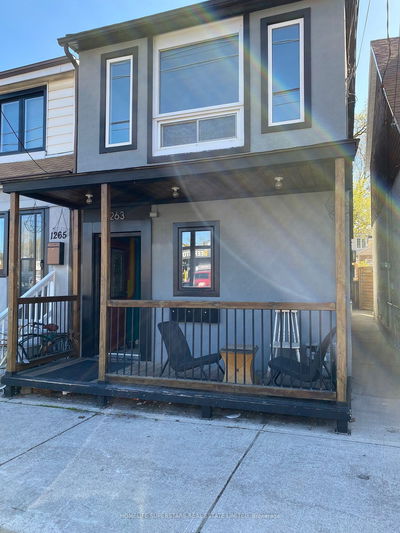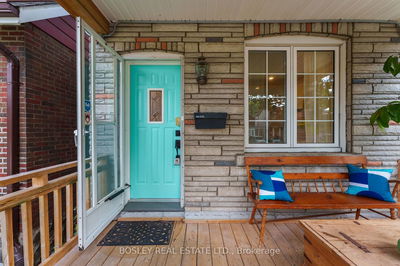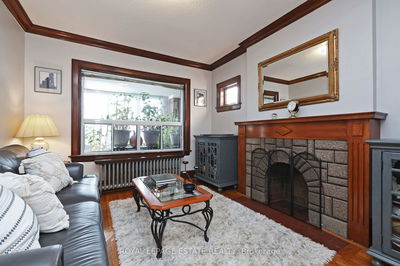Classic Ey Sq. Plan With All The Charm And Character....Hardwd Flrs,Wood Trim,Plate Rail,Stained Glass,Enclosed Front Porch(18X8)Quiet,Popular Street, Steps To Ttc, Egh,Dieppe Park,Civic Center,Parking Mutual Drive.Upgraded Water Line.Charming. No Knob And Tube.
Property Features
- Date Listed: Monday, March 11, 2013
- Virtual Tour: View Virtual Tour for 175 Linsmore Crescent
- City: Toronto
- Neighborhood: East York
- Full Address: 175 Linsmore Crescent, Toronto, M4J4L3, Ontario, Canada
- Living Room: Hardwood Floor, Stained Glass, Wood Trim
- Kitchen: Main
- Listing Brokerage: Keller Williams Referred Realty, Brokerage - Disclaimer: The information contained in this listing has not been verified by Keller Williams Referred Realty, Brokerage and should be verified by the buyer.

