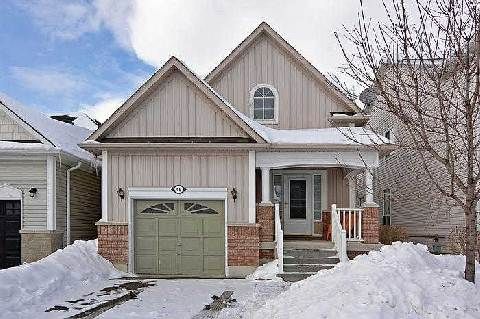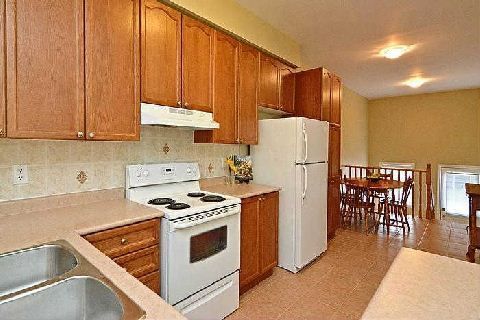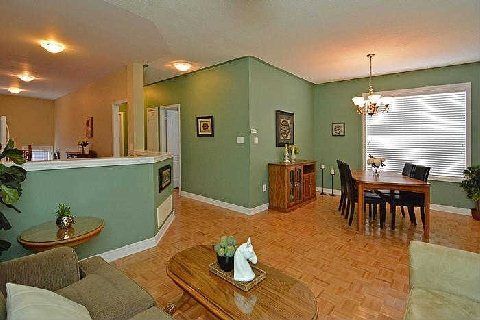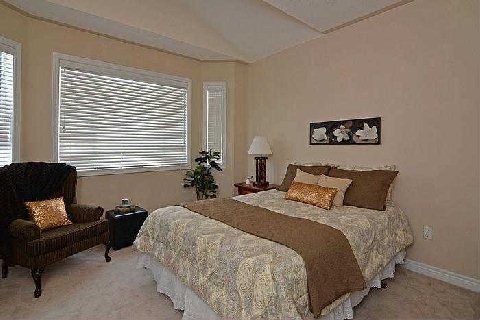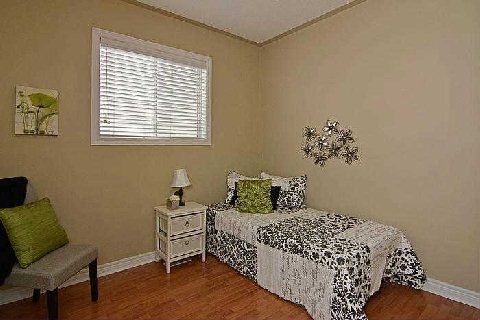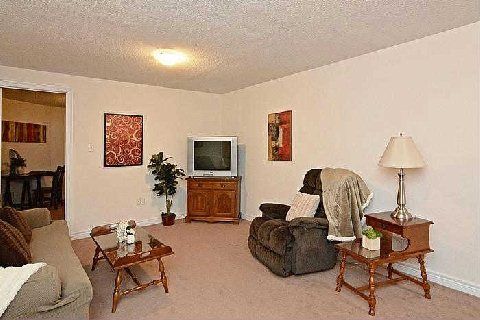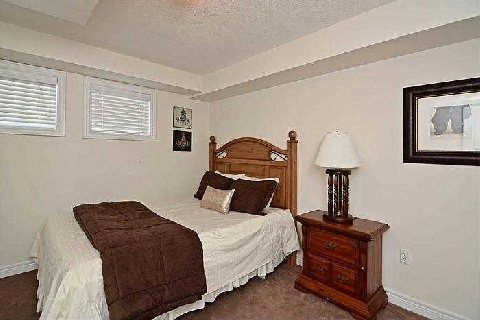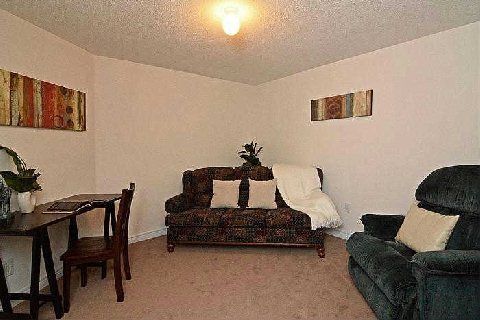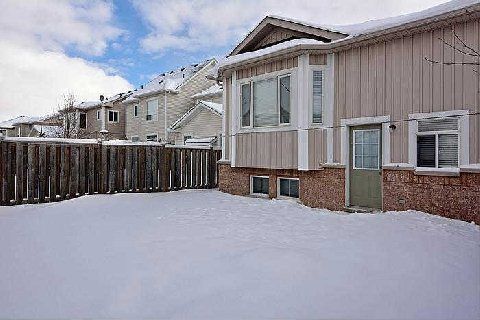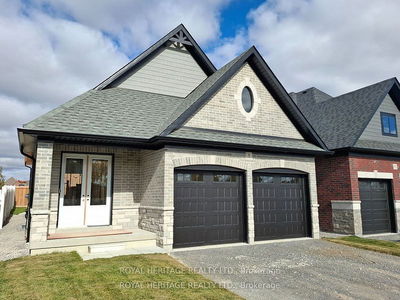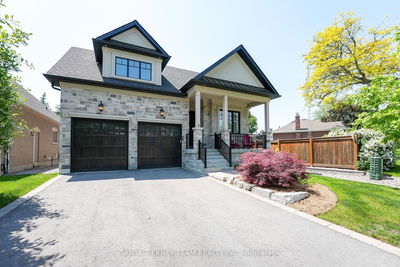Beautiful Raised Bungalow In Demand Brooklin Location. Large Kitchen Features Spacious Eating Area And An Abundance Of Cupboard Space. Master Bedroom Is A Retreat With Vaulted Ceiling And Loads Of Natural Light. Fully Fenced Yard. Garage Access. Walking Distance To Schools And Park Featuring A Splash Pad. Rough-In Central Vacuum.
Property Features
- Date Listed: Tuesday, February 11, 2014
- Virtual Tour: View Virtual Tour for 49 Kenilworth Crescent
- City: Whitby
- Neighborhood: Brooklin
- Full Address: 49 Kenilworth Crescent, Whitby, L1M 2M6, Ontario, Canada
- Living Room: Parquet Floor, Combined W/Dining
- Kitchen: Ceramic Floor, Family Size Kitchen, Ceramic Back Splash
- Listing Brokerage: Sutton Group-Heritage Realty Inc., Brokerage - Disclaimer: The information contained in this listing has not been verified by Sutton Group-Heritage Realty Inc., Brokerage and should be verified by the buyer.

