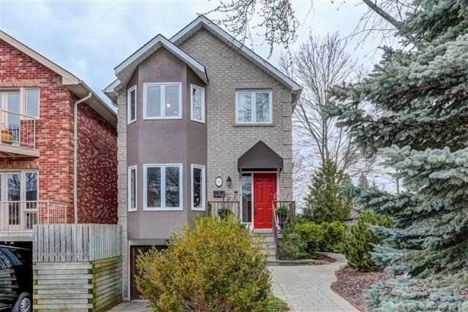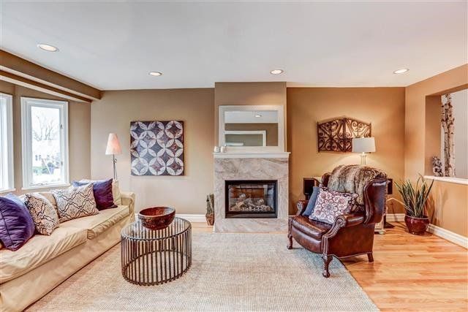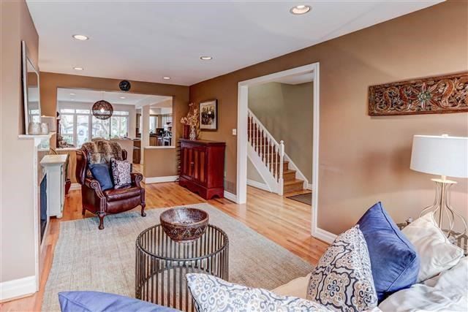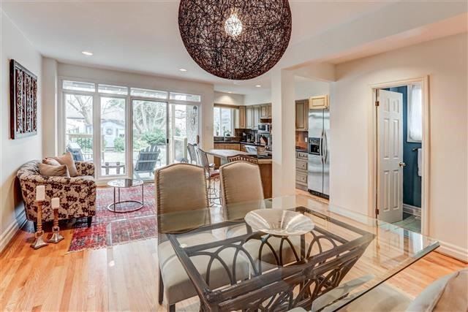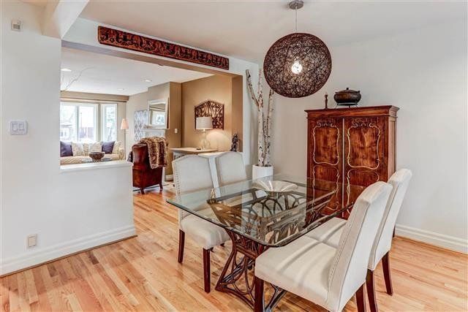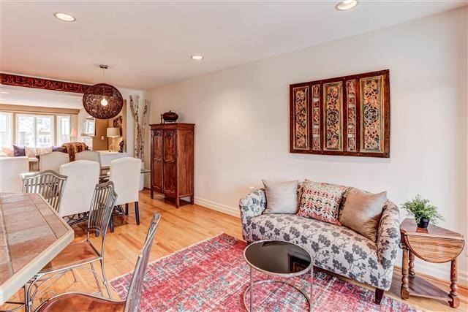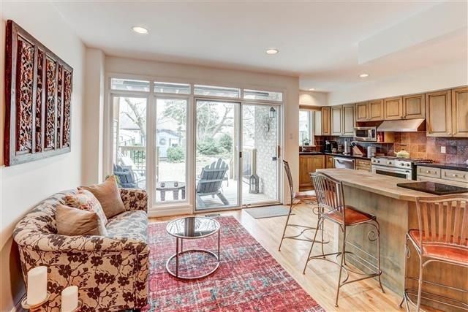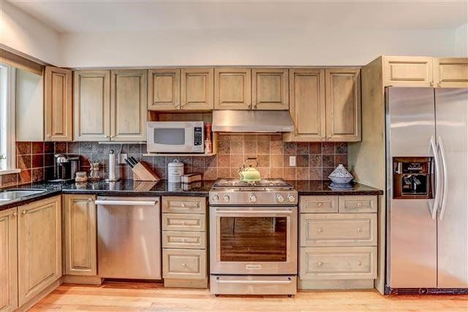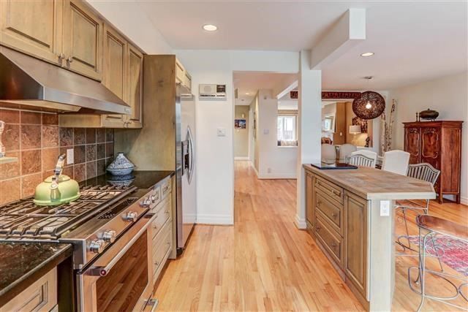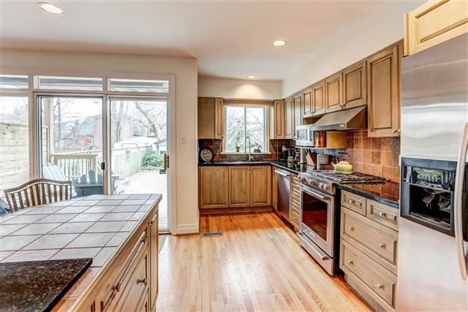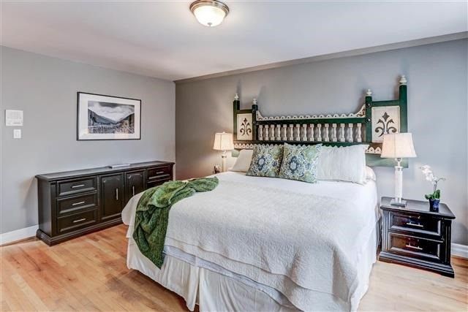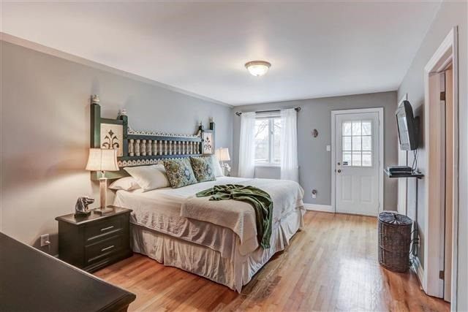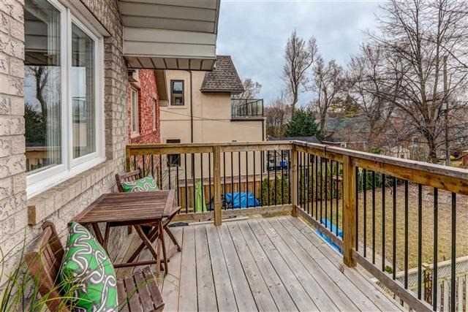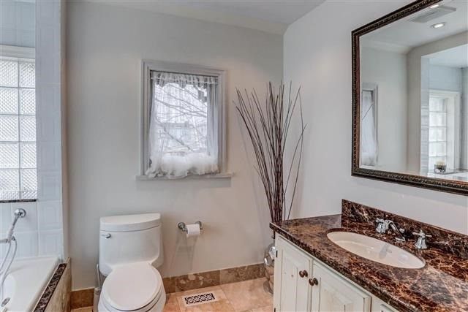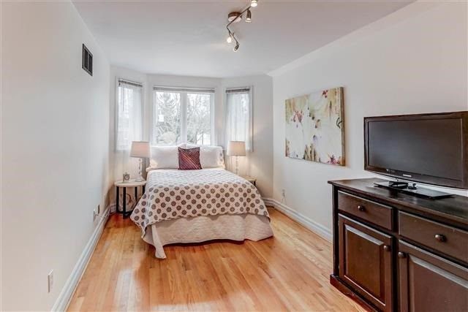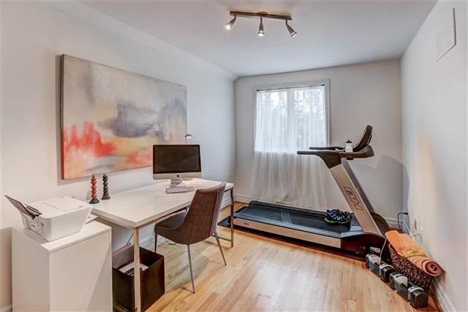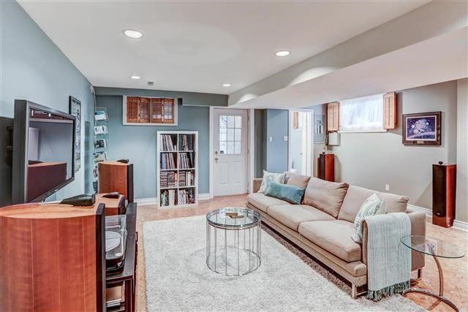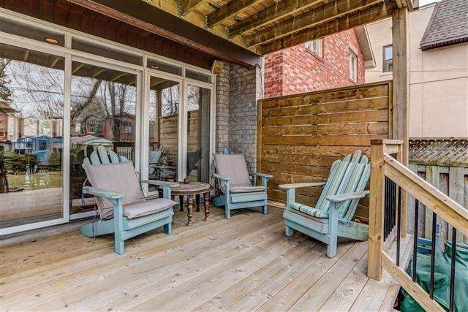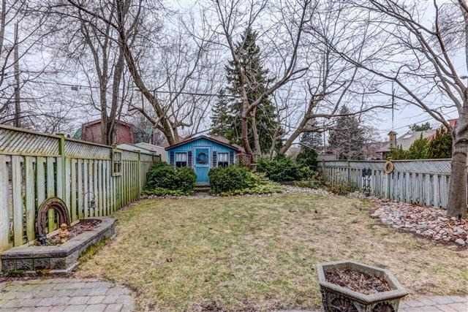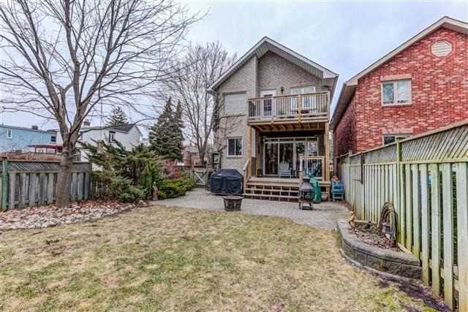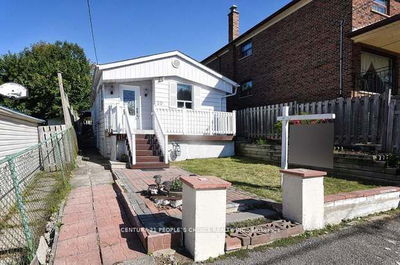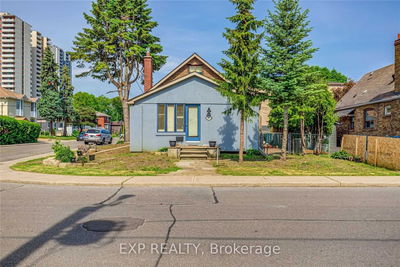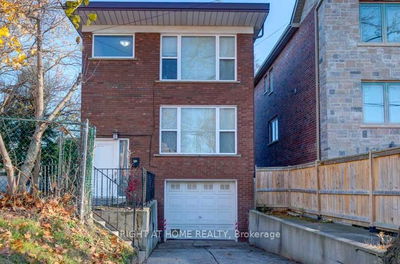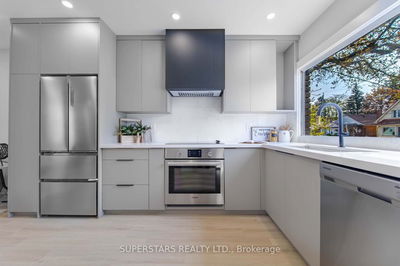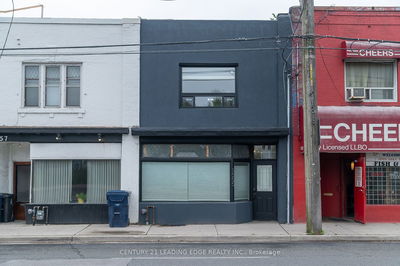Bright, Beautiful Home On A Corner Lot With West Exposure Backyard And In The Heart Of Birchcliff Village. Amazing Space For Entertaining Inside And Outside. Spacious Finished Basement With Gas Fireplace Stove, Cork Floors, 3Pc Bath, Laundry And Walk Out To Garden. Generous Master Bedroom With Large Walk-In Closet, 4Pc. Ensuite And Walk Out To Large Sundeck Overlooking The Garden. Built-In Garage, Nicely Landscaped.
Property Features
- Date Listed: Monday, April 03, 2017
- Virtual Tour: View Virtual Tour for 34 Valhalla Boulevard
- City: Toronto
- Neighborhood: Birchcliffe-Cliffside
- Major Intersection: Lake/Warden & Kingston Road
- Full Address: 34 Valhalla Boulevard, Toronto, M1N3B2, Ontario, Canada
- Living Room: Hardwood Floor, Bay Window, Gas Fireplace
- Kitchen: Combined W/Family, Centre Island, Stainless Steel Appl
- Family Room: Combined W/Kitchen, W/O To Deck
- Listing Brokerage: Union Realty Brokerage Inc., Brokerage - Disclaimer: The information contained in this listing has not been verified by Union Realty Brokerage Inc., Brokerage and should be verified by the buyer.

