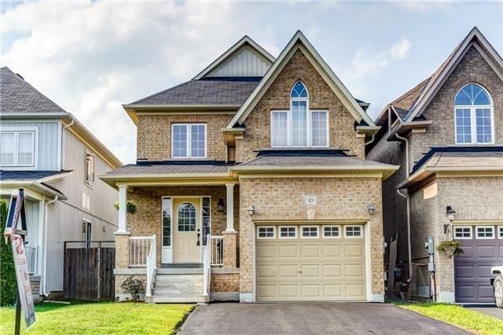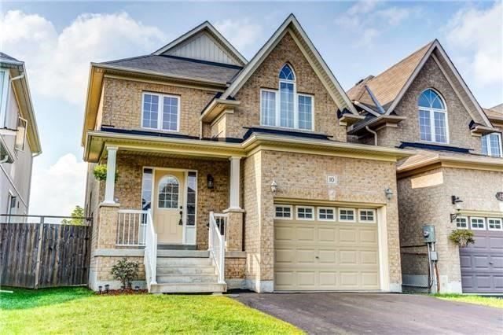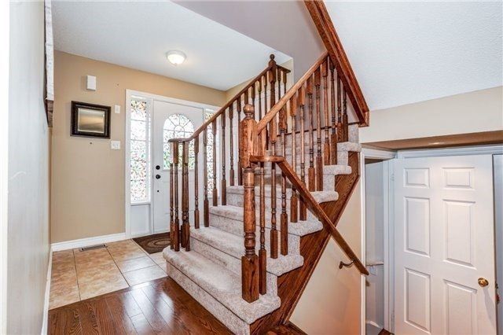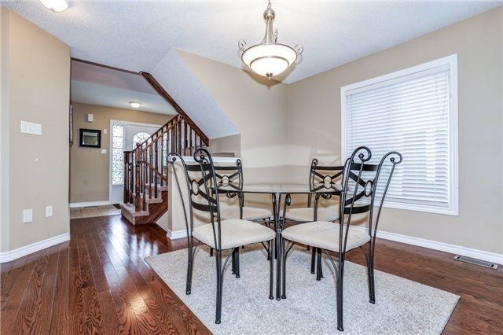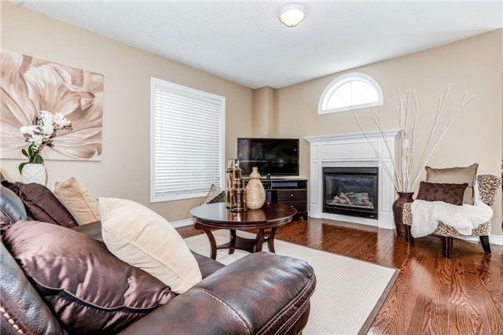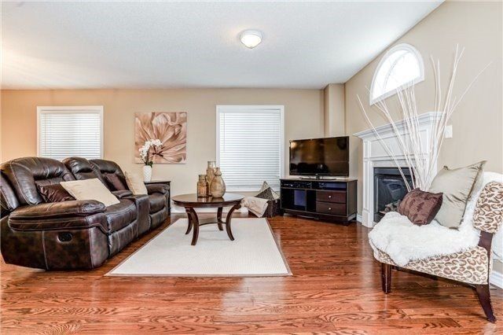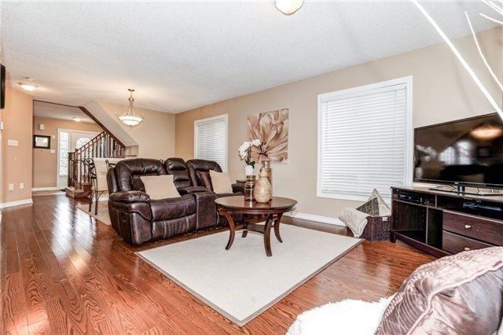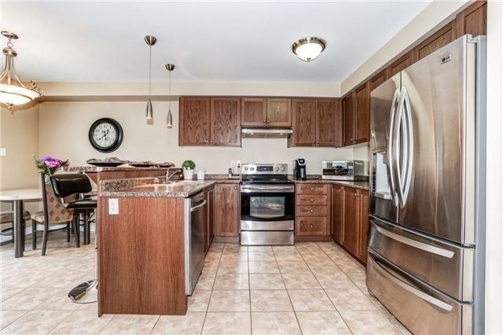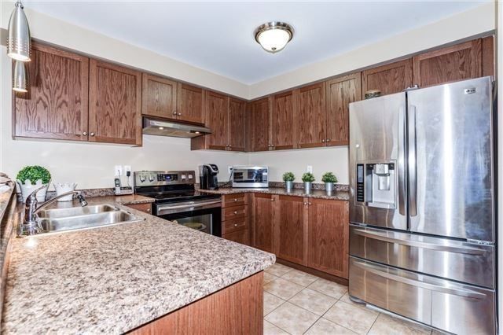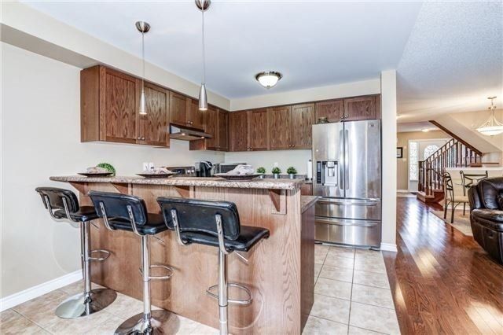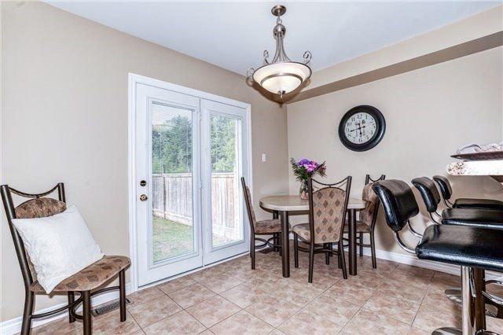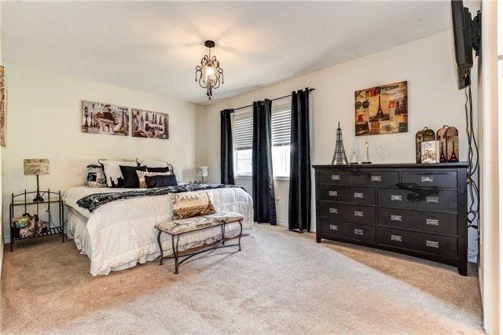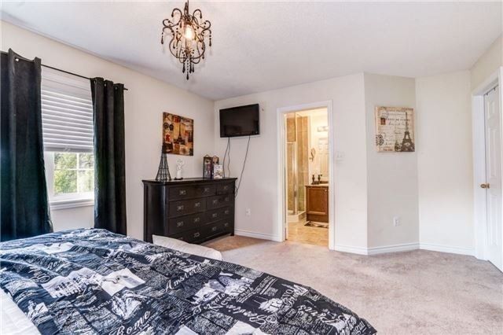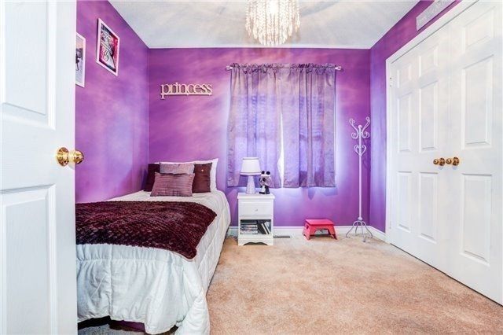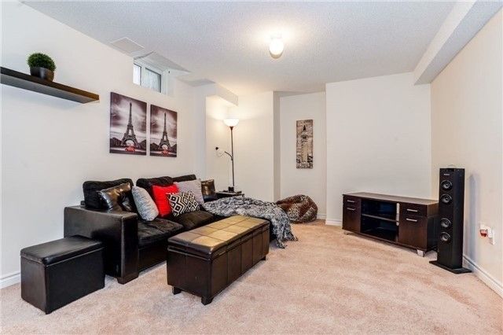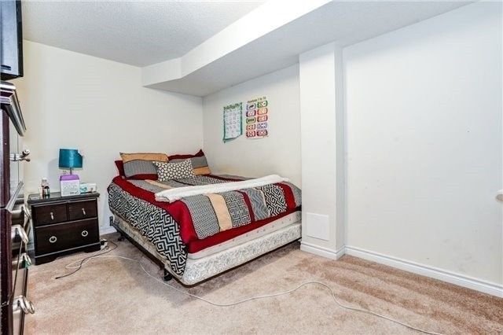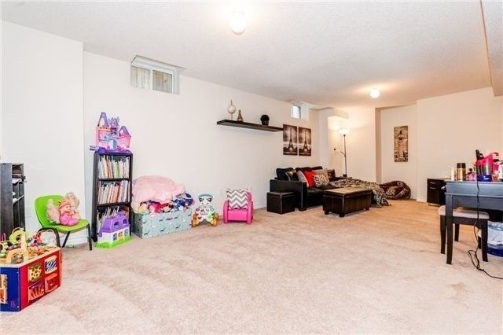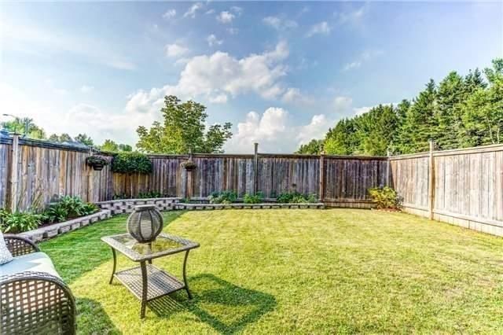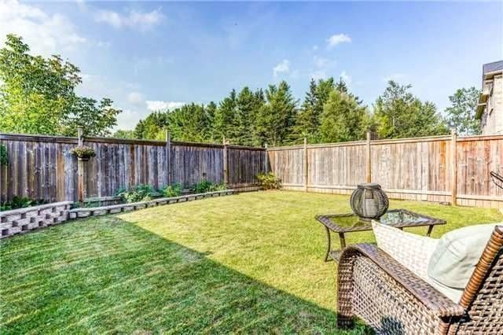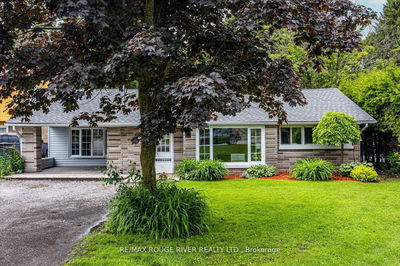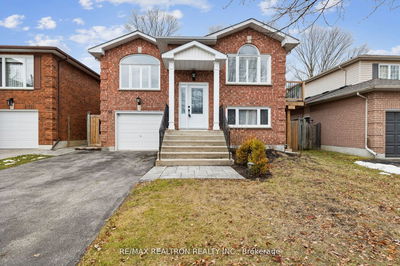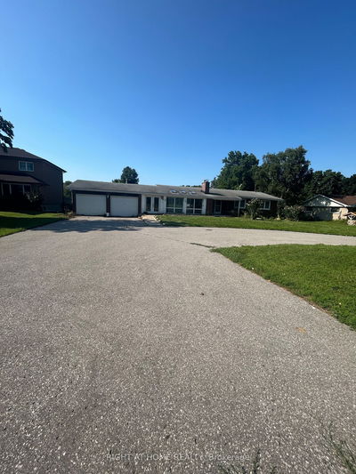Fantastic Newer All-Brick Home Backing Onto Green Space In The Highly Sought After Woodlands Of Upper Courtice! Main Level Features Great Open Concept Layout With Spacious Living/Dining Area, Hardwood Floors & Gas Fireplace, Large Eat-In Kitchen With W/O To Fenced Yard, Main-Level Laundry With Garage Access & Separate Side Entrance Leading To Basement. Three Good-Sized Bedrooms On 2nd-Level Including Oversized Master With W/I Closet And 4 Pc. Ensuite!
Property Features
- Date Listed: Friday, October 19, 2018
- Virtual Tour: View Virtual Tour for 10 Broome Avenue
- City: Clarington
- Neighborhood: Courtice
- Full Address: 10 Broome Avenue, Clarington, L1E0B1, Ontario, Canada
- Kitchen: Eat-In Kitchen, W/O To Yard, Stainless Steel Appl
- Living Room: Hardwood Floor, Gas Fireplace, Combined W/Dining
- Listing Brokerage: Keller Williams Energy Real Estate, Brokerage - Disclaimer: The information contained in this listing has not been verified by Keller Williams Energy Real Estate, Brokerage and should be verified by the buyer.

