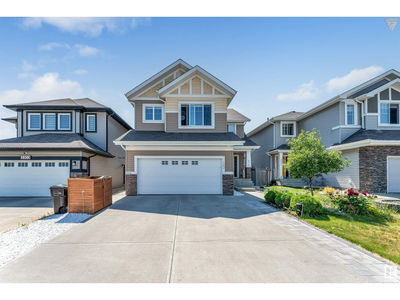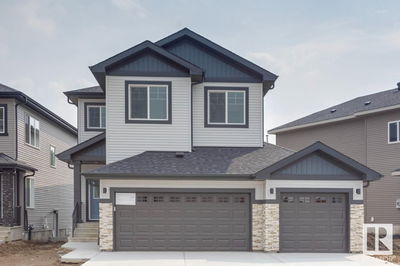The Assurance is an Evolve plan has everything you want and need in a home. Double attached garage with 2 ft. added to the width & separate side entrance, 9' ceilings on main basement floors & separate side entrance & Luxury Vinyl Plank Flooring throughout the main floor also the whole home has attractive SLD recessed lighting. Inviting foyer that branches off to the convenient full 3 piece bath and the mud room with a large open closet that can also be accessed through the garage. The mud room also connect to the kitchen through a walk-through pantry. There is also a bedroom off the full bath. The Nook, Great Room & Kitchen are open concept. Great room with fireplace and kitchen and nook have large windows and sliding glass patio doors that accesses the back yard. The primary bedroom has a 5-piece ensuite with double sinks, large soaker tub and a walk-in shower w/ glass doors and a walk-in closet accessed through the ensuite. (id:39198)
Property Features
- Date Listed: Wednesday, May 01, 2024
- Virtual Tour: View Virtual Tour for 1205 16A AV NW
- City: Edmonton
- Full Address: 1205 16A AV NW, Edmonton, T6T2V1, Canada, Alberta, Canada
- Kitchen: Main level
- Listing Brokerage: Bode - Disclaimer: The information contained in this listing has not been verified by Bode and should be verified by the buyer.

























































