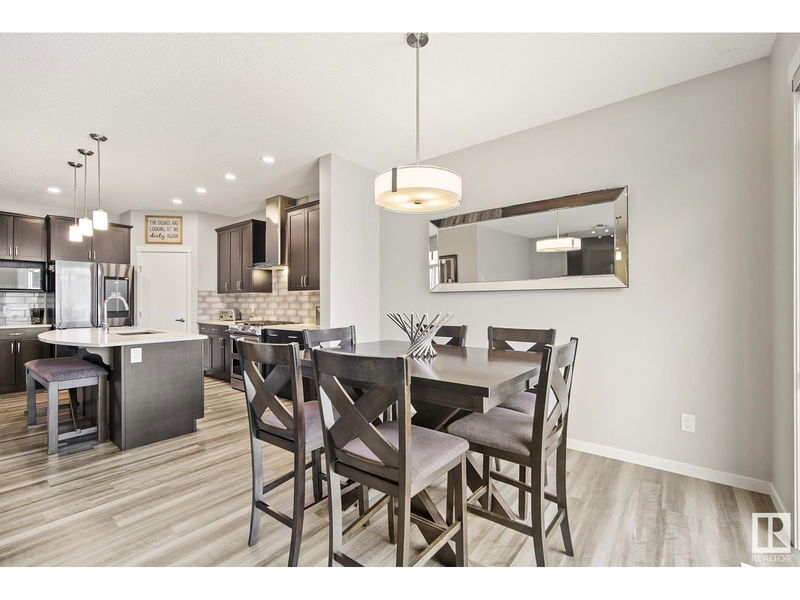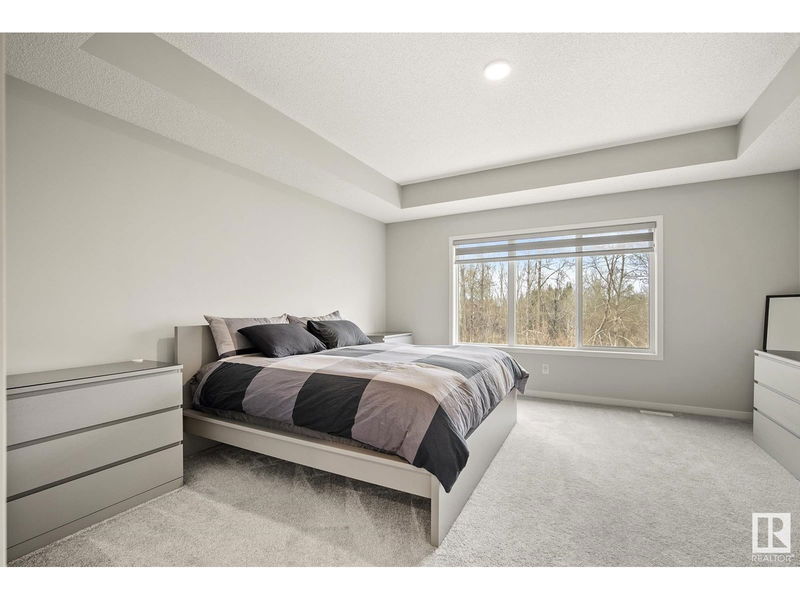Welcome to this stunning home in Kinglet Gardens! The main level boasts an open-concept layout, seamlessly merging living, dining, and kitchen areas. Cozy up after a long day by the fireplace in the living room. The kitchen features ample cabinet space, SS appliances, a pantry, a breakfast bar, and a convenient coffee bar. A mudroom with access to the pantry offers easy grocery access and leads to the double-attached garage. Step out onto the deck from the kitchen for backyard enjoyment. The main floor also includes 1 bedroom and a 3pc bath. Upstairs, find a bonus room, laundry, and the primary bedroom with a walk-in closet and 5pc ensuite featuring his/her sinks, a soaker tub, and a stand-up shower. 3 more bedrooms and a 4pc bath complete the upper level. The unfinished basement provides future potential and offers backyard access. Enjoy the perfect blend of comfort and functionality in this desirable home! (id:39198)
Property Features
- Date Listed: Wednesday, August 28, 2024
- Virtual Tour: View Virtual Tour for 717 KINGLET BV NW
- City: Edmonton
- Full Address: 717 KINGLET BV NW, Edmonton, T5S0N8, Canada, Alberta, Canada
- Kitchen: Main level
- Listing Brokerage: Re/Max River City - Disclaimer: The information contained in this listing has not been verified by Re/Max River City and should be verified by the buyer.






































































