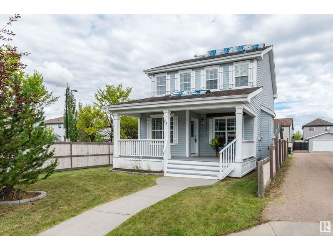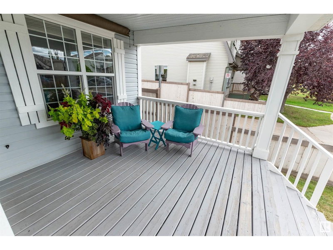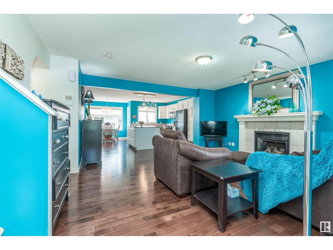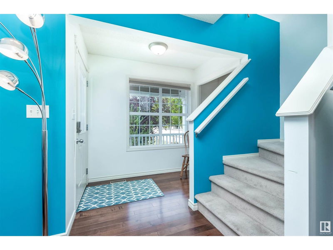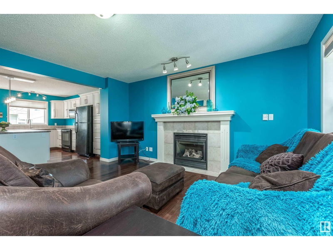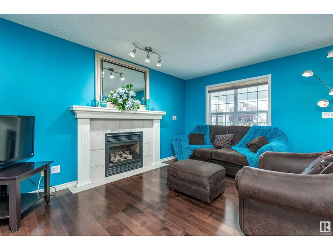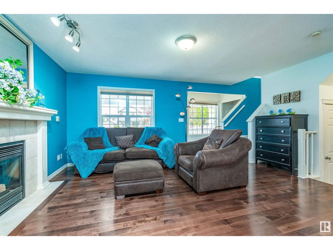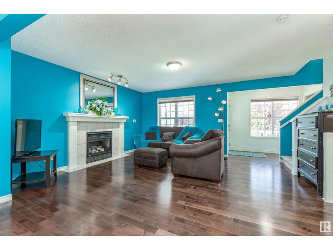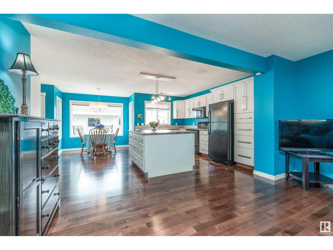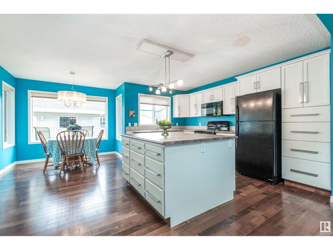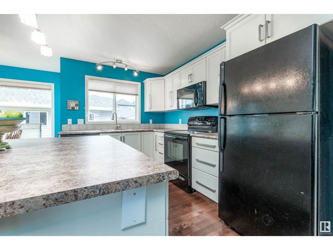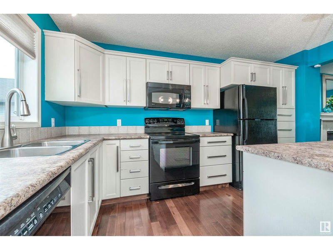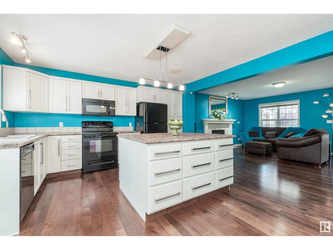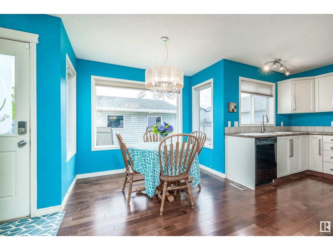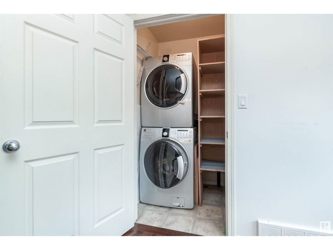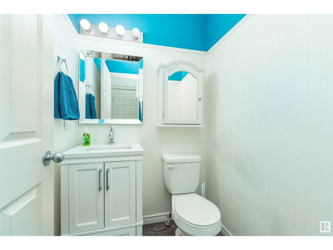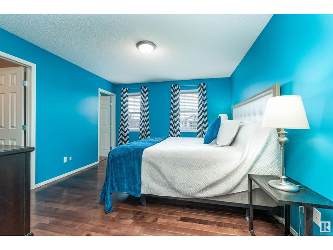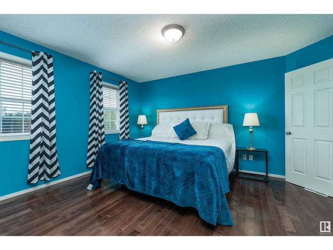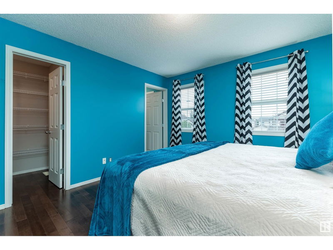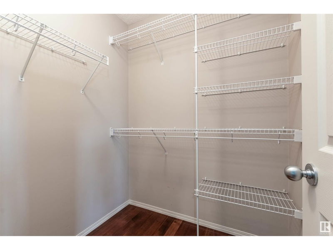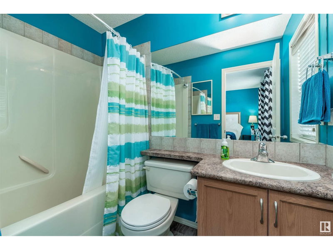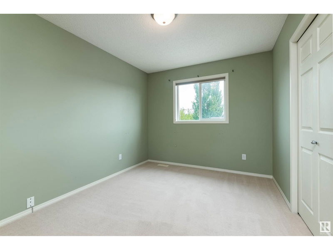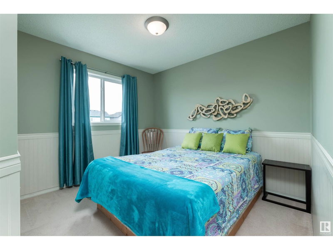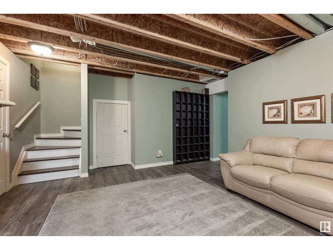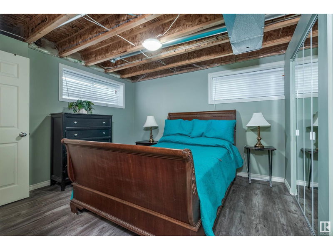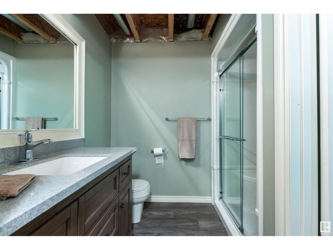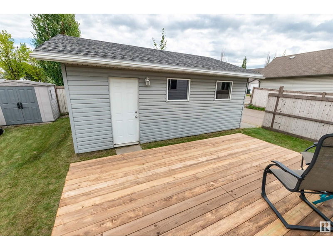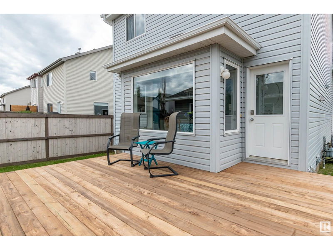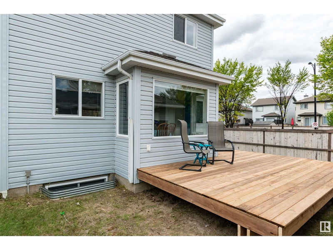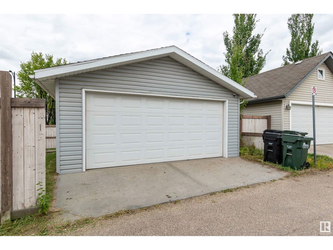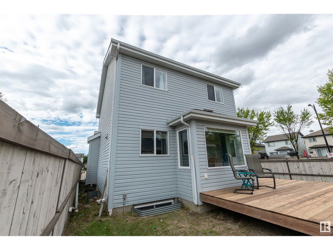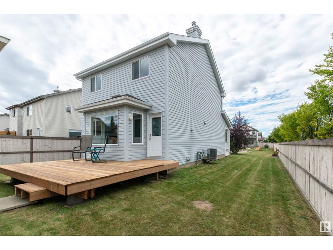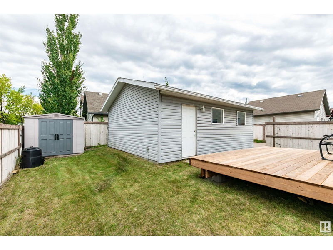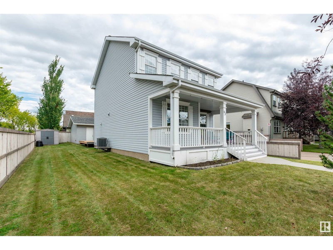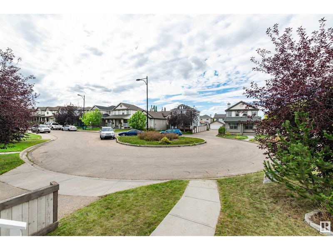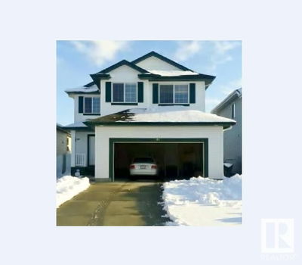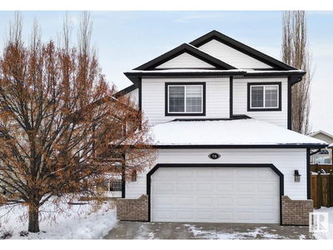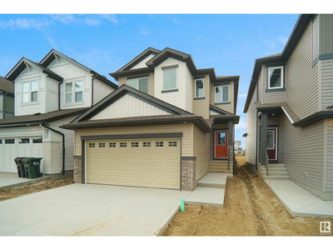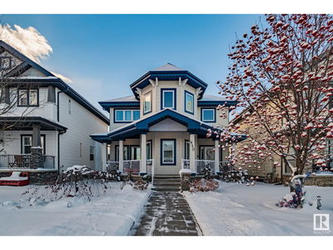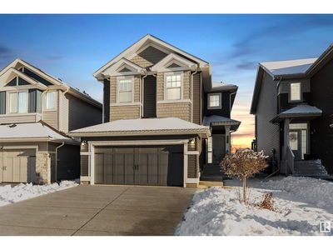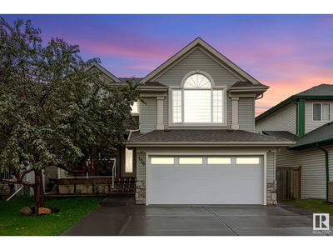Welcome to this custom,upgraded 2-storey family home in Summerwood. Greeted with curb appeal,a private location and a cozy covered porch this home has much to offer!! The elegant home has a modern layout and bright open floor plan.The stunning kitchen hosts a custom island and pantry with drawers,tons of cabinet and countertop space and newer appliances. The living room is spacious and features a cozy gas fireplace.Main floor laundry and 2 pce bathroom complete this level. Upstairs features 3 spacious bedrooms and 4 pce bath.The large primary bedroom has a WI closet and 4 pce ensuite. The inviting fully finished basement includes an additional bedroom,bathroom with steam shower and versatile space for a home office, media room, or play area. Easy access to the backyard featuring a brand new large deck for entertaining family and friends. Your detached double garage offers lots of shelving/storage. Close to shopping, green spaces and public transportation. Easy access to the Yellowhead and Henday. (id:39198)
Property Features
- Date Listed: Thursday, September 19, 2024
- City: Sherwood Park
- Neighborhood: Summerwood
- Full Address: 63 Summerfield PT, Sherwood Park, T8H2P6, Canada, Alberta, Canada
- Kitchen: Main level
- Listing Brokerage: Re/Max Elite - Disclaimer: The information contained in this listing has not been verified by Re/Max Elite and should be verified by the buyer.

