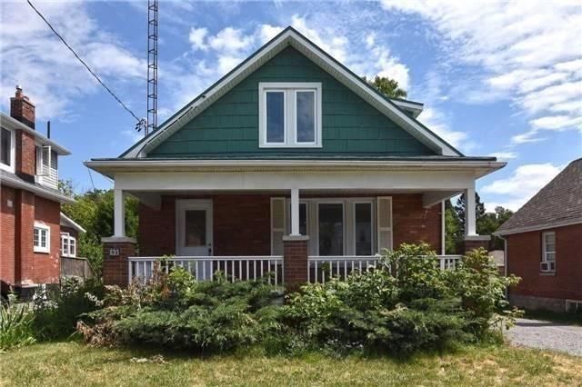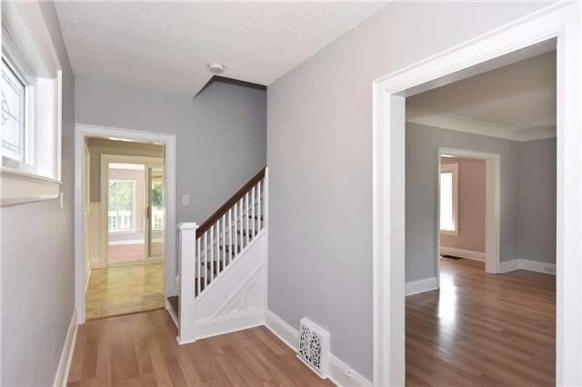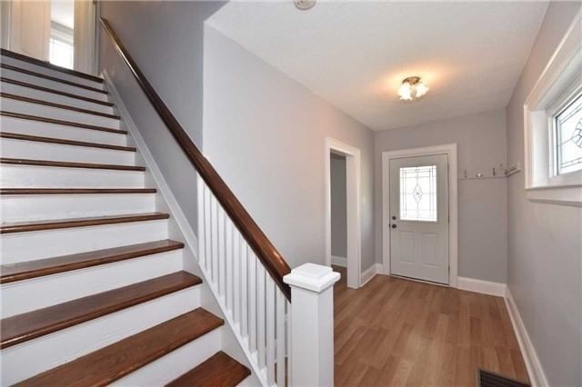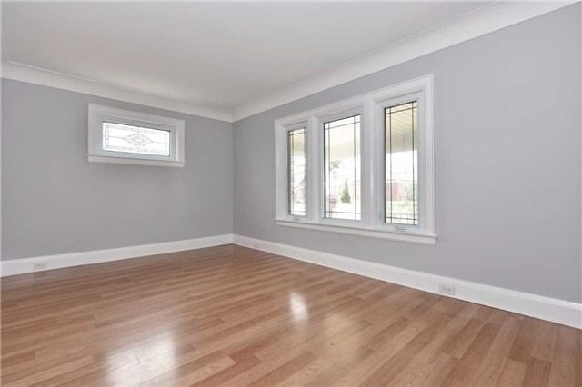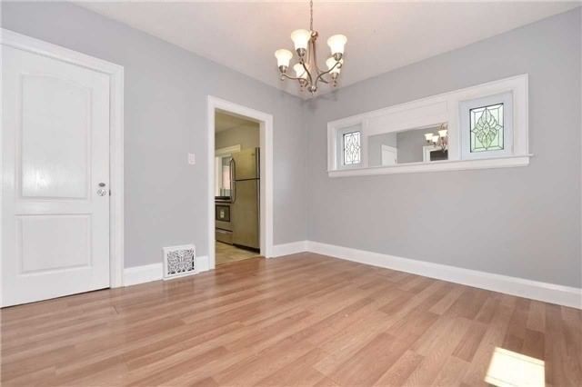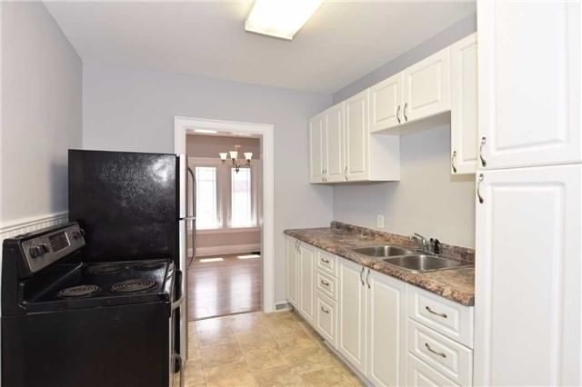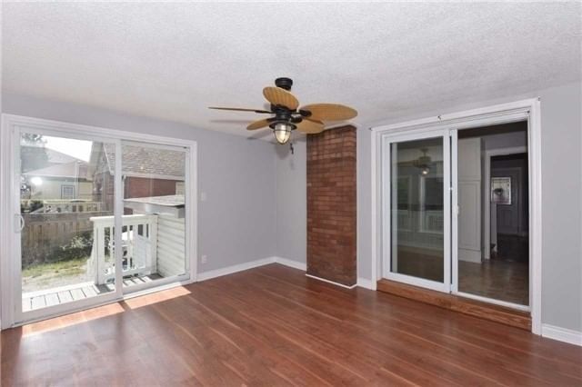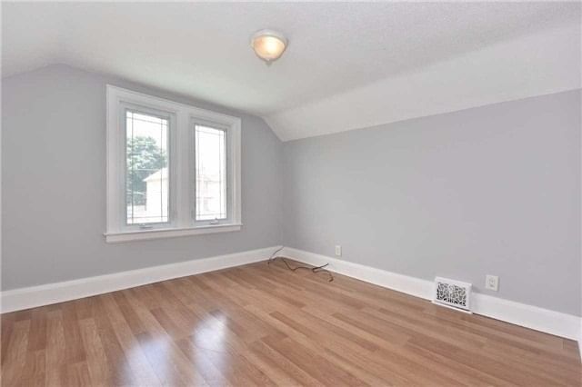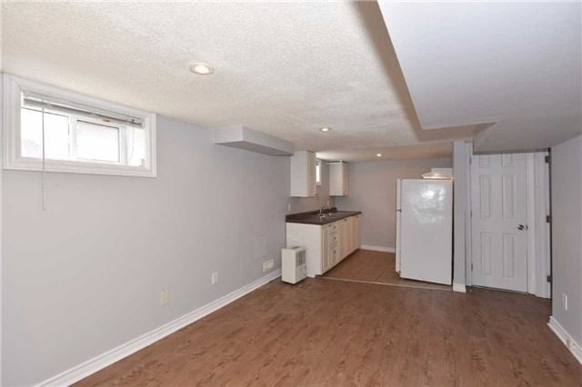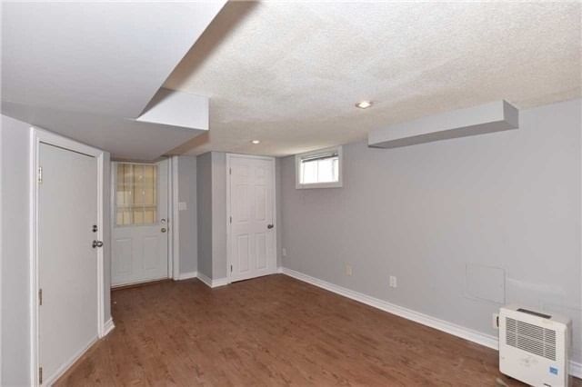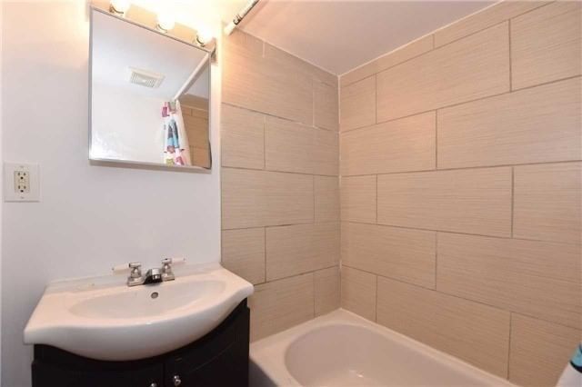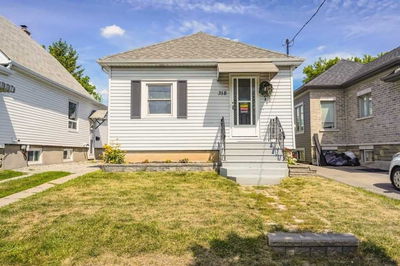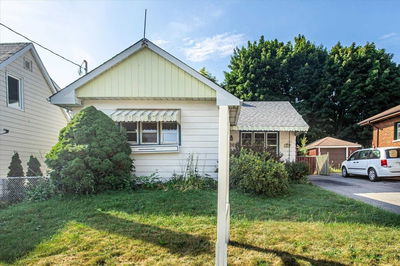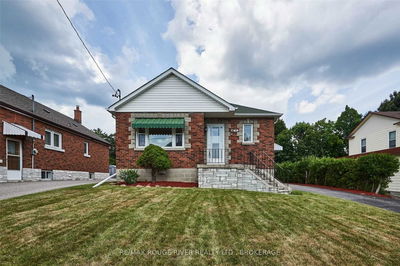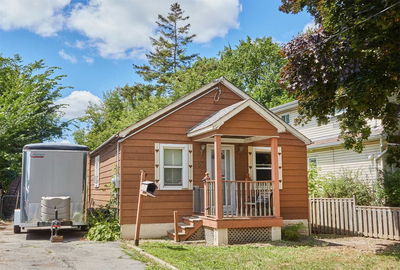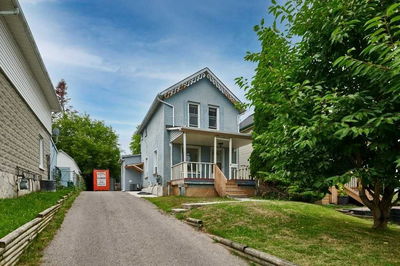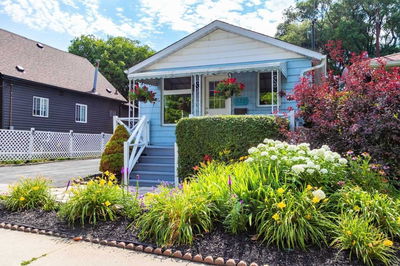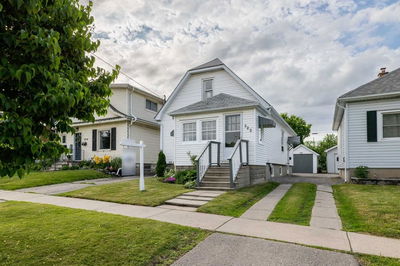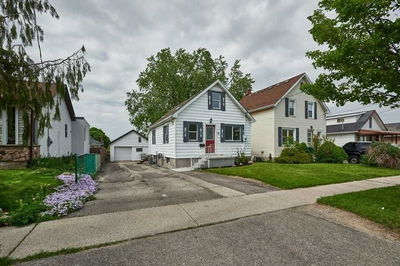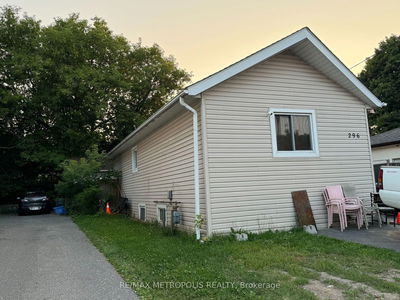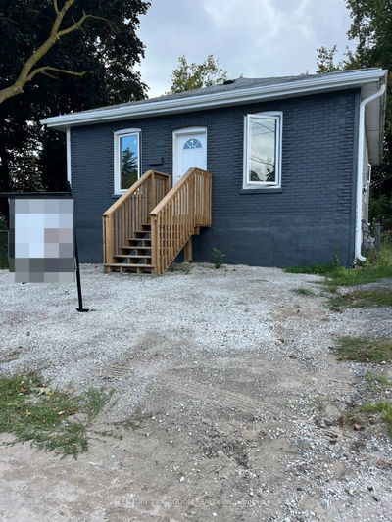*Virtual Tour* Investors, Investors, Calling All Investors! Welcome To 93 Park Road S. This Detached, 1 & 1/2 Storey Home Features A Rare Huge 45 Ft Frontage W/ 207 Ft Depth Lot. The Lg Covered Front Porch Enters Into A Charming Main Floor. The Open Concept Living & Dining Rm Is Bright & Spacious W/ Stained Glass Windows Throughout. The Galley Style Kitchen Includes Fridge, Stove & Hood Fan. The Rear Yard Sunroom Can Be Enjoyed All Year Round W/ A Huge Rear Yard Deck. The Private Entrance To The Bsmt Features An In-Law Suite Equipped W/ A Kitchen, Bdrm, Living Rm & Shared Laundry. Close To Hwy 2, Hwy 401, Oshawa Mall, Parks, Transit & Schools.
Property Features
- Date Listed: Friday, April 29, 2022
- Virtual Tour: View Virtual Tour for 93 Park Road S
- City: Oshawa
- Neighborhood: Vanier
- Major Intersection: King St W & Park Rd S
- Full Address: 93 Park Road S, Oshawa, L1J4G7, Ontario, Canada
- Living Room: Laminate, Window, Crown Moulding
- Kitchen: Wainscoting, Sliding Doors, Window
- Kitchen: Ceramic Floor
- Listing Brokerage: Re/Max Hallmark First Group Realty Ltd., Brokerage - Disclaimer: The information contained in this listing has not been verified by Re/Max Hallmark First Group Realty Ltd., Brokerage and should be verified by the buyer.

