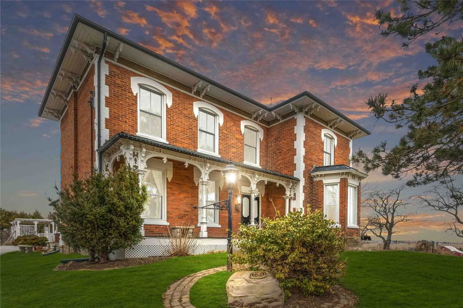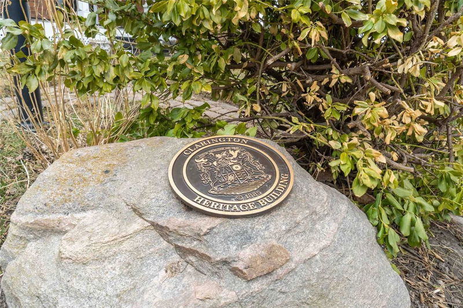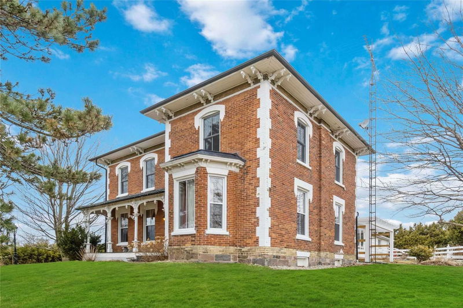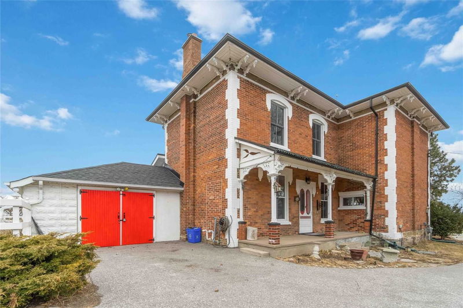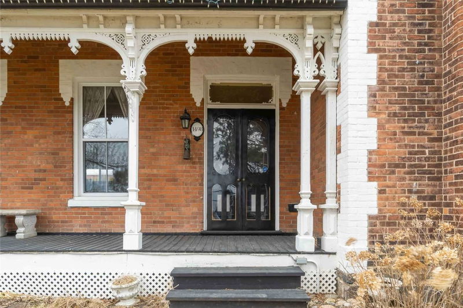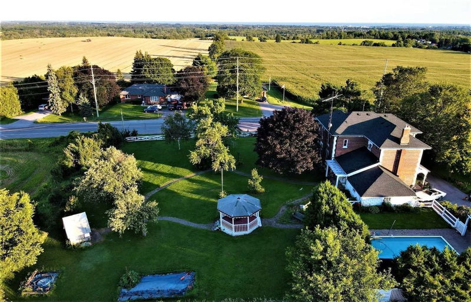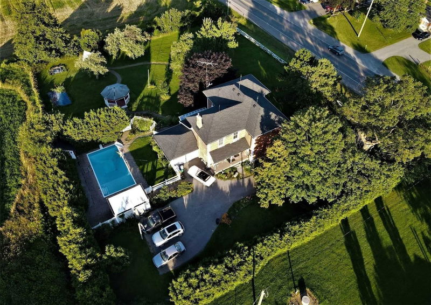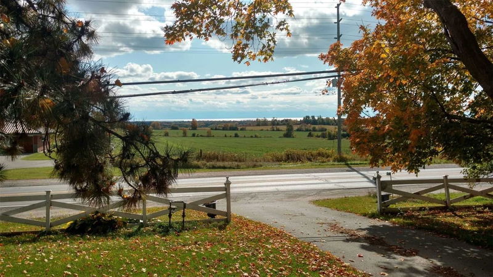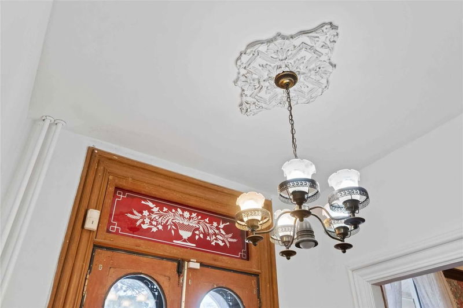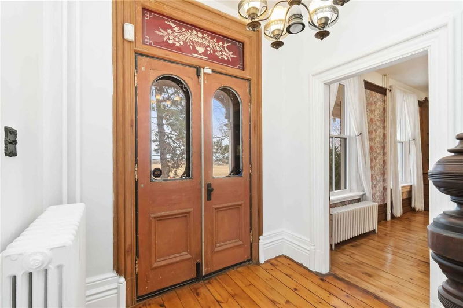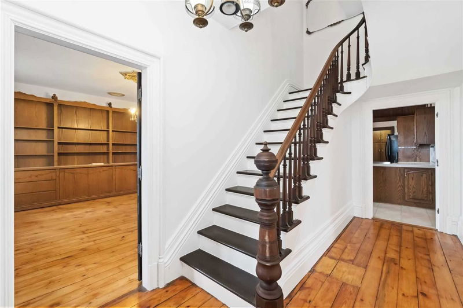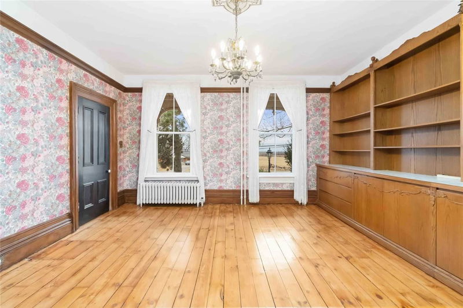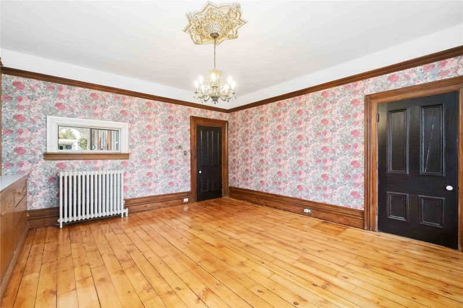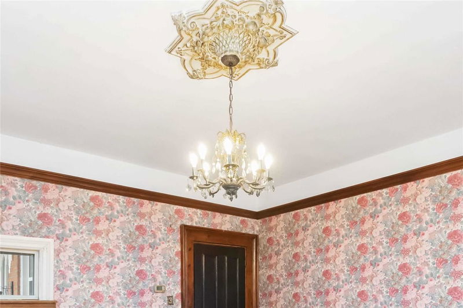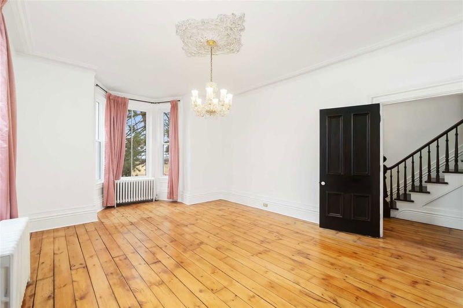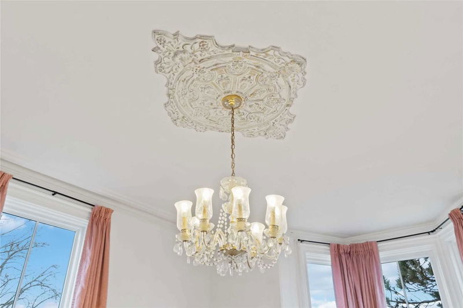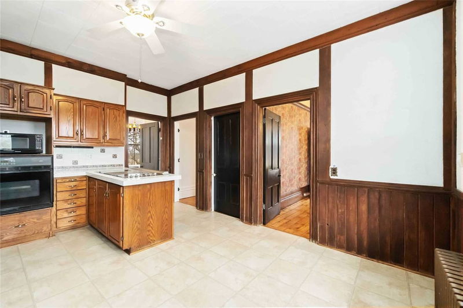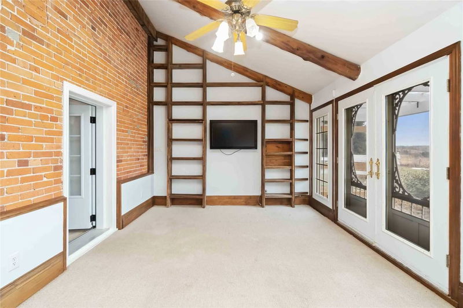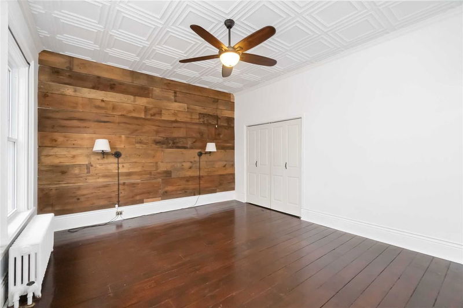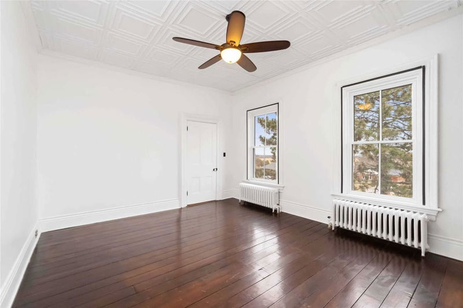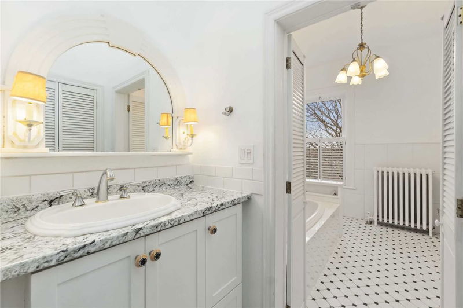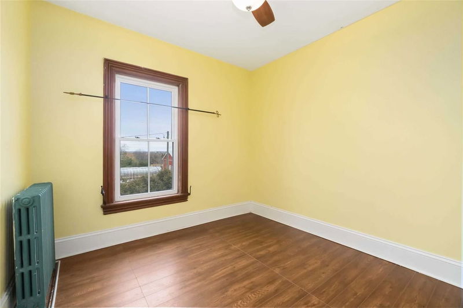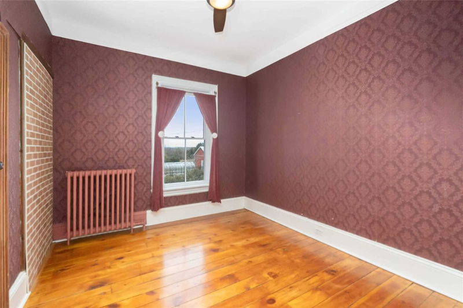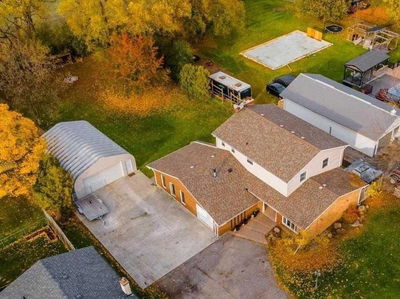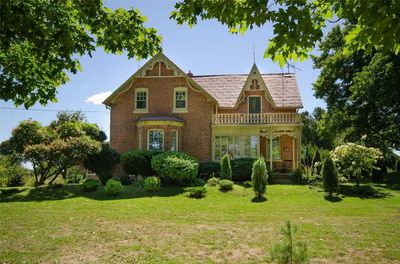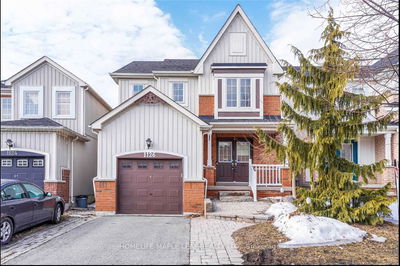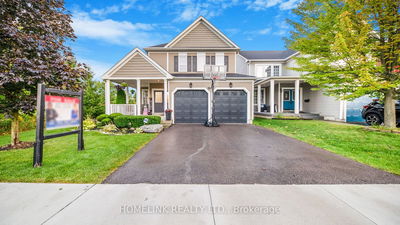One Of A Kind Home, Country Living In The City .87 Acres Just East Of Oshawa. This Heritage Century Home Prides Itself With Detailed Architectural Features, A True Gem Full Of Character. Large Rooms, 10' Ceilings On 1st & 2nd Flrs, Main Flr Office, 2 Porches, Large Windows, 2nd Flr Laundry, Sunroom. Enjoy The Great Scenic Outdoors Featuring An Inground Pool, Covered Porches, Fretwork Varandah. New Windows, Conversion From Oil To Gas, Refinished Flrs And More
Property Features
- Date Listed: Saturday, July 23, 2022
- Virtual Tour: View Virtual Tour for 1498 Taunton Road E
- City: Clarington
- Neighborhood: Rural Clarington
- Full Address: 1498 Taunton Road E, Clarington, L0B 1J0, Ontario, Canada
- Living Room: Wood Floor, Bay Window, Crown Moulding
- Kitchen: Family Size Kitchen, Eat-In Kitchen, W/O To Porch
- Listing Brokerage: Real Estate Homeward, Brokerage - Disclaimer: The information contained in this listing has not been verified by Real Estate Homeward, Brokerage and should be verified by the buyer.

