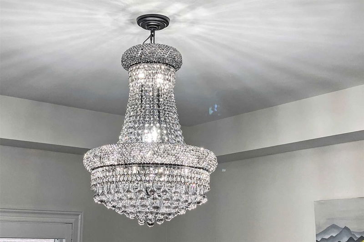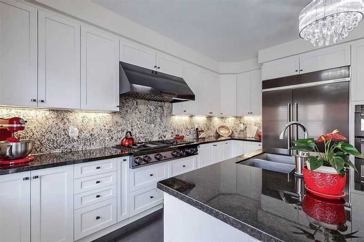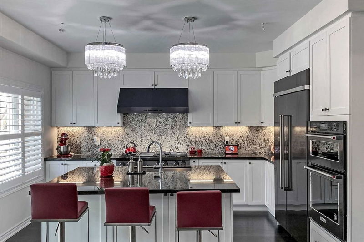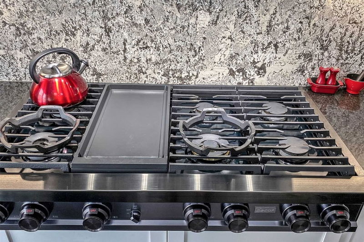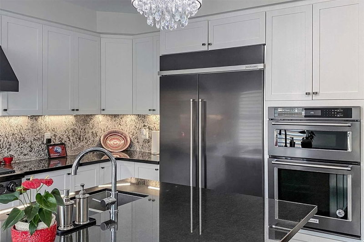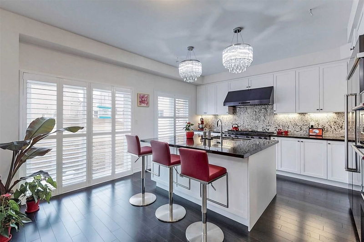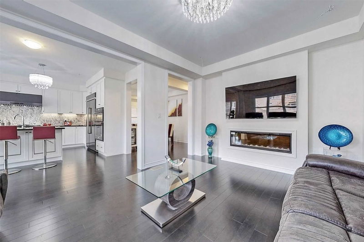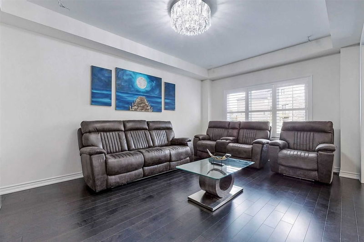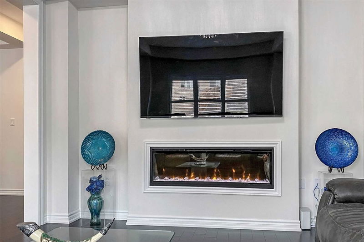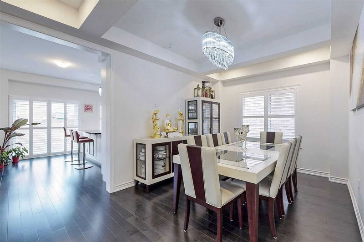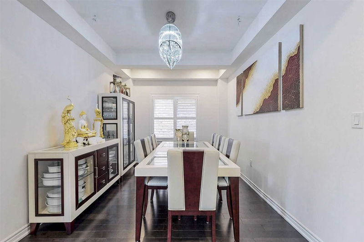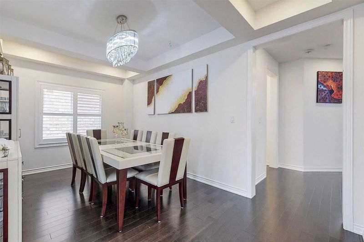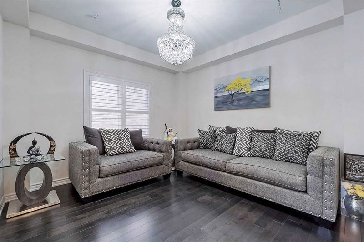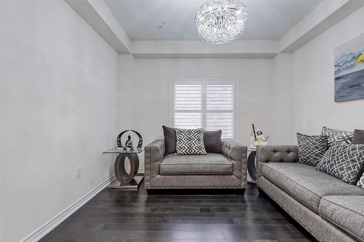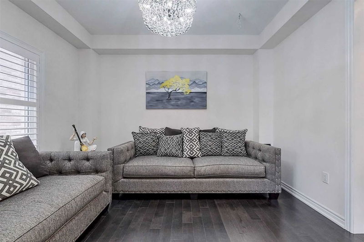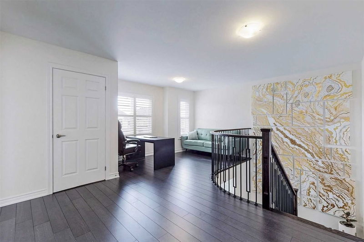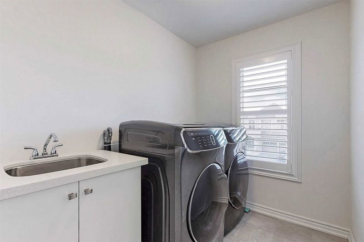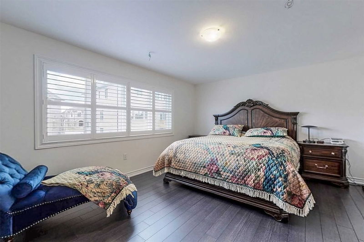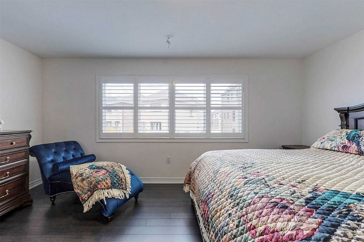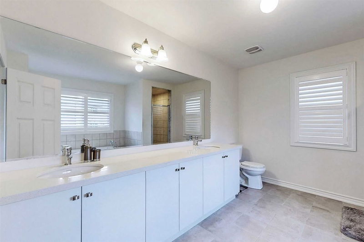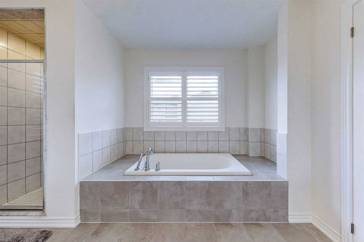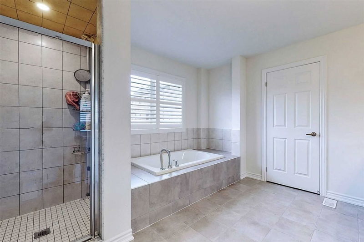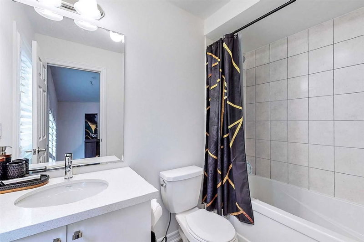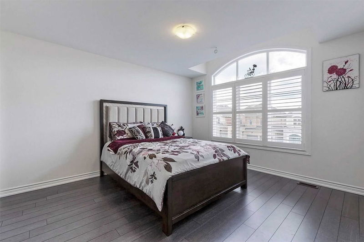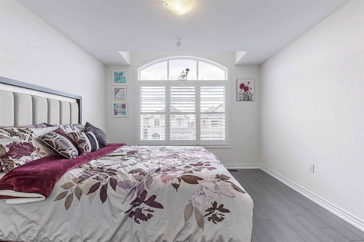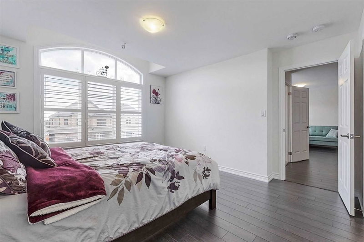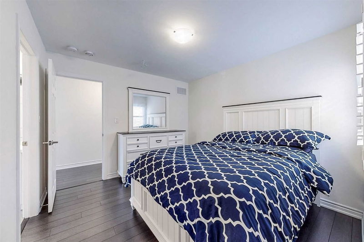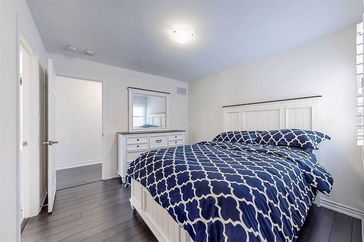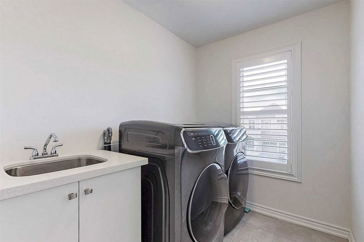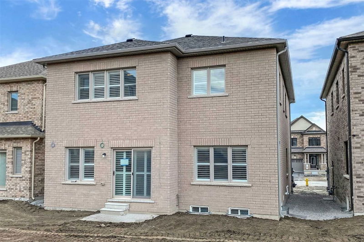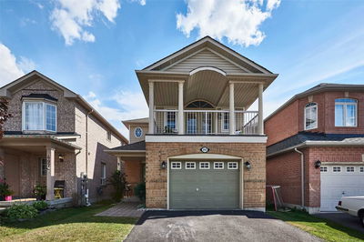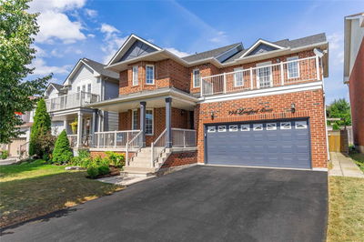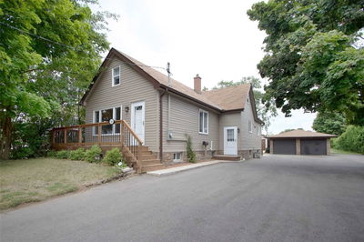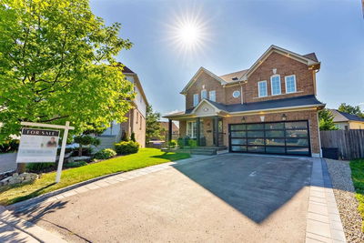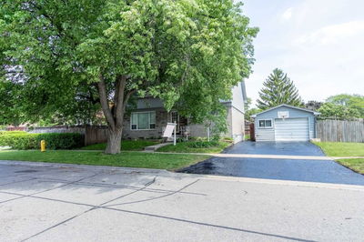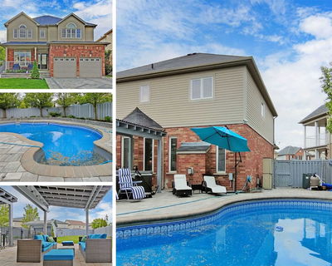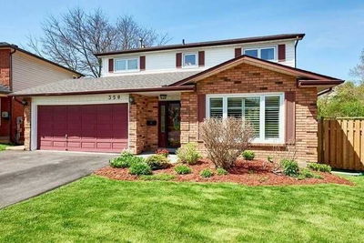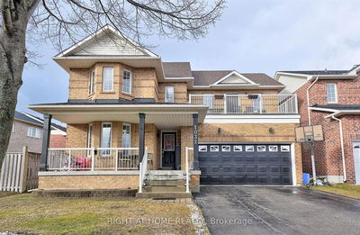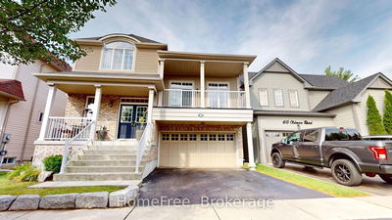Master-Planned Community Built By Treasure Hill Homes In Oshawa's East End.Rare Opportunity!! Stunning 1-Year-Old Impeccably Finished From Top-To-Bottom & Loaded (Over$150K)W/Designer Upgrades! 2920 Sqft Of Luxurious Living Space! You'll Love!! On Main Floor Soaring 9' Coffered Celling In Family /Dining/Living Rooms, Sun-Filled Open-Concept Floor Plan, Chef's Kitchen W/2 Feet Extended Granite Counters/Back Splash, 4 Large Bdrms + Media Loft Incl. Master Retreat W/6Pc Ensuite & W/I Closet, Stairway Railings Upgraded, All House Smooth Celling, California Shutters, Central Vac, Huge 2-Car Garage W/House Access, Covered Front Porch, So Much More! Close To All Amenities, Major Highways 401/407/418, Beautiful Parks, Shops, Many Schools,
Property Features
- Date Listed: Friday, August 19, 2022
- Virtual Tour: View Virtual Tour for 1294 Apollo Street
- City: Oshawa
- Neighborhood: Eastdale
- Major Intersection: Townline Rd & Shankel Rd
- Full Address: 1294 Apollo Street, Oshawa, L1K3E6, Ontario, Canada
- Family Room: Hardwood Floor, Coffered Ceiling, California Shutters
- Living Room: Hardwood Floor, Coffered Ceiling, California Shutters
- Kitchen: Hardwood Floor, Granite Counter, B/I Appliances
- Listing Brokerage: Re/Max Community Realty Inc., Brokerage - Disclaimer: The information contained in this listing has not been verified by Re/Max Community Realty Inc., Brokerage and should be verified by the buyer.




