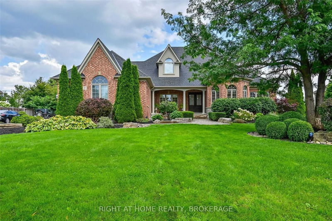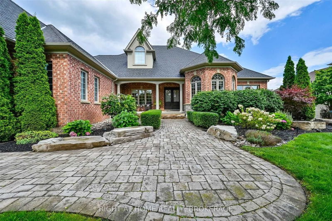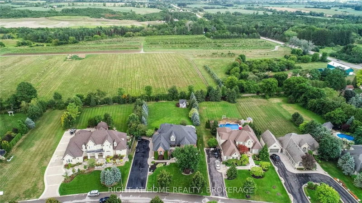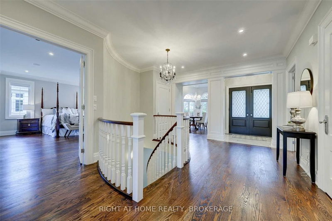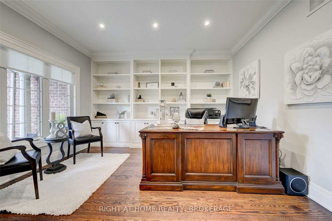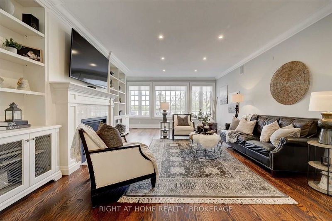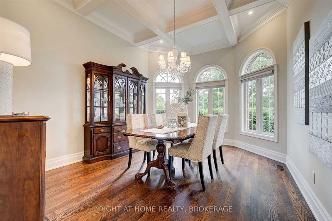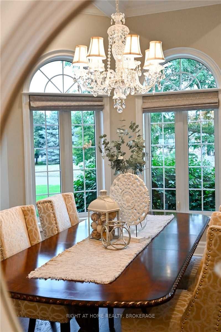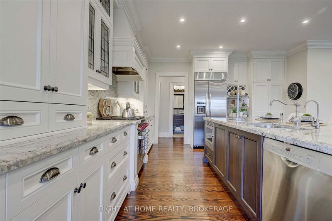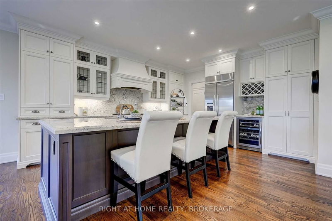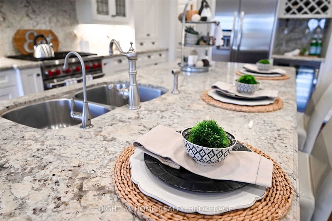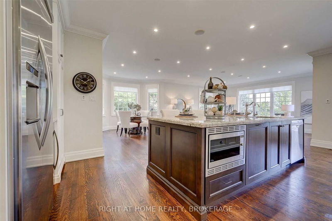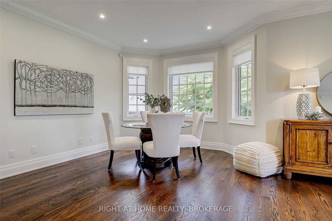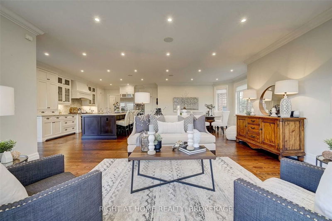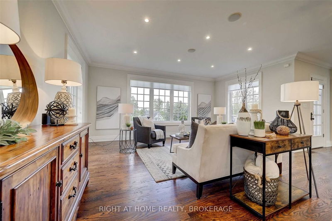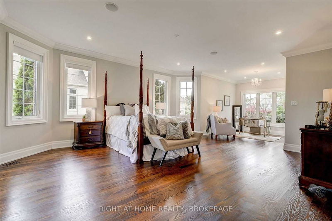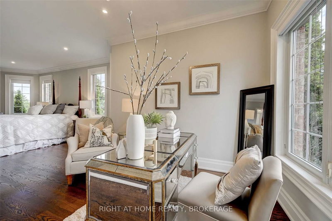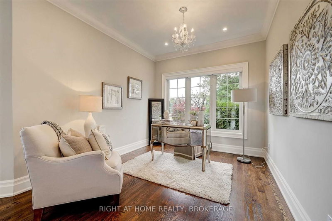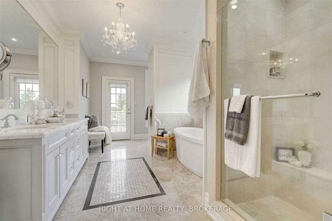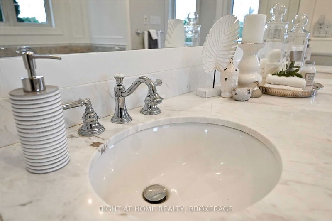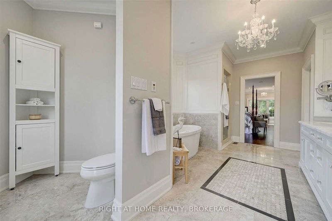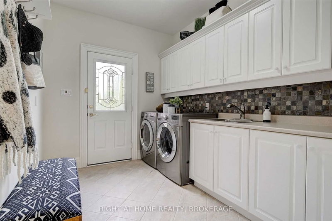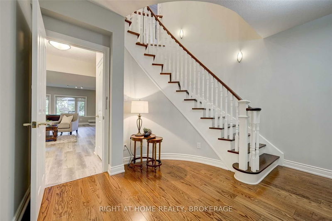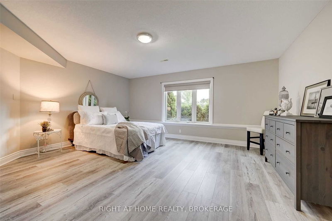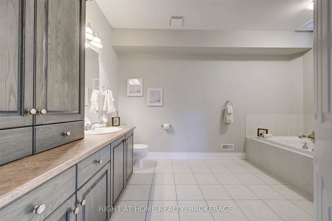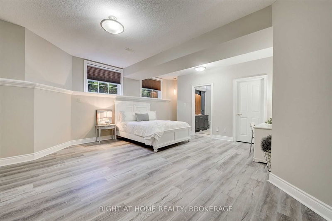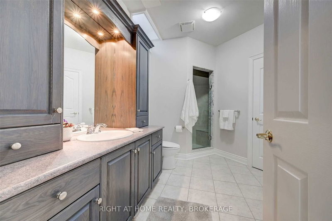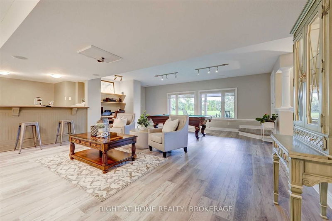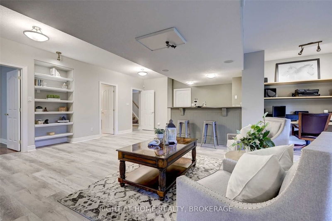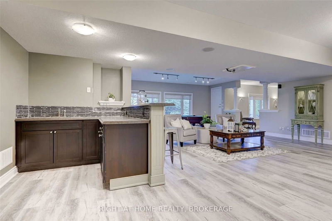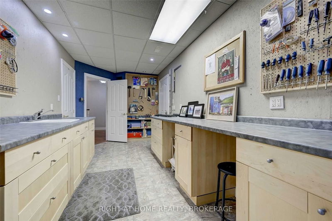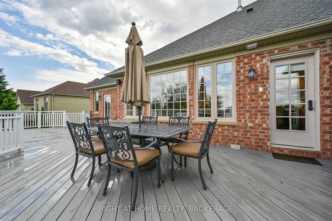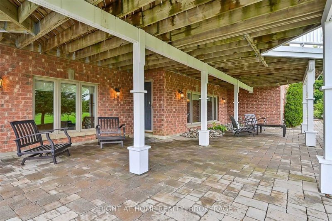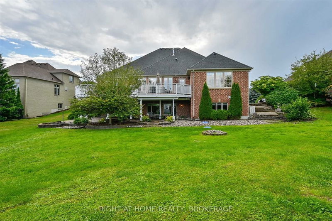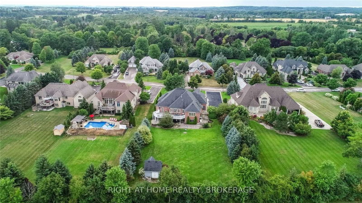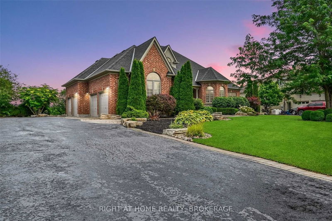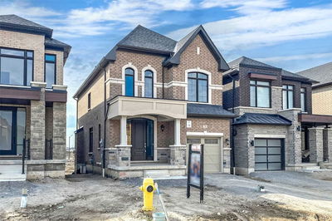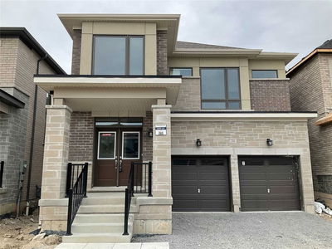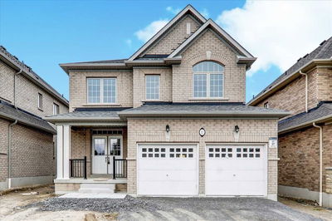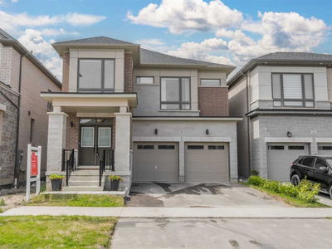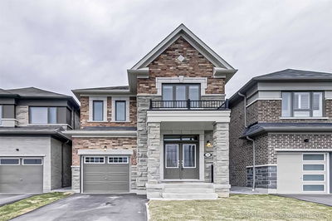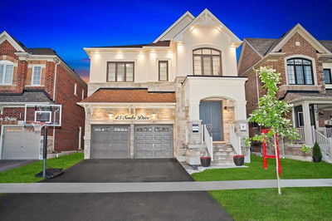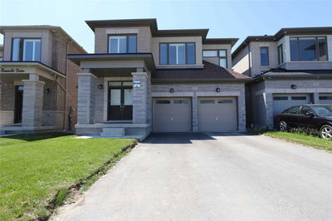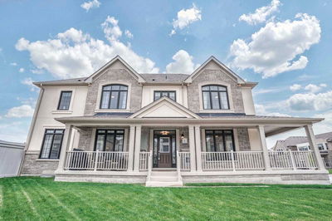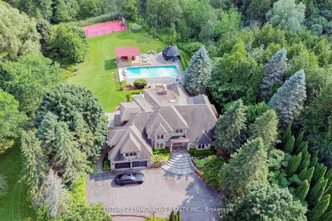Presented By Andelwood Homes, This Stunning Executive Bungalow In The Highly Coveted Chateaus Of Wilson House Drive, Is Tucked Away In The Hamlet Of Ashburn! Featuring Approx. 6000 Sq Ft Of Finished Living Space With Nine Foot Ceilings, Fine Quality Finishes, Outstanding Millwork And Architectural Features, Seamless Custom Laid Then Stained Red Oak Hardwood Flooring, Carrara Marble Tiles, Exquisite Shimmery Crystal Lighting, Coffered Ceilings, Surround Sound Throughout, And Much More! Enjoy The Views Through French Style Windows Overlooking This Premium 3/4 Acre Landscaped Lot With A Lower Level Walk-Out, 4-Car Garage, Irrigation System, Substantial Outdoor Upper Deck And Lower Interlocking Stone Patio W/ Built-In Surround Sound Is Ideal For Outdoor Entertaining! Main Floor Features An Open Concept Sizable Gourmet Kitchen W/Granite Counters, Professional Grade Appliances Including A 36" Wolfe Gas Range, Built-In Fridge, Beverage Centre And Custom Built Kitchen Island W/ Breakfast Bar.
Property Features
- Date Listed: Thursday, August 25, 2022
- Virtual Tour: View Virtual Tour for 19 Wilson House Drive
- City: Whitby
- Neighborhood: Rural Whitby
- Major Intersection: Ashburn Rd And Myrtle Rd
- Full Address: 19 Wilson House Drive, Whitby, L0B 1A0, Ontario, Canada
- Kitchen: Granite Counter, Breakfast Bar
- Family Room: Wet Bar, Pot Lights, W/O To Patio
- Living Room: O/Looks Backyard, W/O To Deck, Hardwood Floor
- Listing Brokerage: Right At Home Realty, Brokerage - Disclaimer: The information contained in this listing has not been verified by Right At Home Realty, Brokerage and should be verified by the buyer.

