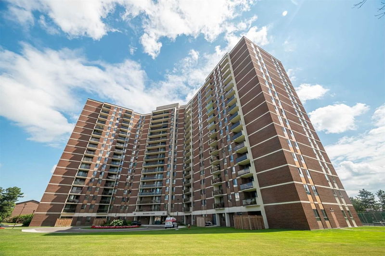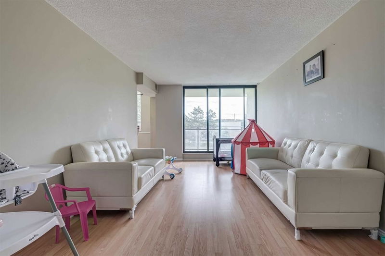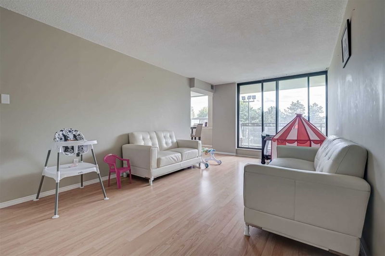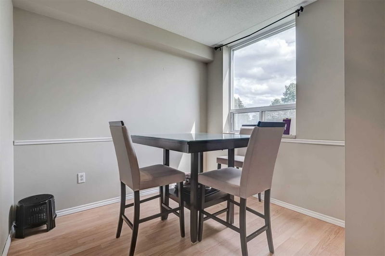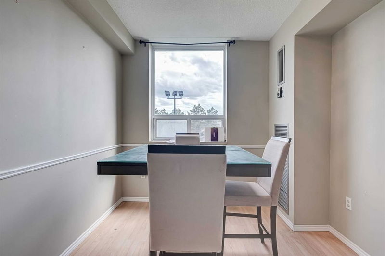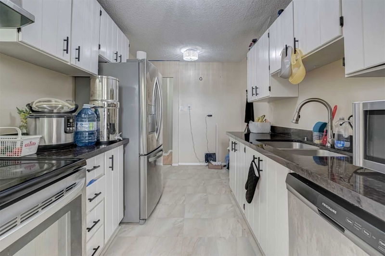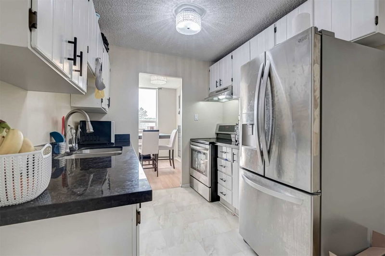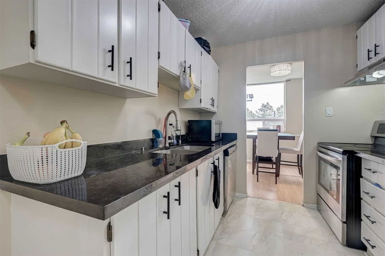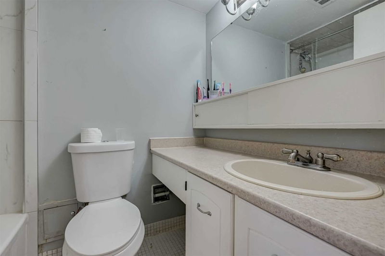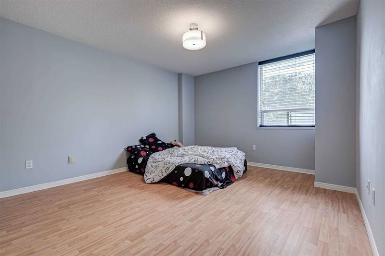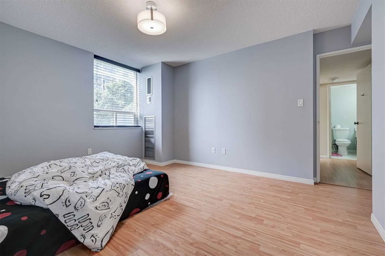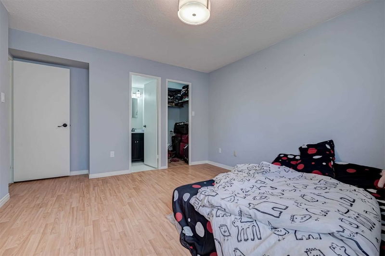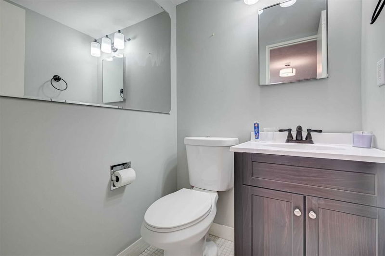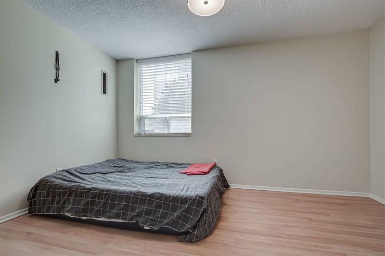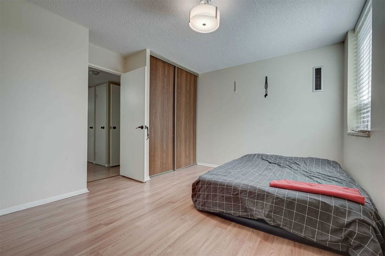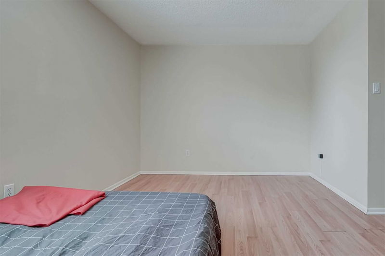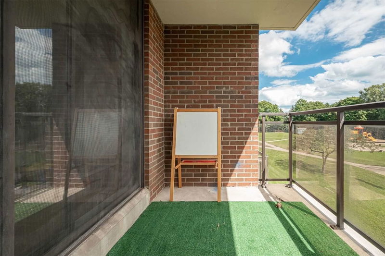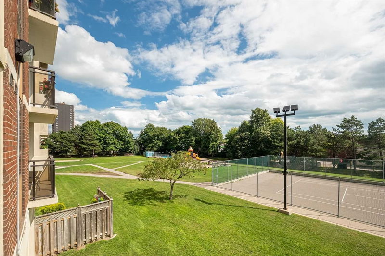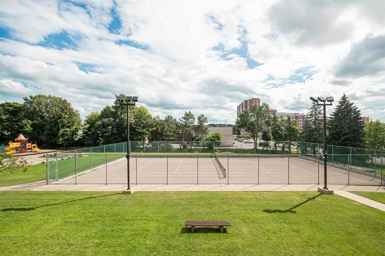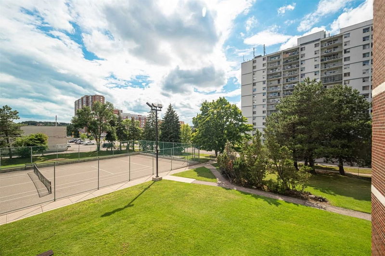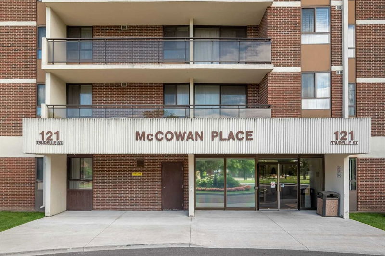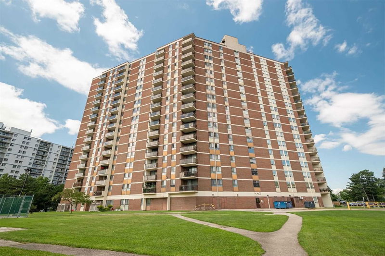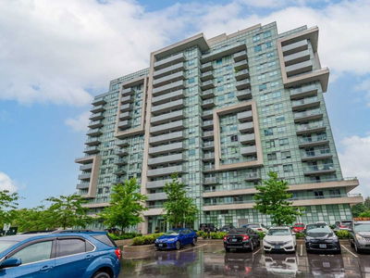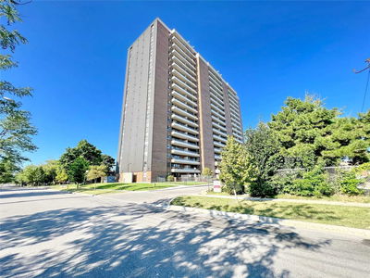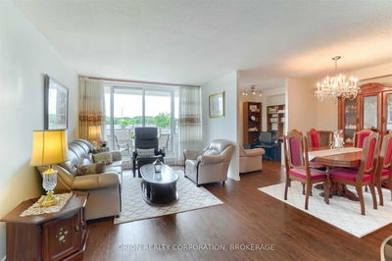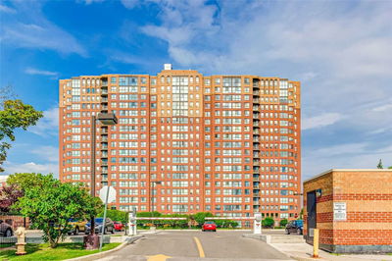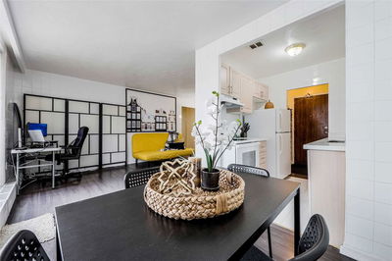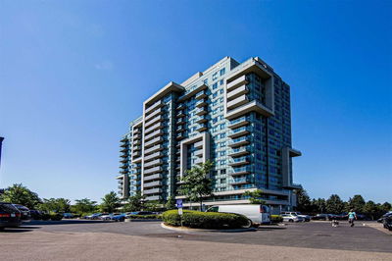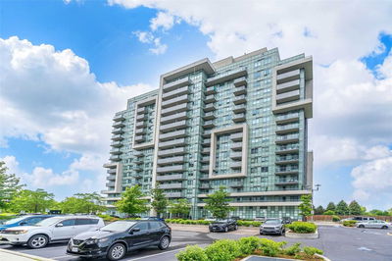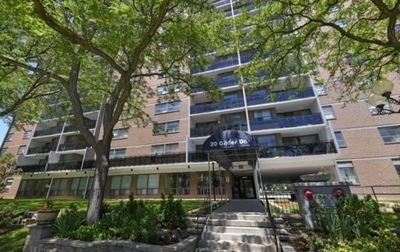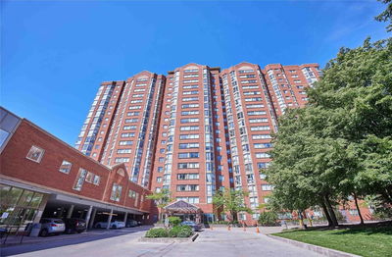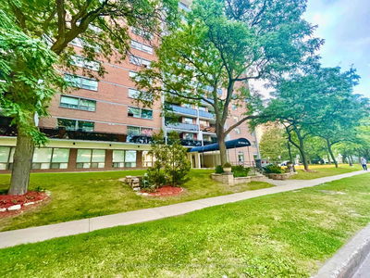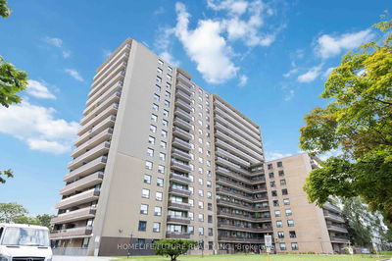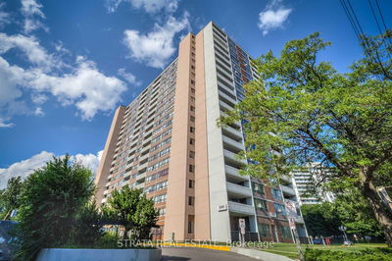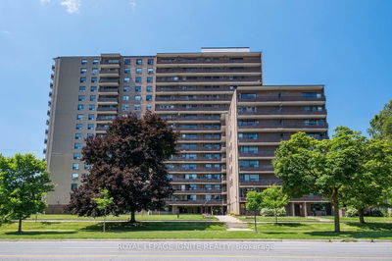Welcome To 121 Trudelle St Unit 201, Tucked Away In The Sought-After Community Of Eglinton East. This Bright 2 Bed - 2 Bath Corner Unit Features 1,040 Square Feet Of Open Concept Living Space, Sleek Laminate Flooring, Ample Closet/Storage Space, Beautiful Newly Installed Light Fixtures, A 4 Piece Bath With Floor-To-Ceiling Marble Tile, A Modern White Eat-In Kitchen, Stainless Steel Appliances, Granite Countertops And Tons Of Cabinetry With Updated Hardware. The Living Room Is Flooded With Natural Sunlight Continuing To The Open Balcony Which Showcases South Views Of Greenery And A Local Park. The Primary Bedroom Offers A Walk-In Closet And Ensuite Bathroom. Great Amenities Include: Security System, Fitness Room, Pool, Party/Meeting Room, Tennis Court And Visitor Parking. Steps To Eglinton Go Station, Shops, Dining, Major Amenities, The Highly Anticipated Eglinton Lrt And Minutes To Kennedy Station! Ideal For First Time Buyers!
Property Features
- Date Listed: Monday, August 29, 2022
- City: Toronto
- Neighborhood: Eglinton East
- Major Intersection: Mccowan Rd & Eglinton Ave E
- Full Address: 201-121 Trudelle Street, Toronto, M1J 3K4, Ontario, Canada
- Living Room: Laminate, Open Concept, W/O To Balcony
- Kitchen: Ceramic Floor, Eat-In Kitchen, Stainless Steel Appl
- Listing Brokerage: Sutton Group-Admiral Realty Inc., Brokerage - Disclaimer: The information contained in this listing has not been verified by Sutton Group-Admiral Realty Inc., Brokerage and should be verified by the buyer.

