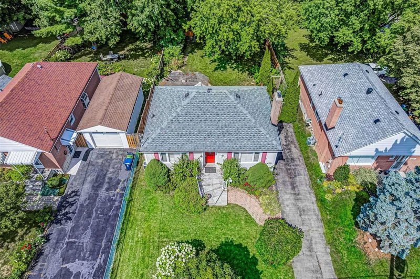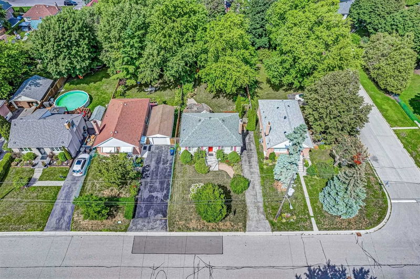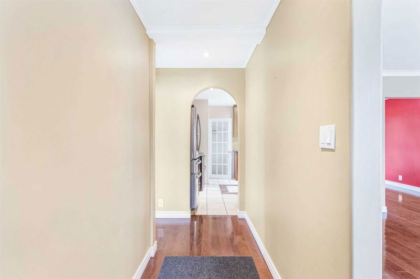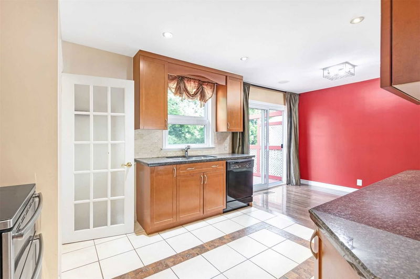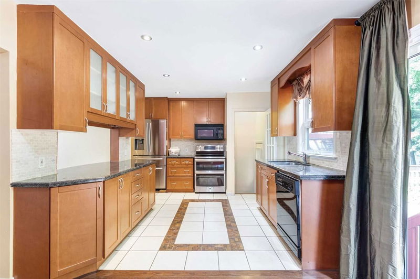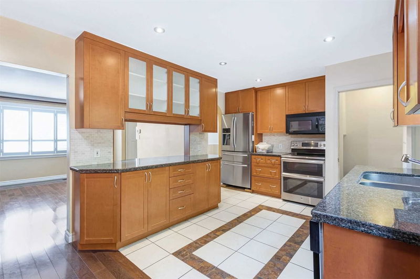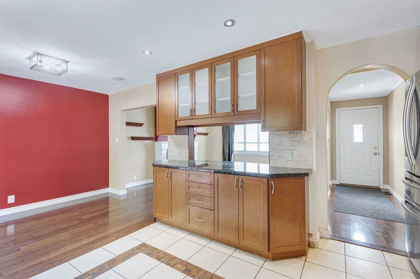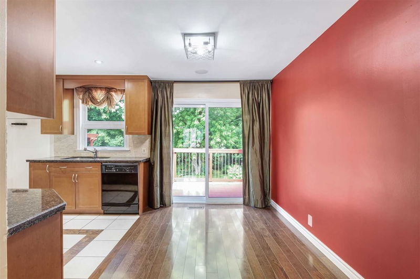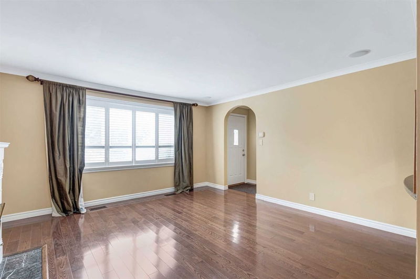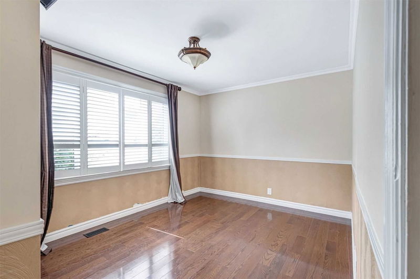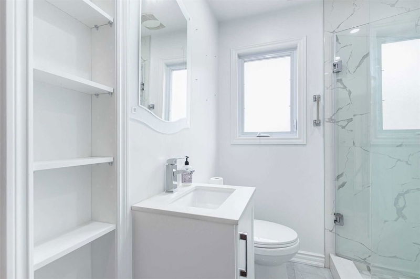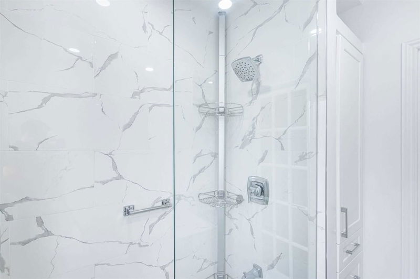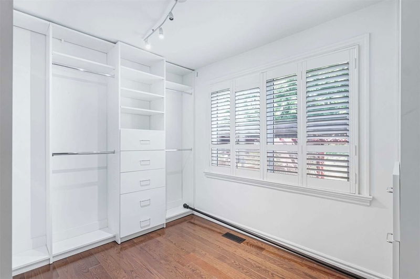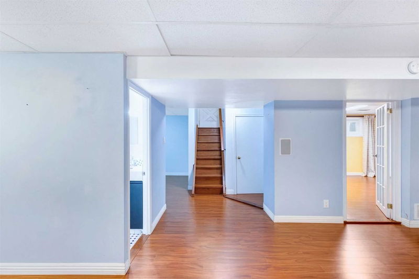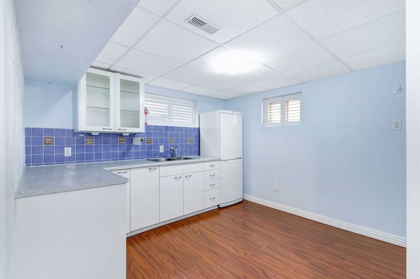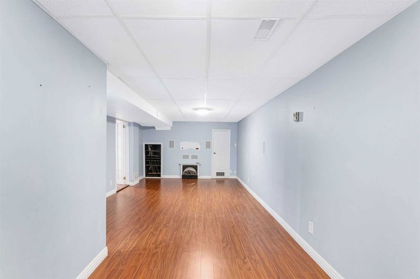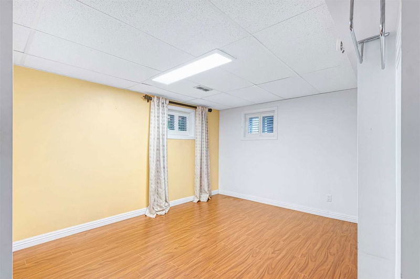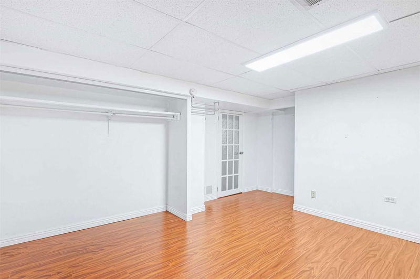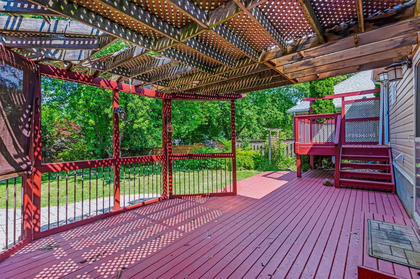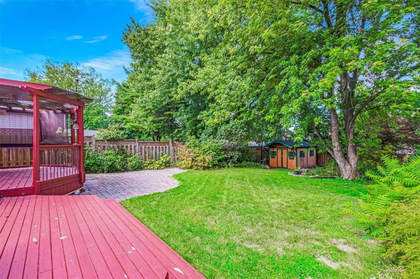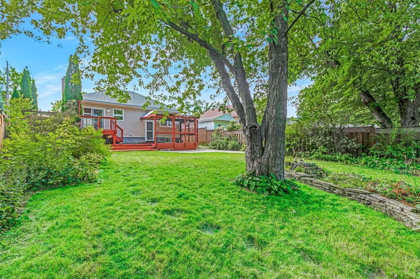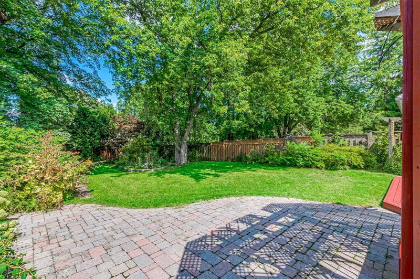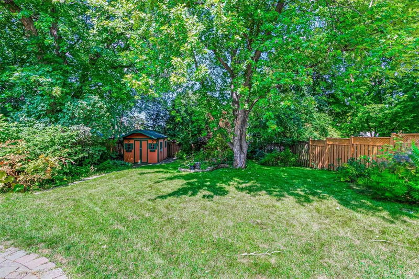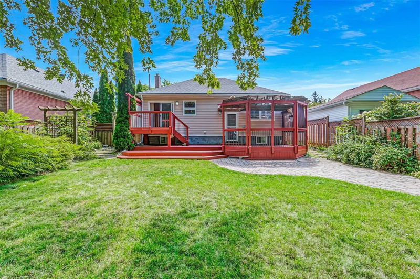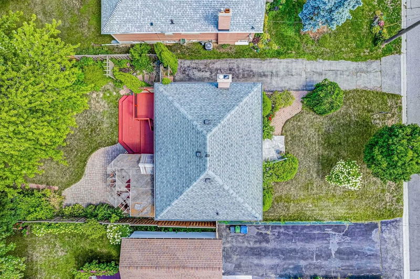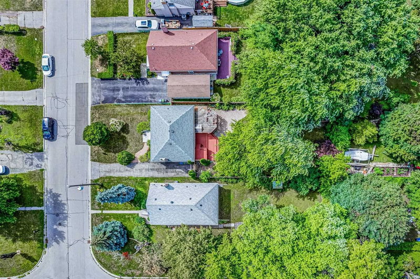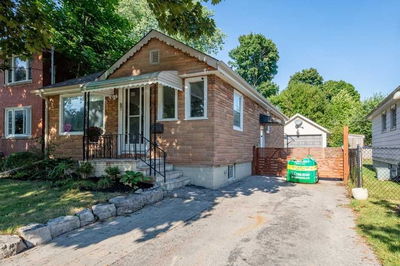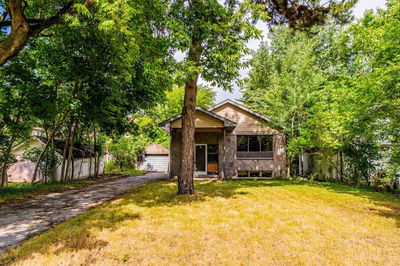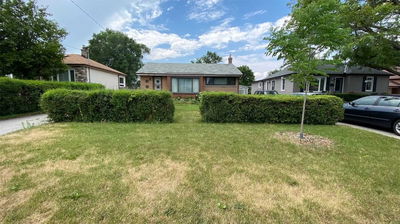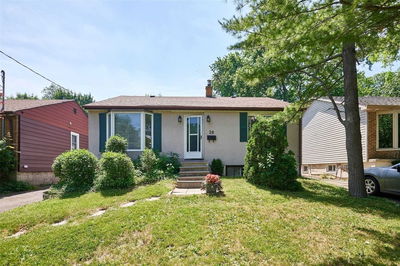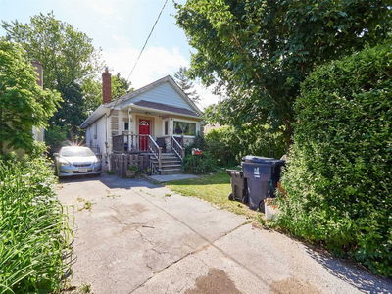Updated Bungalow On A 50X150 Foot Lot In Cliffcrest. Property Is In Move In Condition With Updated Mechanicals Including Newer Roof, Furnace, Air Conditioner, Tankless Hot Water Tank, Windows On Main Floor. Main Floor Bathroom Renovated With Walk In Shower, Open Concept Kitchen Combined With Dining Room, With Walk Out To Large Deck And Manicured Yard. Basement Is Finished With 1 Bedroom In-Law Suite/Teenager Retreat.
Property Features
- Date Listed: Tuesday, August 30, 2022
- Virtual Tour: View Virtual Tour for 162 Oakridge Drive
- City: Toronto
- Neighborhood: Cliffcrest
- Major Intersection: Mccowan Rd. / Kingston Rd.
- Full Address: 162 Oakridge Drive, Toronto, M1M2A8, Ontario, Canada
- Living Room: Hardwood Floor, Fireplace
- Kitchen: Renovated, Ceramic Floor, W/O To Deck
- Kitchen: Laminate
- Listing Brokerage: Century 21 Parkland Ltd., Brokerage - Disclaimer: The information contained in this listing has not been verified by Century 21 Parkland Ltd., Brokerage and should be verified by the buyer.


