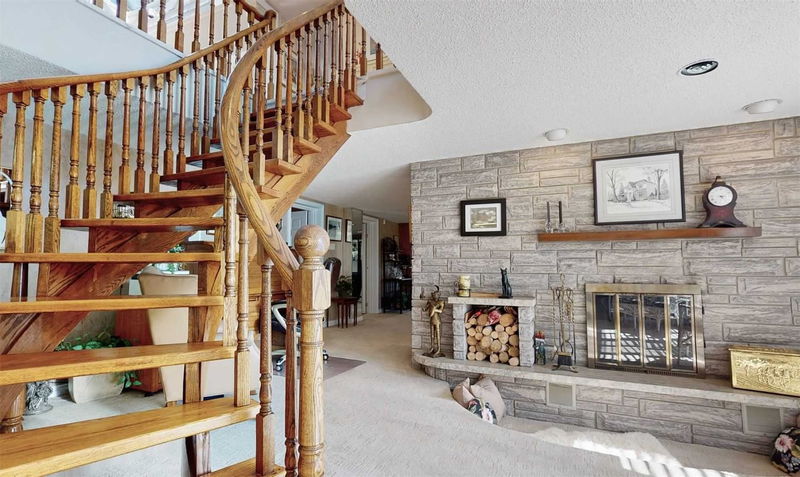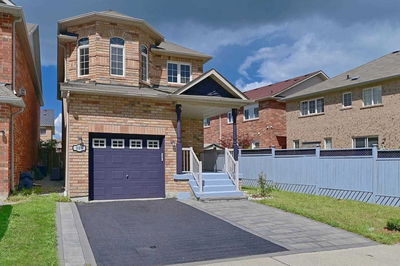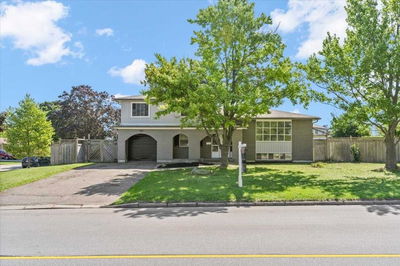Spacious One Of A Kind Custom-Built Executive Bungalow, Over 4230 Sf Of Living Space. Concrete & Steel Construction, Amazing 100X150 Ft. Prof. Landscaped Lot, Minutes To The Lake & Waterfront Trail. Heated Indoor Pool 28X18 Ft, Grand Foyer 12X10 Ft With Skylight, Hardwood Flooring With Black Walnut Inlay, Kitchen With Solarium & Walk-Out To A Trex Deck. Family Room With A Gas Fireplace, Formal Dining & Living Rooms. Fabulous Open Basement Via A Floating Solid Oak Staircase That Overlooks The Pool, Plus A Sauna & Shower. Updated Pool Equipment-'21, Two Open Concept Rec Rooms-Stone Fireplace, 7 Walk-Outs To The Yard.3+1 Bedrooms, 4 Baths. Large Circular Driveway (Paved 2021) Large Interlocking Patios, Amazing Gardens, Private Rear Year. Original Owners, True Pride Of Ownership. Come And See All That This Amazing House Offers.
Property Features
- Date Listed: Thursday, September 08, 2022
- Virtual Tour: View Virtual Tour for 8 Crawford Drive
- City: Ajax
- Neighborhood: South East
- Major Intersection: Cloverridge E./Pickering Beach
- Full Address: 8 Crawford Drive, Ajax, L1S3A8, Ontario, Canada
- Kitchen: Granite Counter, Pantry, Pot Lights
- Living Room: Open Concept, Hardwood Floor, Mirrored Walls
- Family Room: Gas Fireplace, Crown Moulding, W/O To Sundeck
- Listing Brokerage: Urban Avenue Realty Ltd., Brokerage - Disclaimer: The information contained in this listing has not been verified by Urban Avenue Realty Ltd., Brokerage and should be verified by the buyer.






































